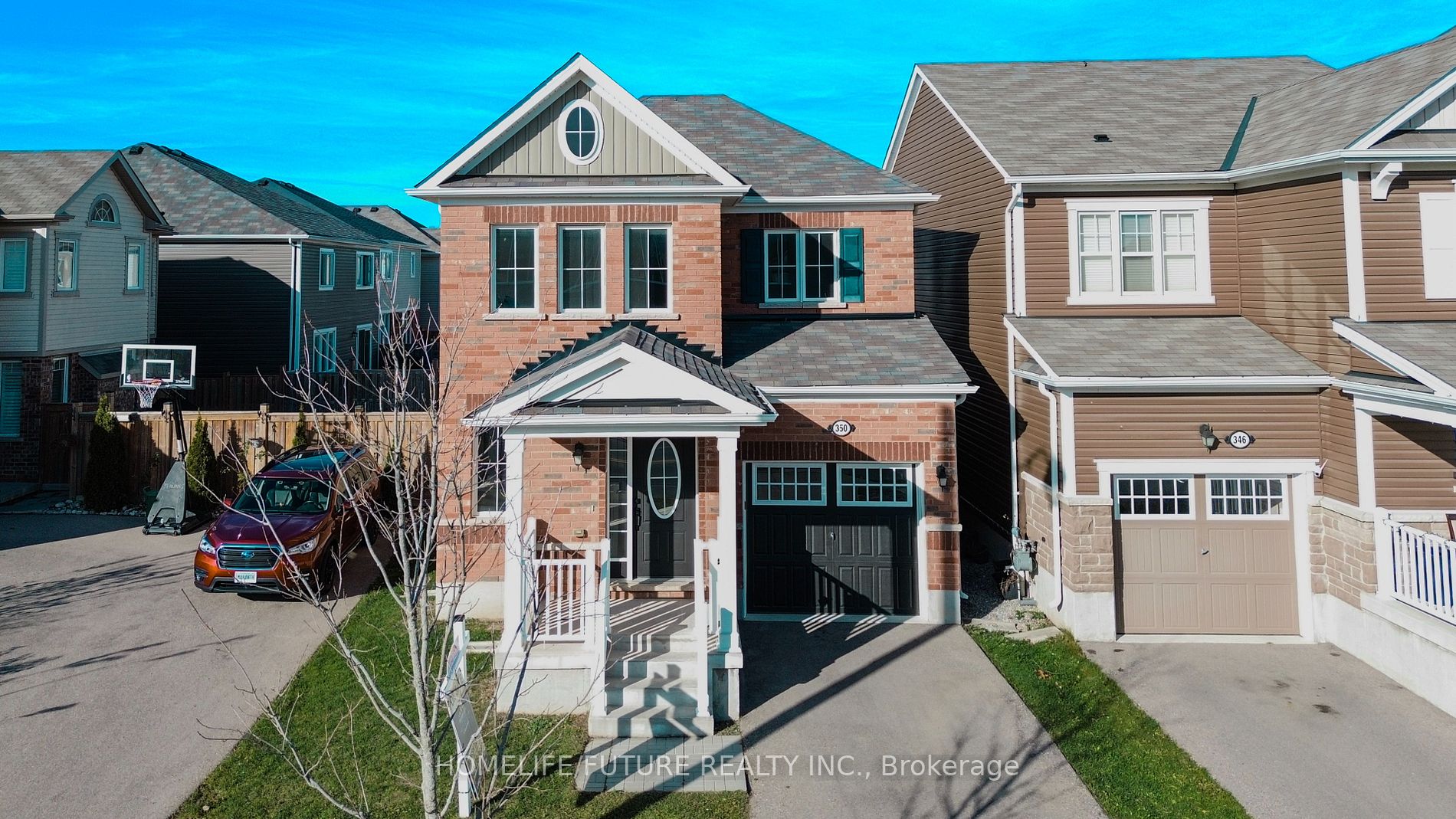Welcome To This Stunningly Renovated 3-Bedroom, 3-Bathroom Home, Featuring A Modern Open-Concept Design That's Perfect For Today's Lifestyle. Freshly Painted Throughout With New Vinyl Flooring, Modern Light Fixtures, New Vanities, And Stylish New Accessories. Separate Entrance From Garage To House. Minutes To Shopping, Schools, Grocery, Public Transit, Parks, Community Center, University, And Highways. This Home Is Move-In Ready And Waiting For You To Make It Your Own.
350 Seabrook Dr
Kitchener, Waterloo $899,000Make an offer
3 Beds
3 Baths
1500-2000 sqft
Attached
Garage
with 1 Spaces
with 1 Spaces
Parking for 2
N Facing
- MLS®#:
- X10433213
- Property Type:
- Detached
- Property Style:
- 2-Storey
- Area:
- Waterloo
- Community:
- Taxes:
- $4,798.56 / 2024
- Added:
- November 20 2024
- Lot Frontage:
- 30.02
- Lot Depth:
- 90.22
- Status:
- Active
- Outside:
- Brick
- Year Built:
- 6-15
- Basement:
- Unfinished
- Brokerage:
- HOMELIFE/FUTURE REALTY INC.
- Lot (Feet):
-
90
30
- Intersection:
- Fischer-Hallman Rd & Seabrook Dr
- Rooms:
- 4
- Bedrooms:
- 3
- Bathrooms:
- 3
- Fireplace:
- N
- Utilities
- Water:
- Municipal
- Cooling:
- Central Air
- Heating Type:
- Forced Air
- Heating Fuel:
- Gas
| Living | 3.54 x 3.07m Vinyl Floor, Pot Lights |
|---|---|
| Family | 4.45 x 3.65m Vinyl Floor, Pot Lights |
| Dining | 2.49 x 2.65m Centre Island |
| Kitchen | 2.49 x 3.03m Backsplash, Pot Lights |
| Prim Bdrm | 3.93 x 3.93m Vinyl Floor, 4 Pc Ensuite, W/I Closet |
| 2nd Br | 3.1 x 3.13m Vinyl Floor, Closet |
| 3rd Br | 3.38 x 3.33m Vinyl Floor, Closet |
| Laundry | 2.43 x 1.61m |
Listing Description
Property Features
Fenced Yard
Park
Public Transit
School
Sale/Lease History of 350 Seabrook Dr
View all past sales, leases, and listings of the property at 350 Seabrook Dr.Neighbourhood
Schools, amenities, travel times, and market trends near 350 Seabrook Dr home prices
Average sold price for Detached, Semi-Detached, Condo, Townhomes in
Insights for 350 Seabrook Dr
View the highest and lowest priced active homes, recent sales on the same street and postal code as 350 Seabrook Dr, and upcoming open houses this weekend.
* Data is provided courtesy of TRREB (Toronto Regional Real-estate Board)































