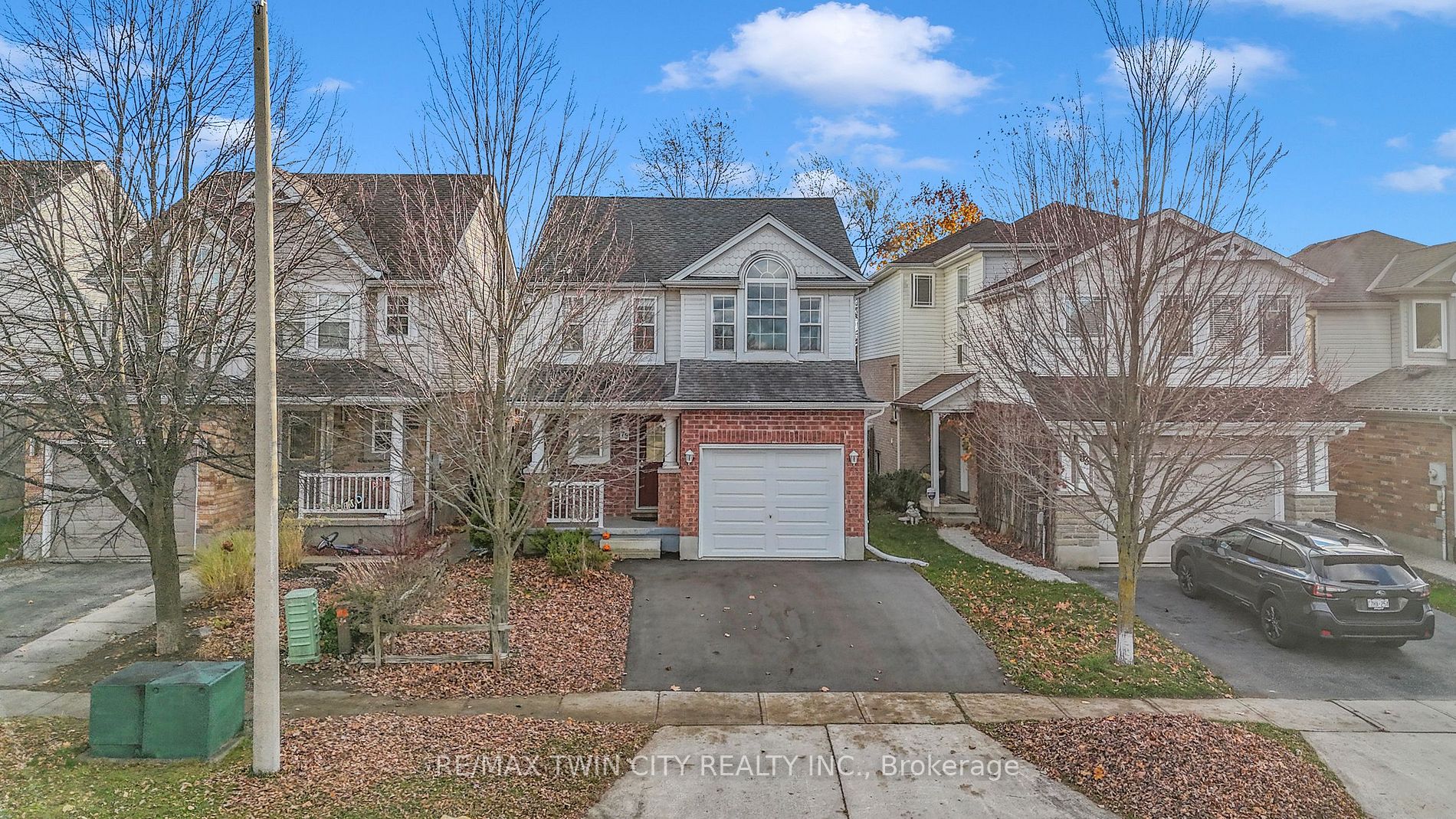Opportunity to own a beautiful home in one of Cambridge's most desirable locations! This detached, 3bedroom, 2.5-bathroom home offers over 2,100 sq. ft. of living space, located just seconds from Highway 401, shopping plazas, and within walking distance to public transit. It's the perfect home for anyone looking to enter the market. As you enter the foyer, you're greeted by a spacious entryway and a convenient powder room. The freshly painted, carpet-free main floor features pot lights and garage access, with a large closet for added storage. The living room offers a bright view of the fully fenced backyard, creating a cozy and inviting atmosphere. The well-designed kitchen includes stainless steel appliances and opens up to a dinette with direct access to a large backyard deckideal for barbecues and family gatherings. Hardwood stairs lead you to the second floor, which also boasts a carpet-free layout. Upstairs, you'll find three generously sized bedrooms, with a main bathroom located in the hallway. The primary bedroom features a 3-piece ensuite, hisand-her closets, and a high ceiling for an airy feel. The fully finished basement provides the perfect space for a hangout area or a home office, with laundry facilities conveniently located in the mechanical room to maximize usable space
79 Jerry Dr
Cambridge, Waterloo $855,000Make an offer
3 Beds
3 Baths
1500-2000 sqft
Attached
Garage
with 1 Spaces
with 1 Spaces
Parking for 2
N Facing
Zoning: R6
- MLS®#:
- X10418940
- Property Type:
- Detached
- Property Style:
- 2-Storey
- Area:
- Waterloo
- Community:
- Taxes:
- $4,356.25 / 2024
- Added:
- November 11 2024
- Lot Frontage:
- 30.18
- Lot Depth:
- 117.00
- Status:
- Active
- Outside:
- Brick Front
- Year Built:
- Basement:
- Finished
- Brokerage:
- RE/MAX TWIN CITY REALTY INC.
- Lot (Feet):
-
117
30
- Intersection:
- Kerwood drive/Townline Rd
- Rooms:
- 3
- Bedrooms:
- 3
- Bathrooms:
- 3
- Fireplace:
- N
- Utilities
- Water:
- Municipal
- Cooling:
- Central Air
- Heating Type:
- Forced Air
- Heating Fuel:
- Gas
| Foyer | 2.49 x 1.3m |
|---|---|
| Kitchen | 3.71 x 3.15m |
| Dining | 3.71 x 3.1m |
| Living | 4.95 x 3.4m |
| Prim Bdrm | 6.73 x 4.95m |
| 2nd Br | 3.78 x 3.12m |
| 3rd Br | 4.04 x 3.25m |
| Family | 6.17 x 3.1m |
Sale/Lease History of 79 Jerry Dr
View all past sales, leases, and listings of the property at 79 Jerry Dr.Neighbourhood
Schools, amenities, travel times, and market trends near 79 Jerry Dr home prices
Average sold price for Detached, Semi-Detached, Condo, Townhomes in
Insights for 79 Jerry Dr
View the highest and lowest priced active homes, recent sales on the same street and postal code as 79 Jerry Dr, and upcoming open houses this weekend.
* Data is provided courtesy of TRREB (Toronto Regional Real-estate Board)







































