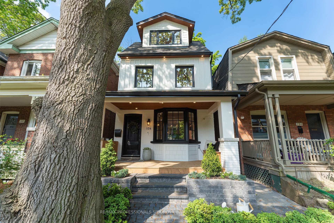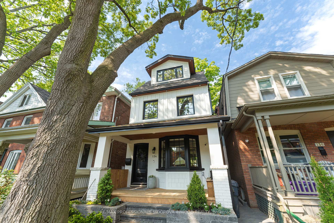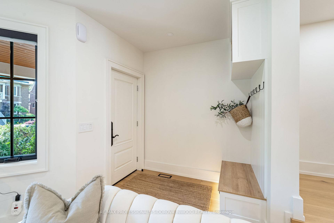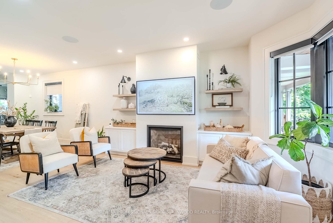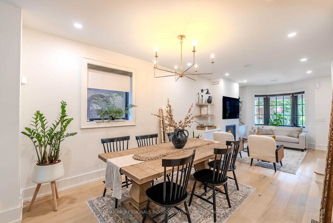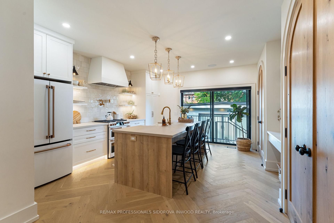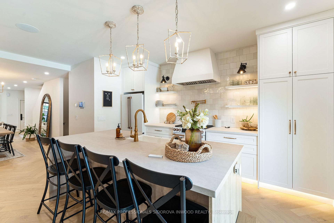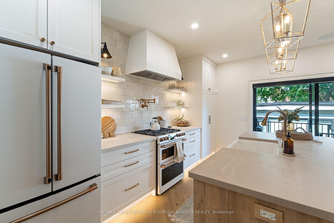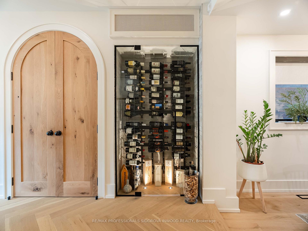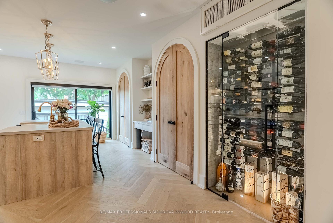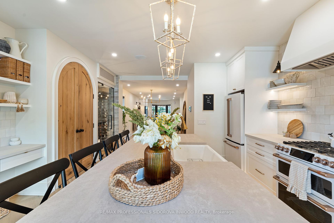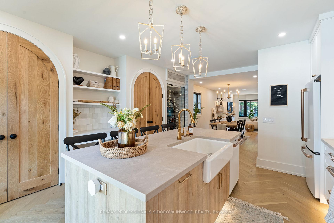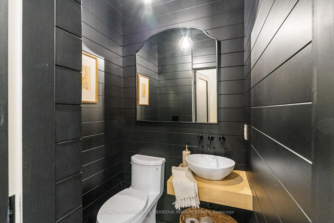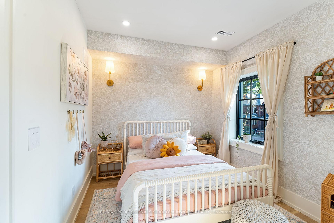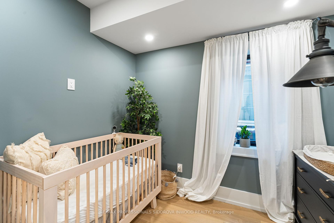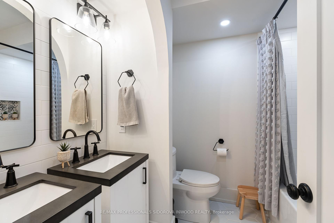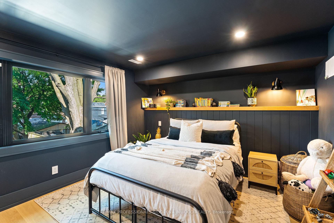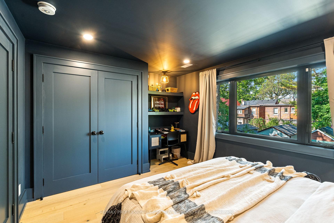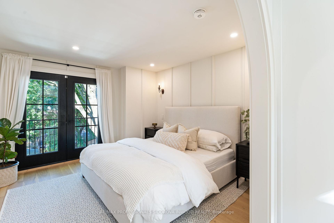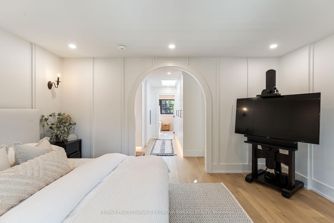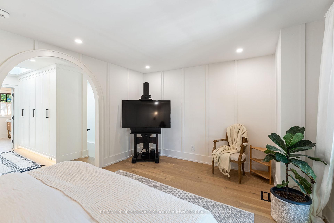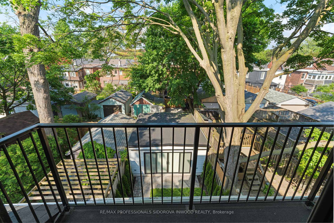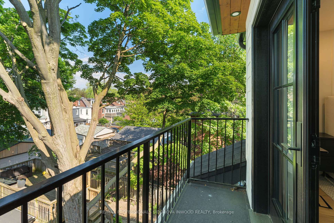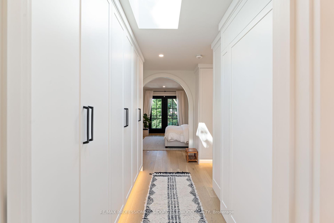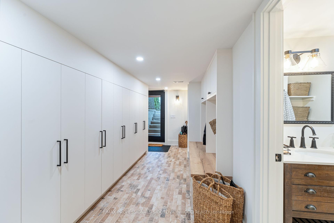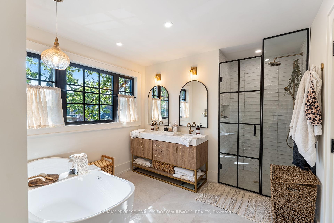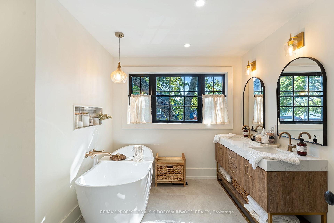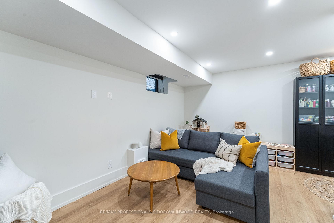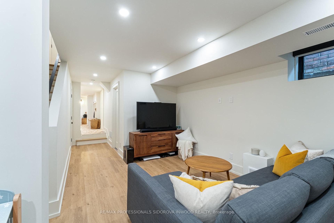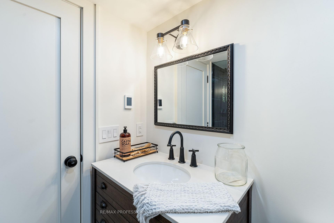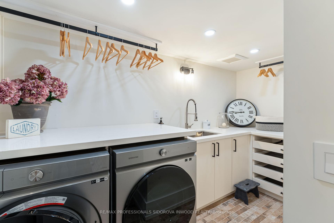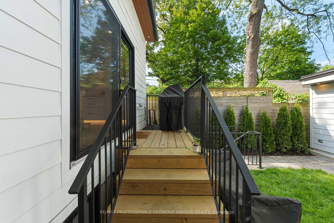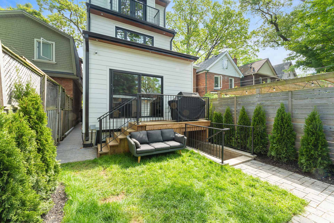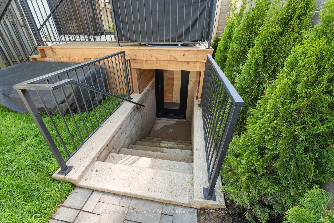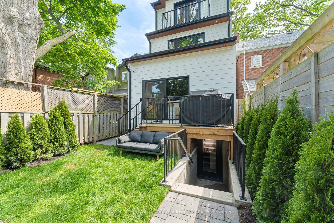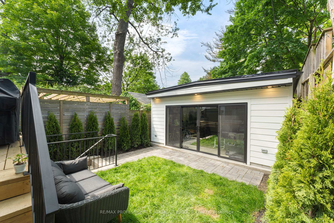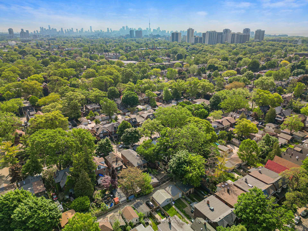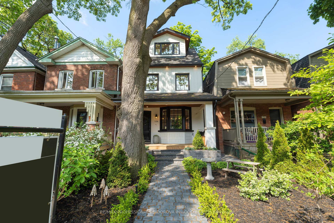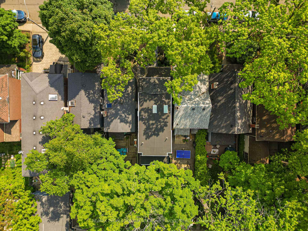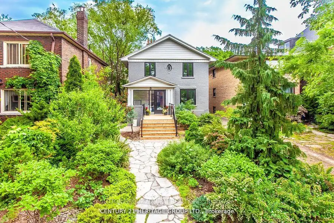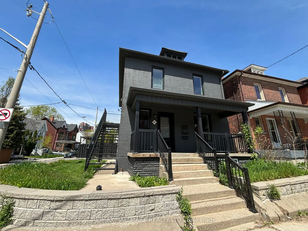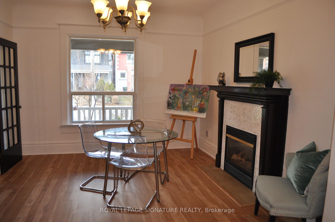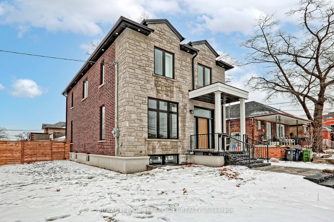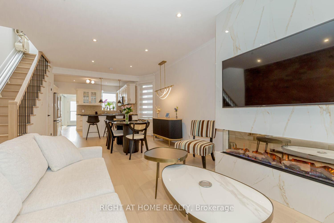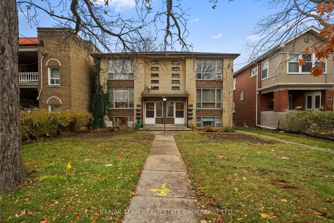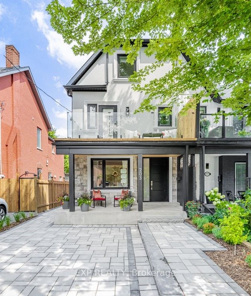Luxury Living In The Junction At It's Finest! Stunning Contemporary Architecture W/ Top Of The Line Finishes. 4 Bedrooms & 4 Lux Bathrooms. Open Concept Main Floor W/ Pot Lights & Hardwood Floors Throughout. Venetian Plaster Finished Fireplace, Powder Room, Temperature Controlled Wine Cellar, Custom Kitchen W/ White Oak Accents, Caesarstone Counters, High-End Cafe Appliances, B/I Pantry & Coffee Bar, Walk-Out to Gorgeous Professionally Landscaped Backyard. Spa-Like Third Floor Retreat W/ 5 Pc Ensuite; Freestanding Soaker Tub, Double Sinks & Large Glass Shower. 3 Spacious, Sun-Filled Bedrooms on Second Floor W/ Incredible 5 Pc Bathroom. Finished Basement Features High Ceilings, Large Rec Room, Tons Of B/I Storage Closets, Spacious Laundry Room & Walk-Out to Private Fenced Oasis Yard. Mudroom With Ample Storage Adjacent To Laundry Room To Maximize Functionality. Massive Cabana-Style Two Car Garage W/ Access Via Laneway. Oversized Double Glass Sliding Doors To Yard. Can Be Used As Gym, Studio Or Workshop.
134 Gilmour Avenue
Junction Area, Toronto $2,748,000Make an offer
4 Beds
4 Baths
2000-2500 sqft
Detached
Garage
- MLS®#:
- W12037559
- Property Type:
- Detached
- Property Style:
- 3-Storey
- Area:
- Toronto
- Community:
- Junction Area
- Added:
- March 24 2025
- Lot Frontage:
- 20
- Lot Depth:
- 115
- Status:
- Active
- Outside:
- Brick,Other
- Year Built:
- 0-5
- Basement:
- Finished,Walk-Out
- Brokerage:
- RE/MAX PROFESSIONALS SIDOROVA INWOOD REALTY
- Lot :
-
115
20
- Intersection:
- Runnymede/Annette
- Rooms:
- Bedrooms:
- 4
- Bathrooms:
- 4
- Fireplace:
- Utilities
- Water:
- Cooling:
- Heating Type:
- Forced Air
- Heating Fuel:
Property Features
Fenced Yard
Park
Library
Place Of Worship
Public Transit
School
Sale/Lease History of 134 Gilmour Avenue
View all past sales, leases, and listings of the property at 134 Gilmour Avenue.Neighbourhood
Schools, amenities, travel times, and market trends near 134 Gilmour AvenueSchools
7 public & 8 Catholic schools serve this home. Of these, 8 have catchments. There are 2 private schools nearby.
Parks & Rec
3 playgrounds, 2 ball diamonds and 3 other facilities are within a 20 min walk of this home.
Transit
Street transit stop less than a 2 min walk away. Rail transit stop less than 2 km away.
Want even more info for this home?
