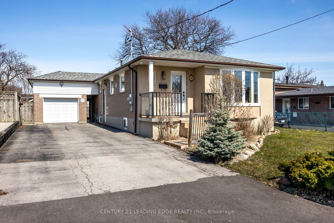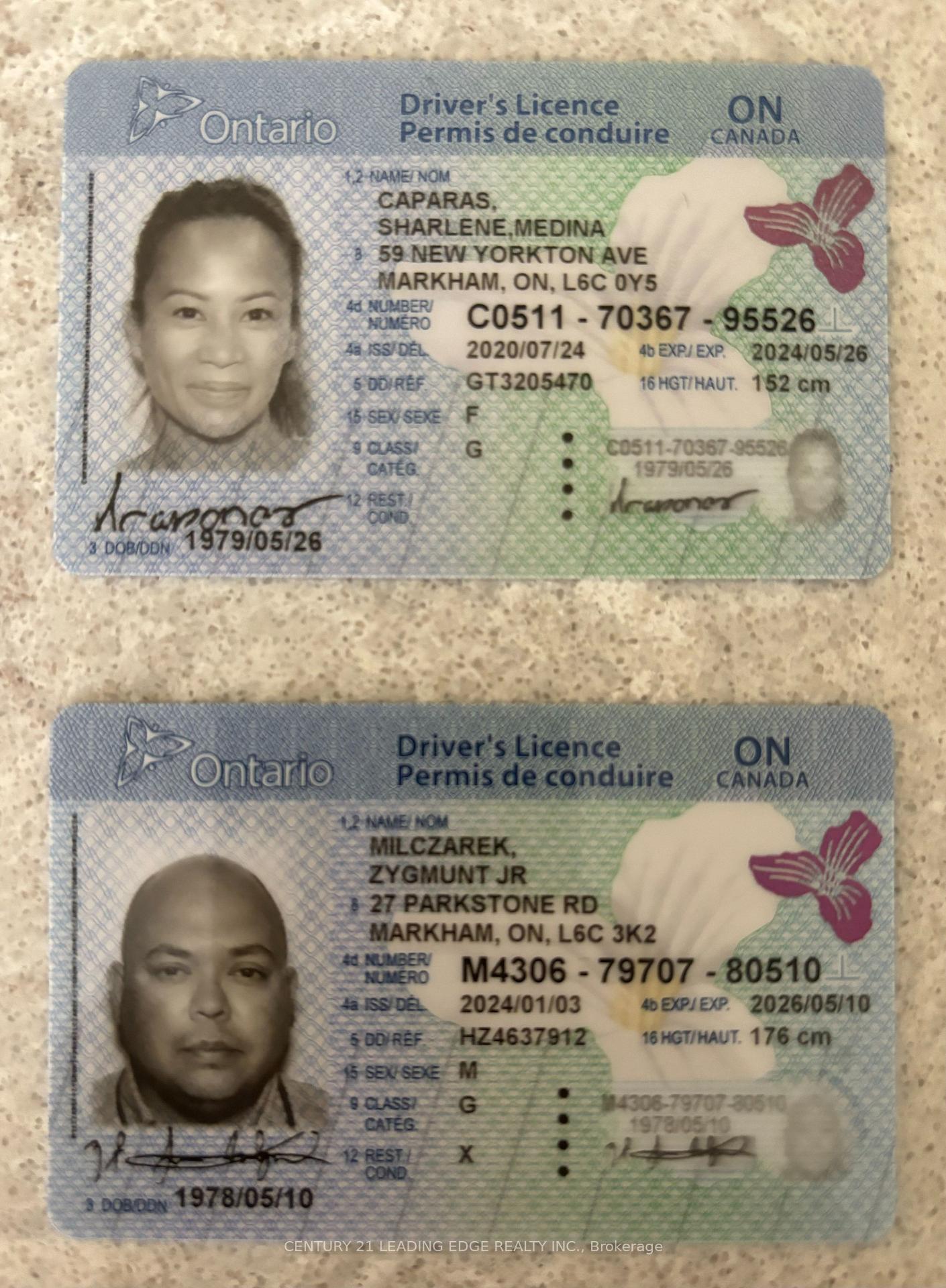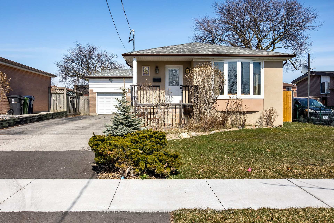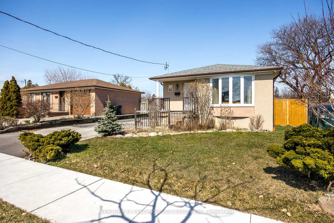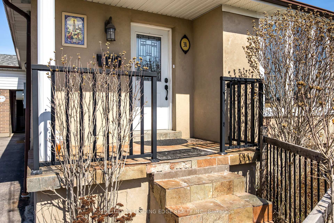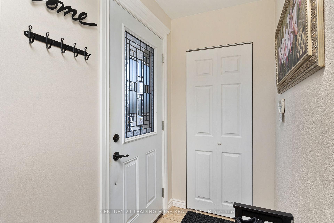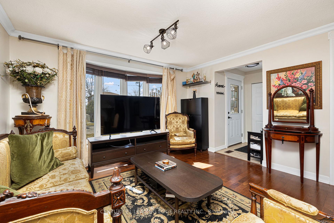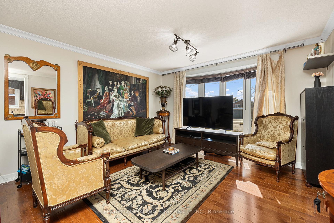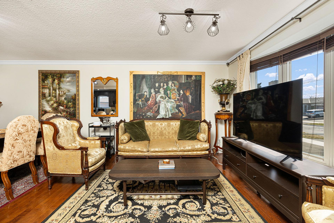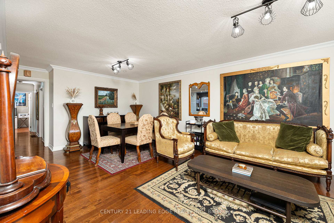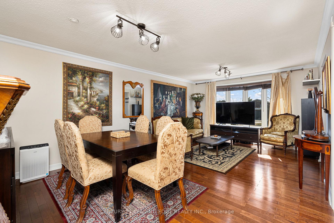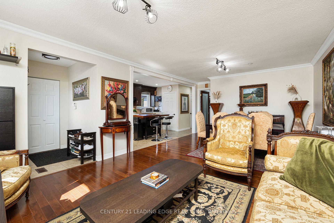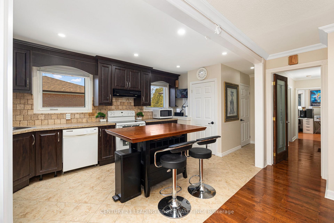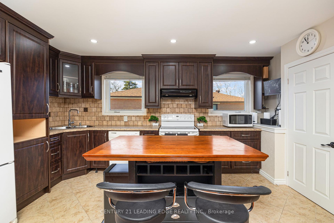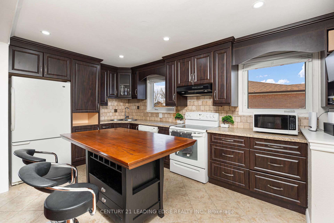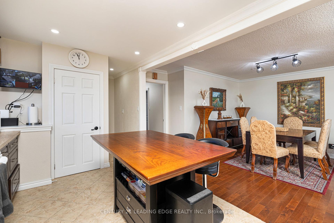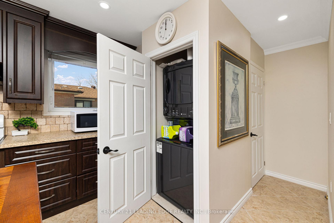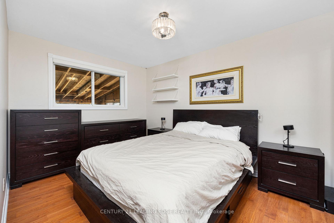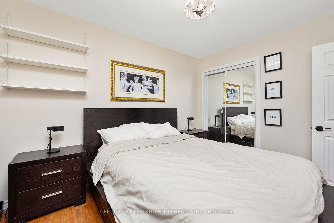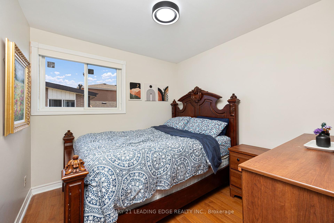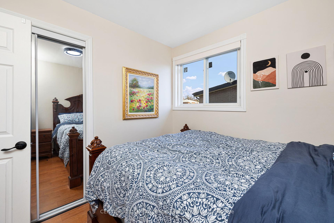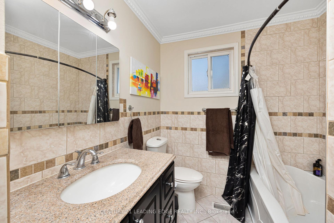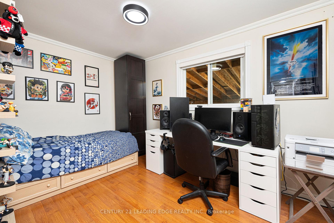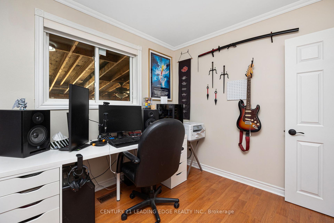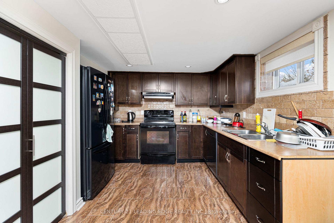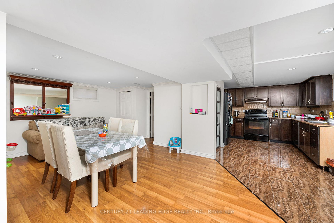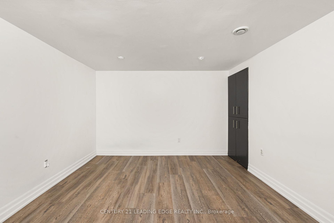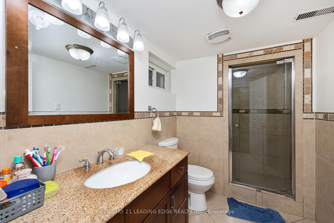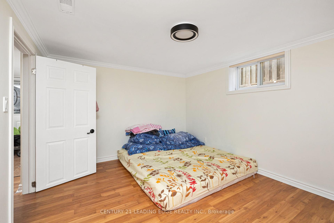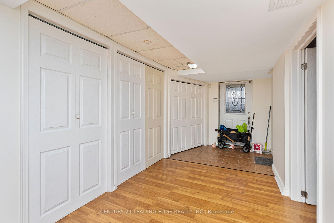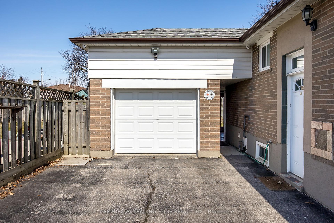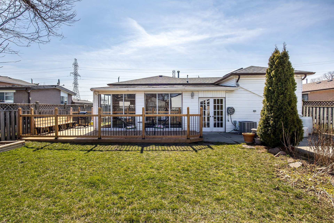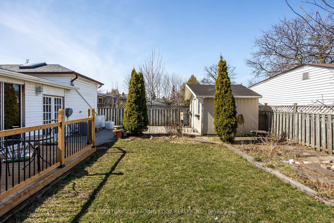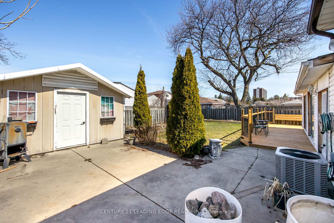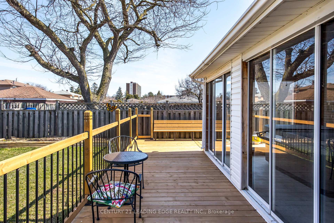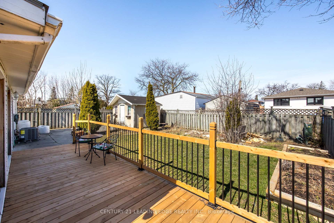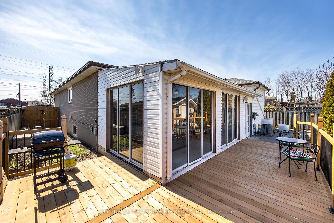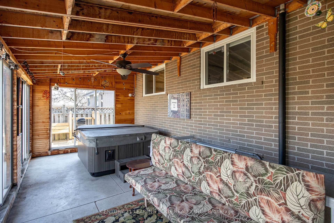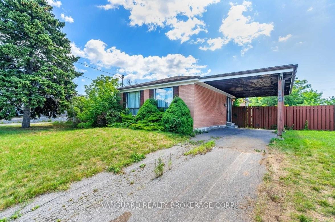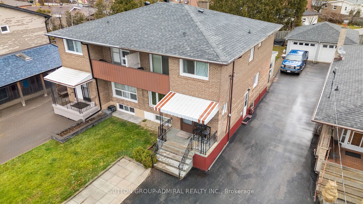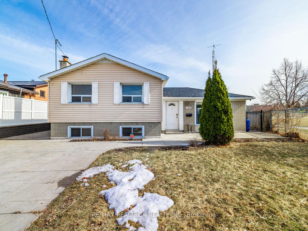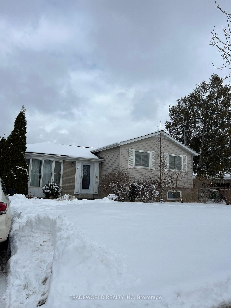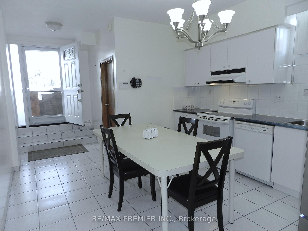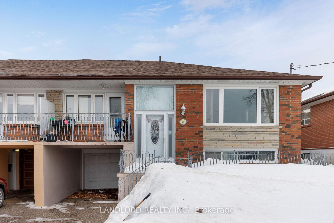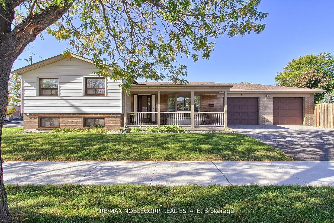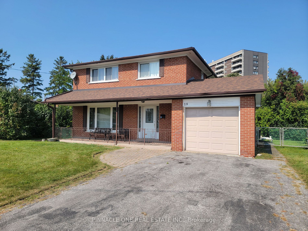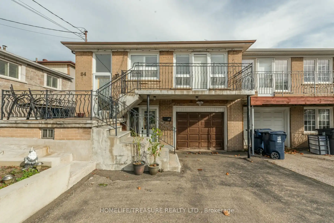Welcome to 38 Wheatsheaf Crescent! Located On A Quiet Crescent, This Beautiful & Functional Detached Raised Bungalow Finished From Top To Bottom, Offers A Finished Basement Apartment With Separate Side Entrance That Can Be Used As An In-Law Suite Or Rented Out For An Additional Income Opportunity. This Well-Kept And Spacious Property Provides An Open Concept Layout With Modern Kitchen, Centre Island, Brand New Wrap Around Deck, And Much More. Family-Size Living And Dining Room With Hardwood Flooring, Crown Moulding, Bay Window, & Good Size Bedrooms On Main Floor. Basement Area Has Its Own Separate Laundry Facilities and Kitchen, Has An Open Concept Dining and Living Room Area, 4th Bedroom, 3 Pc Bathroom, Den Can Be Used As An Office Or 5th Bedroom, and Walk-Out To Solarium With Hot Tub And Access To Spacious Backyard Area. Located Steps Away From Shopping, Highways, Public Transit, Schools, Hospital, And Parks. Just Move In And Enjoy! Extras Included: On Main Floor - White: Fridge, Stove, Dishwasher, Counter Microwave; Black Hood Fan, Stackable Washer & Dryer. In Basement - Black: Fridge, Stove, Dishwasher; Hood Fan, Washer & Dryer. All Electrical Light Fixtures & Window Coverings, CAC Unit, Hot Tub, Garden Shed, Home Security System Hardware
Main Floor - White: Fridge, Stove, Dishwasher, Counter Microwave; Black Hood Fan, Stackable Washer & Dryer. Basement - Black: Fridge, Stove, Dishwasher; Hood Fan, Washer & Dryer. All Electrical Light Fixtures & Window Coverings, CAC Unit. Extras Included: Hot Tub, Garden Shed, Home Security System Hardware
