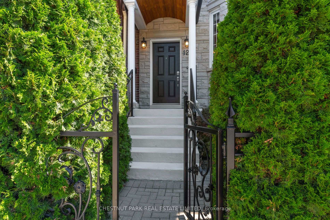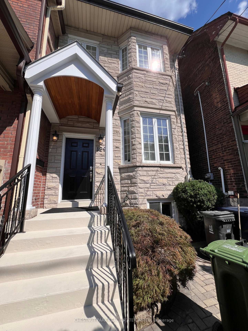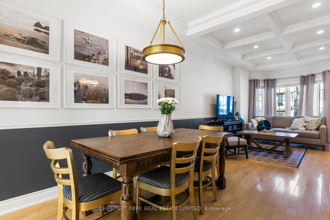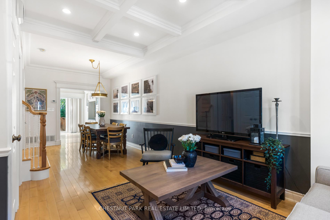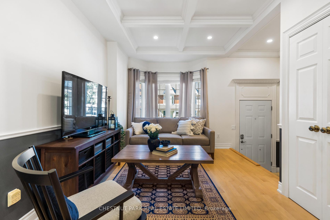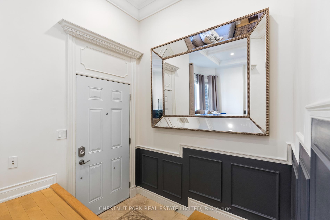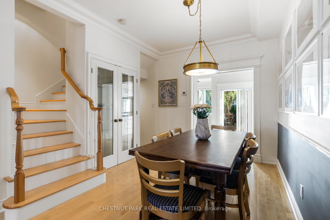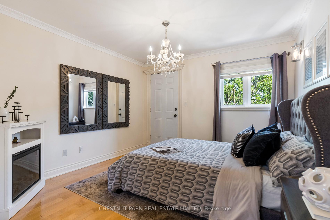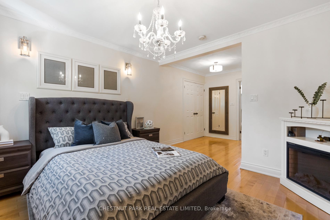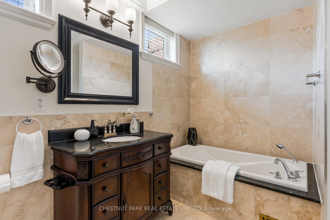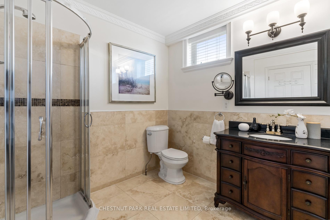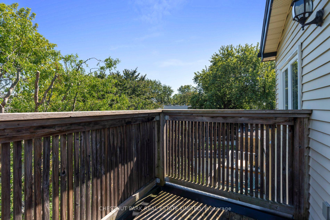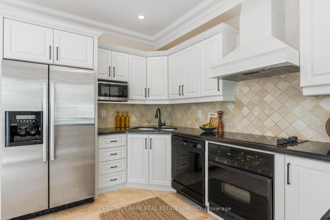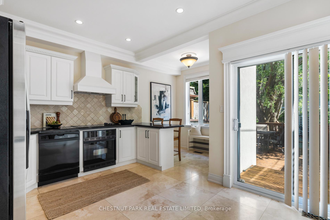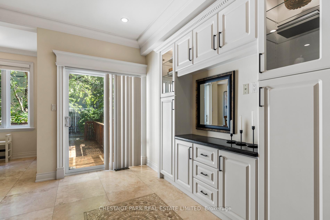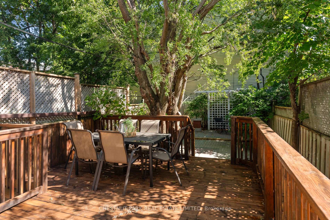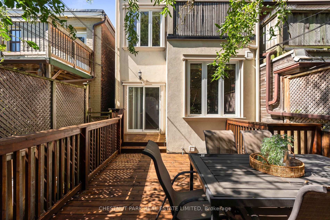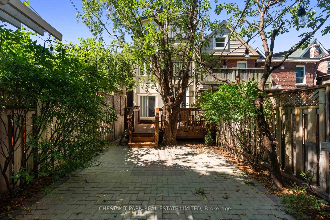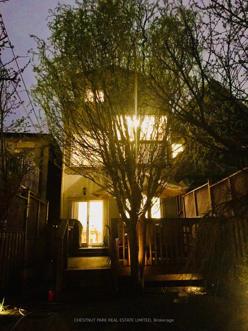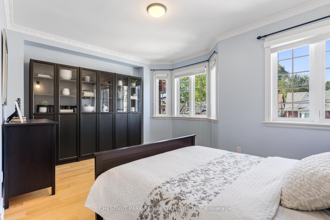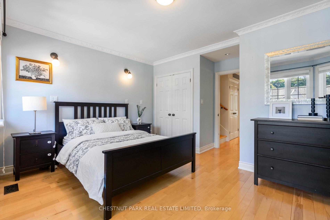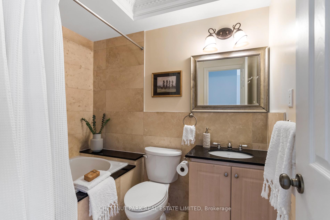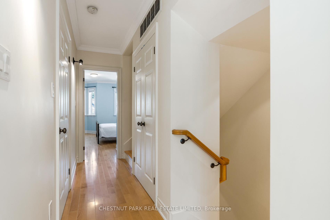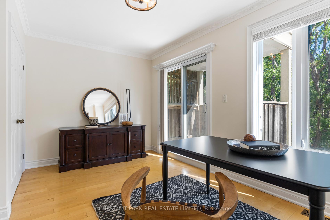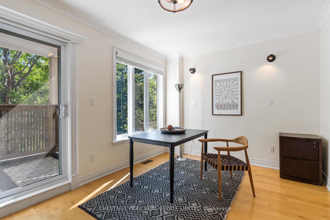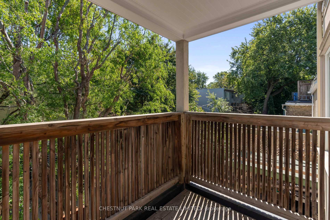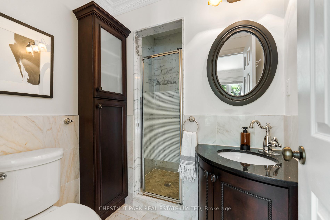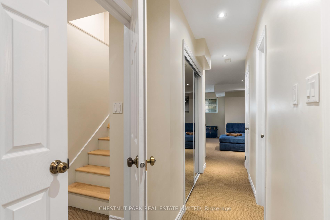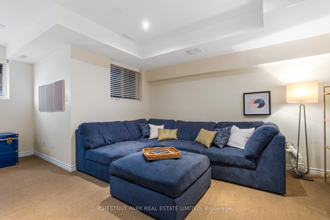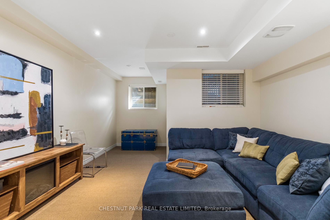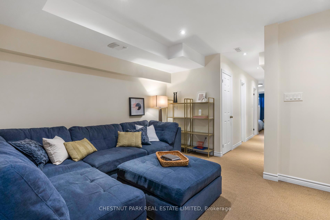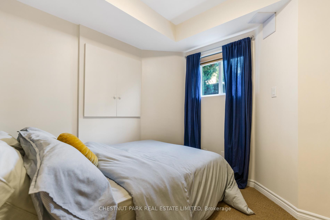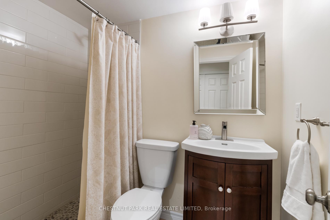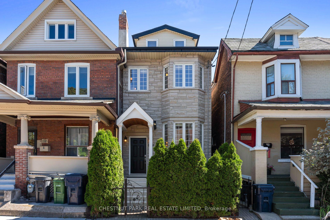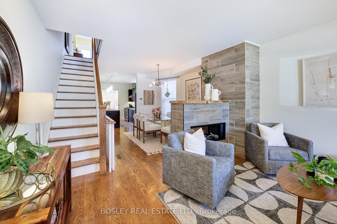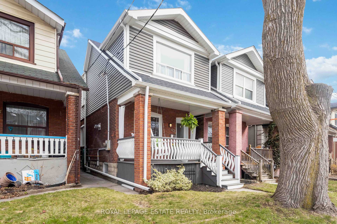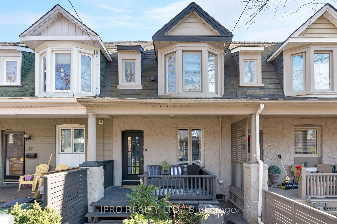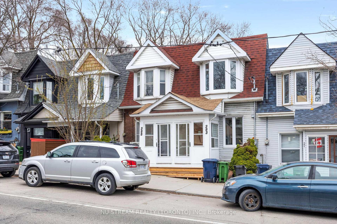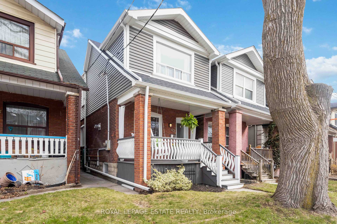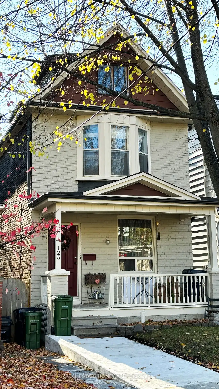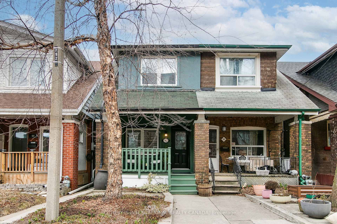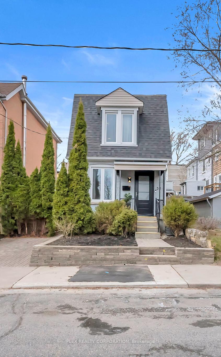This Is Your House If You Want It All - quality craftsmanship, livable design, great value & a private oasis. This detached home was built (2010) for the builder's family & offers 2,400+ sqft of smartly designed space with premium finishes throughout. All four bedrooms have ensuites with jacuzzi tubs & showers. The third floor is the principal retreat with three closets, spa-like ensuite & private rooftop balcony. The large chef's kitchen with granite counters, ample storage & breakfast bar is ideal for entertaining. The dry finished lower level is wired & plumbed for an in-law suite with a kitchen hookup, or transform it into a home office or home theater with existing projector wiring. The treed backyard is a rare urban oasis for hosting BBQs, relaxing in a hammock, or gathering around a fire pit, this space offers calm seclusion. Storage is abundant, with large closets, dining room cabinet, tool & storage rooms & an outdoor locker. This home also offers two laundry rooms, each with a washer & dryer. On-street parking is easily found steps from the door. In a desirable school district, a short stroll to parks, shops & restaurants. Move-in ready no renovations required!
- MLS®#:
- E12026887
- Property Type:
- Detached
- Property Style:
- 3-Storey
- Area:
- Toronto
- Community:
- Blake-Jones
- Added:
- March 18 2025
- Lot Frontage:
- 17
- Lot Depth:
- 100
- Status:
- Active
- Outside:
- Stone
- Year Built:
- 6-15
- Basement:
- Finished,Full
- Brokerage:
- CHESTNUT PARK REAL ESTATE LIMITED
- Lot :
-
100
17
- Intersection:
- Jones & Dundas E.
- Rooms:
- Bedrooms:
- 4
- Bathrooms:
- 5
- Fireplace:
- Utilities
- Water:
- Cooling:
- Heating Type:
- Forced Air
- Heating Fuel:
| Living Room | 4.75 x 2.87m Coffered Ceiling(s) , Bay Window , Hardwood Floor Main Level |
|---|---|
| Dining Room | 3.3 x 2.87m Coffered Ceiling(s) , B/I Shelves , Combined w/Living Main Level |
| Kitchen | 4.5 x 3.33m Eat-in Kitchen , W/O To Terrace , Granite Counters Main Level |
| Foyer | 1.32 x 1.19m Coffered Ceiling(s) , Pot Lights , Tile Floor Main Level |
| Bedroom 2 | 4.5 x 3.51m 4 Pc Ensuite , Bay Window , Hardwood Floor Second Level |
| Bedroom 3 | 4.5 x 3.02m 3 Pc Ensuite , W/O To Sundeck , Hardwood Floor Second Level |
| Primary Bedroom | 5.92 x 3.94m His and Hers Closets , Hardwood Floor , W/O To Sundeck Third Level |
| Bathroom | 3.45 x 2.49m 4 Pc Ensuite , Soaking Tub , Separate Shower Third Level |
| Family Room | 4.09 x 3.86m Window , Broadloom , Combined w/Den Lower Level |
| Bedroom | 2.82 x 2.57m Window , Broadloom , 3 Pc Bath Lower Level |
| Utility Room | 2.34 x 1.57m Lower Level |
| Den | 1.93 x 1.91m Window , Broadloom , Combined w/Family Lower Level |
Property Features
Park
Public Transit
School
Sale/Lease History of 129 Jones Avenue
View all past sales, leases, and listings of the property at 129 Jones Avenue.Neighbourhood
Schools, amenities, travel times, and market trends near 129 Jones AvenueSchools
7 public & 8 Catholic schools serve this home. Of these, 10 have catchments. There are 2 private schools nearby.
Parks & Rec
4 ball diamonds, 4 playgrounds and 10 other facilities are within a 20 min walk of this home.
Transit
Street transit stop less than a 1 min walk away. Rail transit stop less than 2 km away.
Want even more info for this home?
