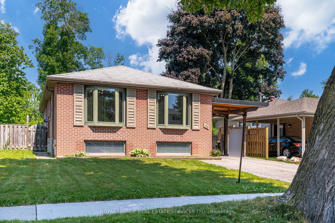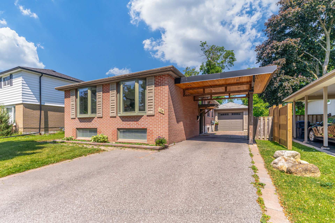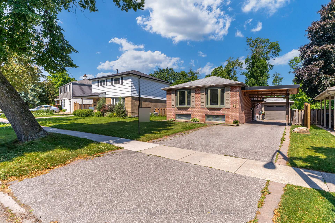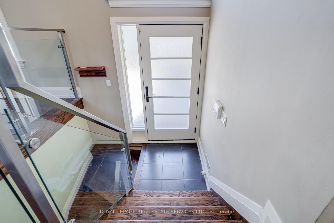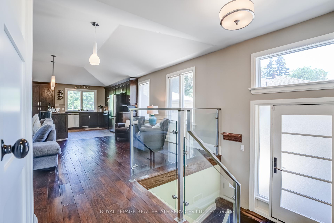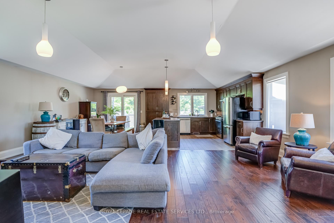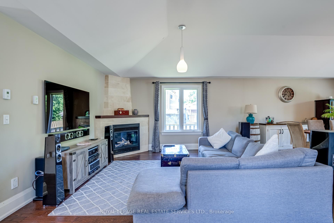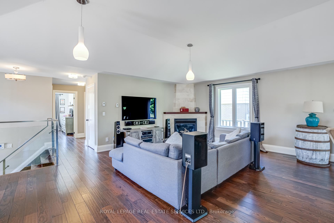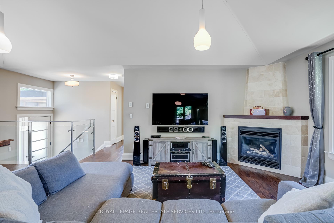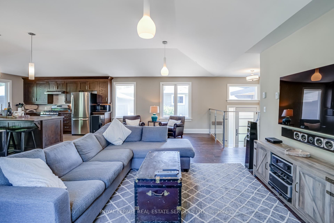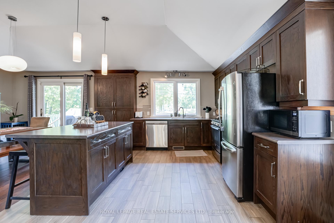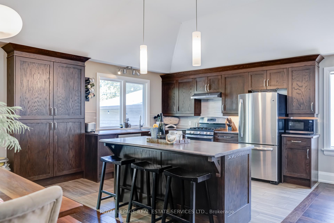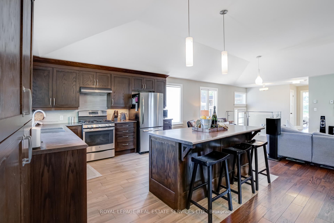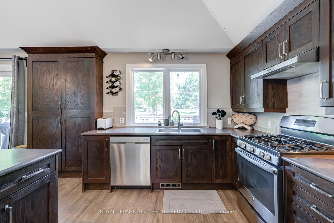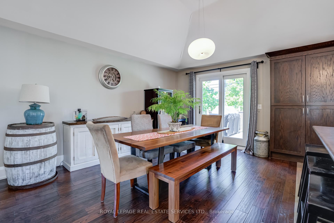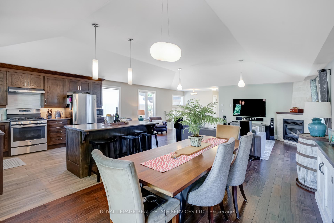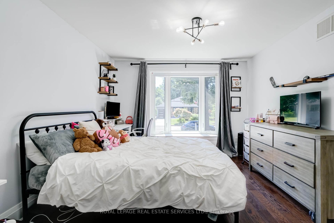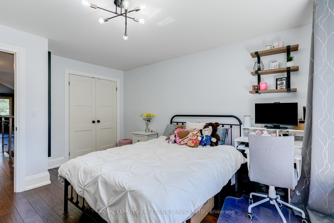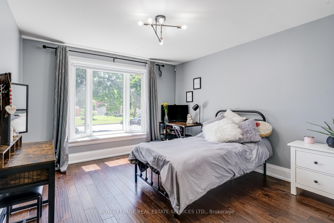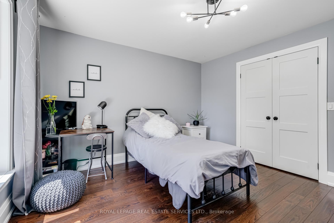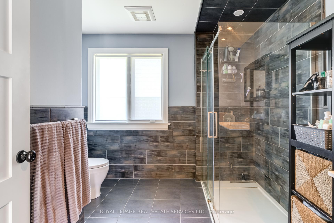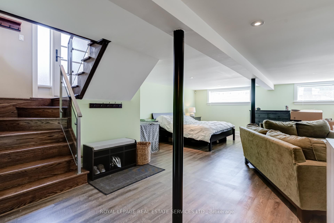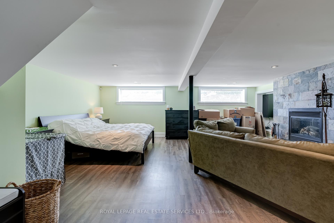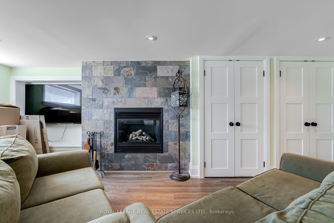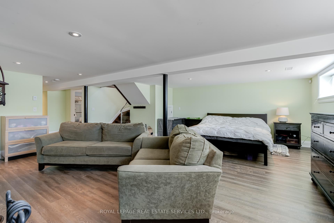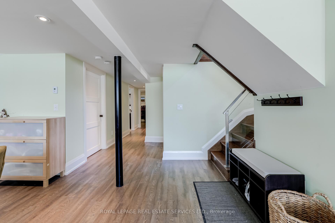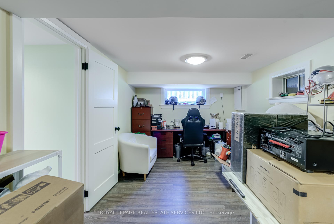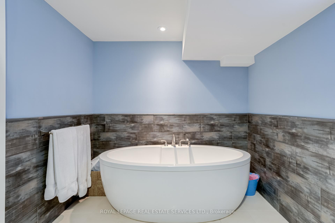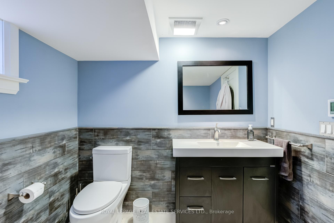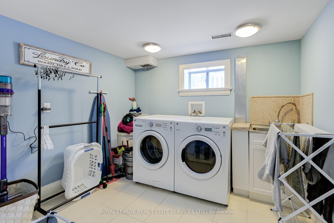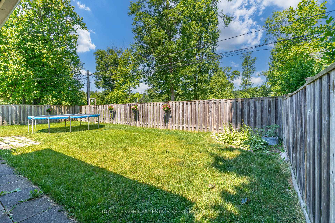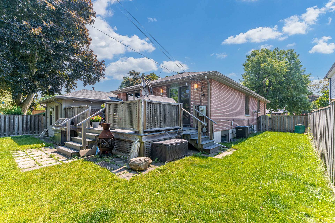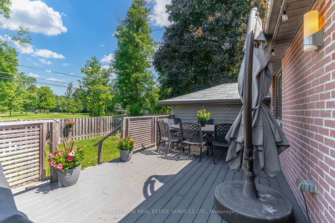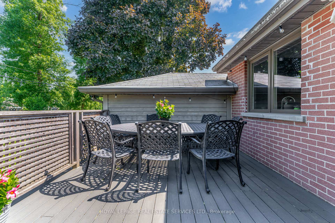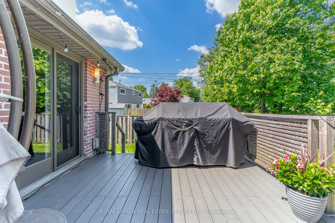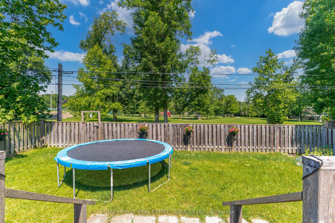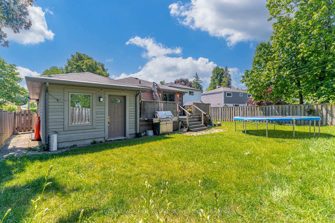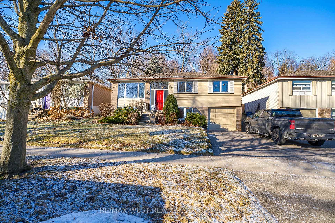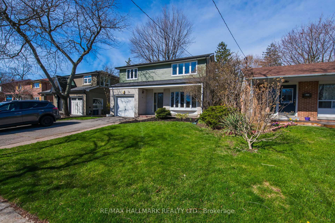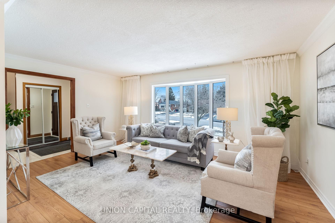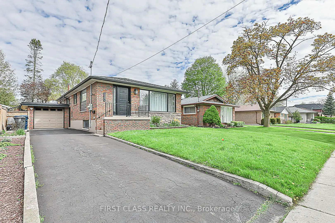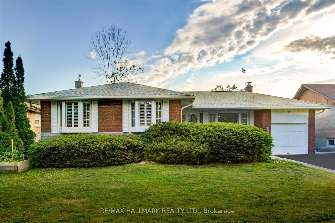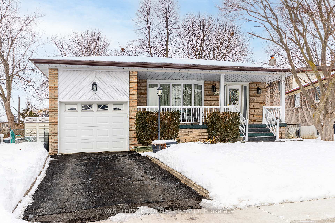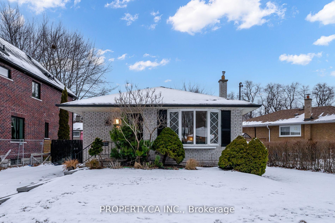Welcome to this beautiful bungalow that has been thoughtfully renovated top to bottom. In sought-after tree lined Guildwood Village; this property backs onto Elizabeth Simcoe Park and is close to the school there. This modern family or executive bungalow has an open concept living area with a cathedral ceiling and a gas fireplace. The Main Floor has hardwood floors, glass railings and large windows. The dining area opens onto a big deck allowing for family time and entertaining. The kitchen, with stainless steel appliances and gas stove and a large island overlooking the dining room is a chefs delight. 2 good size bedrooms, both with double closets and A 3-piece bath are also on this floor. There is a coat closet by the front entrance and a linen closet. The lower level has a large family room with south facing windows, it is a bright living space with a gas fireplace for a cozy evening. There are also 2 large storage closets. The adjacent laundry room also has a closet, plus there is a dedicated storage room. A large 3rd bedroom on this lower level has 2 double closets. A 2nd 4 piece bathroom has a free standing tub and heated floor with timer. All windows on this lower level are above grade. There is a 1.5 car garage plus 4 parking spaces in the private drive with a carport. The back yard is fully fenced with a large deck overlooking the park. The lot is wide and deep. Current tenants to vacate May 30, 2025 as per signed N11.
194 Sylvan Avenue
Guildwood, Toronto $1,195,000Make an offer
3+1 Beds
2 Baths
1500-2000 sqft
Attached
Garage
with 1.5 Spaces
with 1.5 Spaces
Parking for 4
N Facing
- MLS®#:
- E12021523
- Property Type:
- Detached
- Property Style:
- Bungalow
- Area:
- Toronto
- Community:
- Guildwood
- Added:
- March 15 2025
- Lot Frontage:
- 52.5
- Lot Depth:
- 119.66
- Status:
- Active
- Outside:
- Brick
- Year Built:
- 51-99
- Basement:
- Finished
- Brokerage:
- ROYAL LEPAGE REAL ESTATE SERVICES LTD.
- Lot (Feet):
-
119
52
- Intersection:
- Kingston Rd & Scarborough Golf Course Road
- Rooms:
- 6
- Bedrooms:
- 3+1
- Bathrooms:
- 2
- Fireplace:
- Y
- Utilities
- Water:
- Municipal
- Cooling:
- Central Air
- Heating Type:
- Forced Air
- Heating Fuel:
- Gas
| Kitchen | 3.66 x 3.84m Ceramic Floor, Centre Island, North View |
|---|---|
| Living | 5.18 x 7.01m Hardwood Floor, Fireplace, East West View |
| Dining | 3.66 x 3.84m Hardwood Floor, W/O To Deck, North View |
| Br | 3.66 x 3.84m Hardwood Floor, Double Closet, South View |
| 2nd Br | 4.3 x 3.35m Hardwood Floor, Double Closet, South View |
| 3rd Br | 6.28 x 3.08m Laminate, Double Closet, Above Grade Window |
| Family | 6.09 x 7.01m Laminate, Fireplace, Above Grade Window |
| Bathroom | 0 4 Pc Bath, Ceramic Floor, Above Grade Window |
| Laundry | 0 Ceramic Floor, Above Grade Window |
Property Features
Greenbelt/Conservation
Park
Public Transit
Wooded/Treed
School
