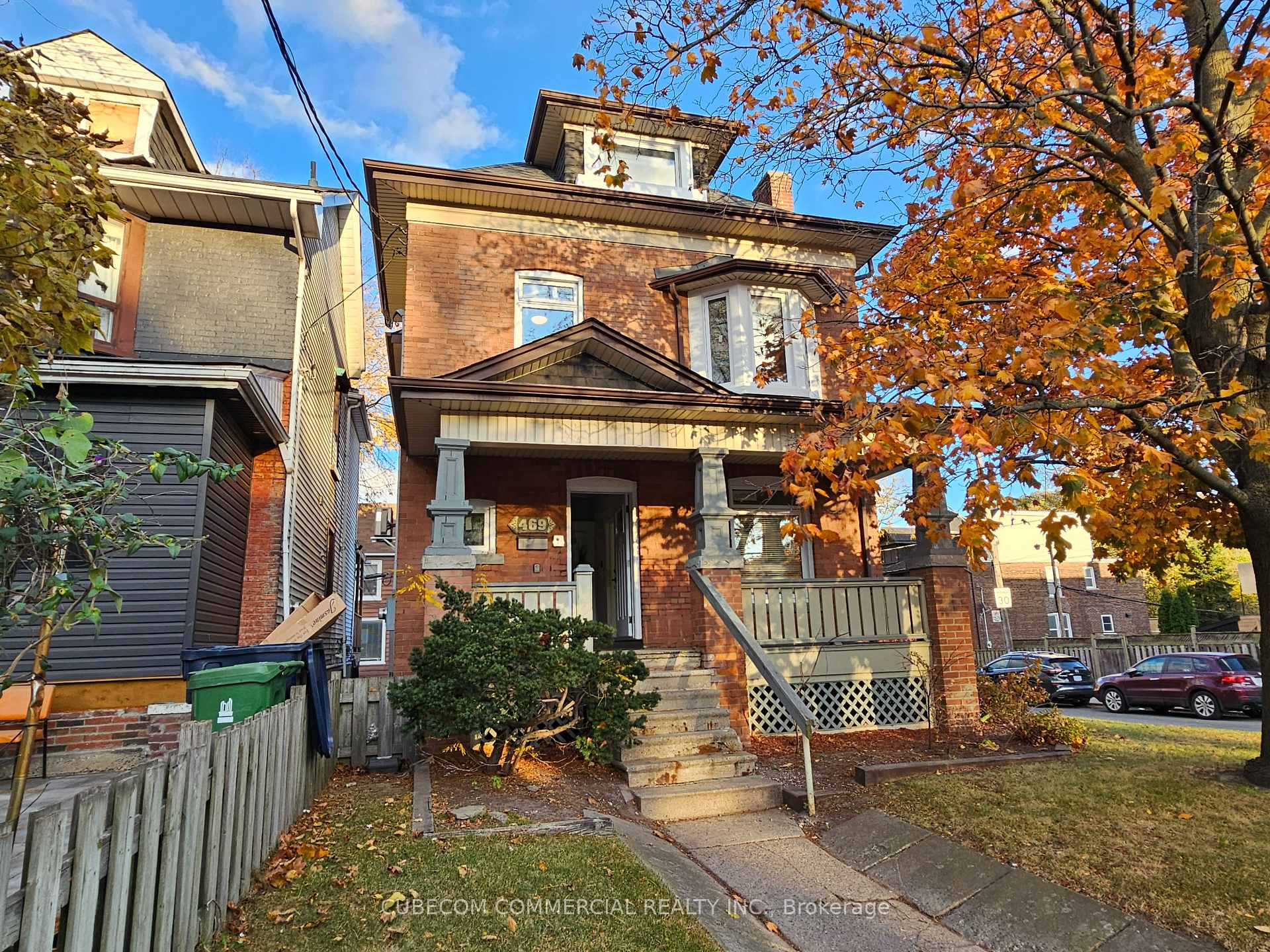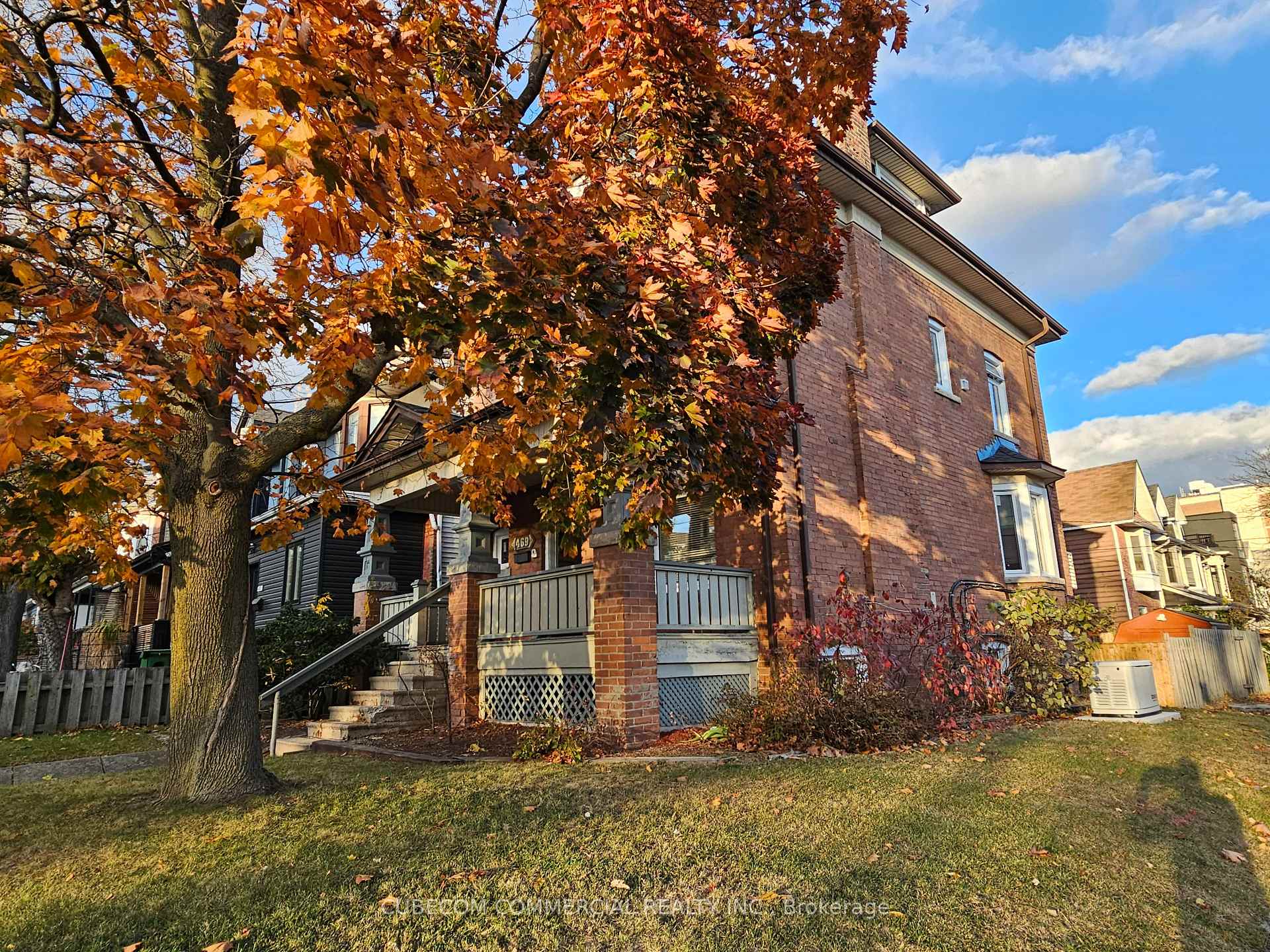Riverdale - Just steps to Withrow Park, Danforth and Leslieville retail, and great school options! Just 500 m from future Ontario Line Gerrard Subway Station. This stately detached 3-storey home + basement has the widest frontage on the block and has 7 bedrooms, private parking pad, and front porch. 2,000 SF above grade. Walk out from main floor and basement to fenced backyard with storage barn. See virtual tour link. **EXTRAS** Roof (2023), Generator (2023), Windows (2022), AC (2022)
469 Pape Avenue
Blake-Jones, Toronto $1,799,999 2Make an offer
7 Beds
3 Baths
2000-2500 sqft
Parking for 1
E Facing
- MLS®#:
- E10422770
- Property Type:
- Detached
- Property Style:
- 3-Storey
- Area:
- Toronto
- Community:
- Blake-Jones
- Added:
- November 11 2024
- Lot Frontage:
- 25.08
- Lot Depth:
- 110
- Status:
- Active
- Outside:
- Brick
- Year Built:
- Basement:
- Partially Finished,Separate Entrance
- Brokerage:
- CUBECOM COMMERCIAL REALTY INC.
- Lot (Feet):
-
110
25
- Intersection:
- Pape / Withrow
- Rooms:
- 10
- Bedrooms:
- 7
- Bathrooms:
- 3
- Fireplace:
- N
- Utilities
- Water:
- Municipal
- Cooling:
- Central Air
- Heating Type:
- Water
- Heating Fuel:
- Gas
Sale/Lease History of 469 Pape Avenue
View all past sales, leases, and listings of the property at 469 Pape Avenue.Neighbourhood
Schools, amenities, travel times, and market trends near 469 Pape AvenueSchools
8 public & 8 Catholic schools serve this home. Of these, 10 have catchments. There are 2 private schools nearby.
Parks & Rec
5 playgrounds, 4 ball diamonds and 12 other facilities are within a 20 min walk of this home.
Transit
Street transit stop less than a 2 min walk away. Rail transit stop less than 1 km away.
Want even more info for this home?































