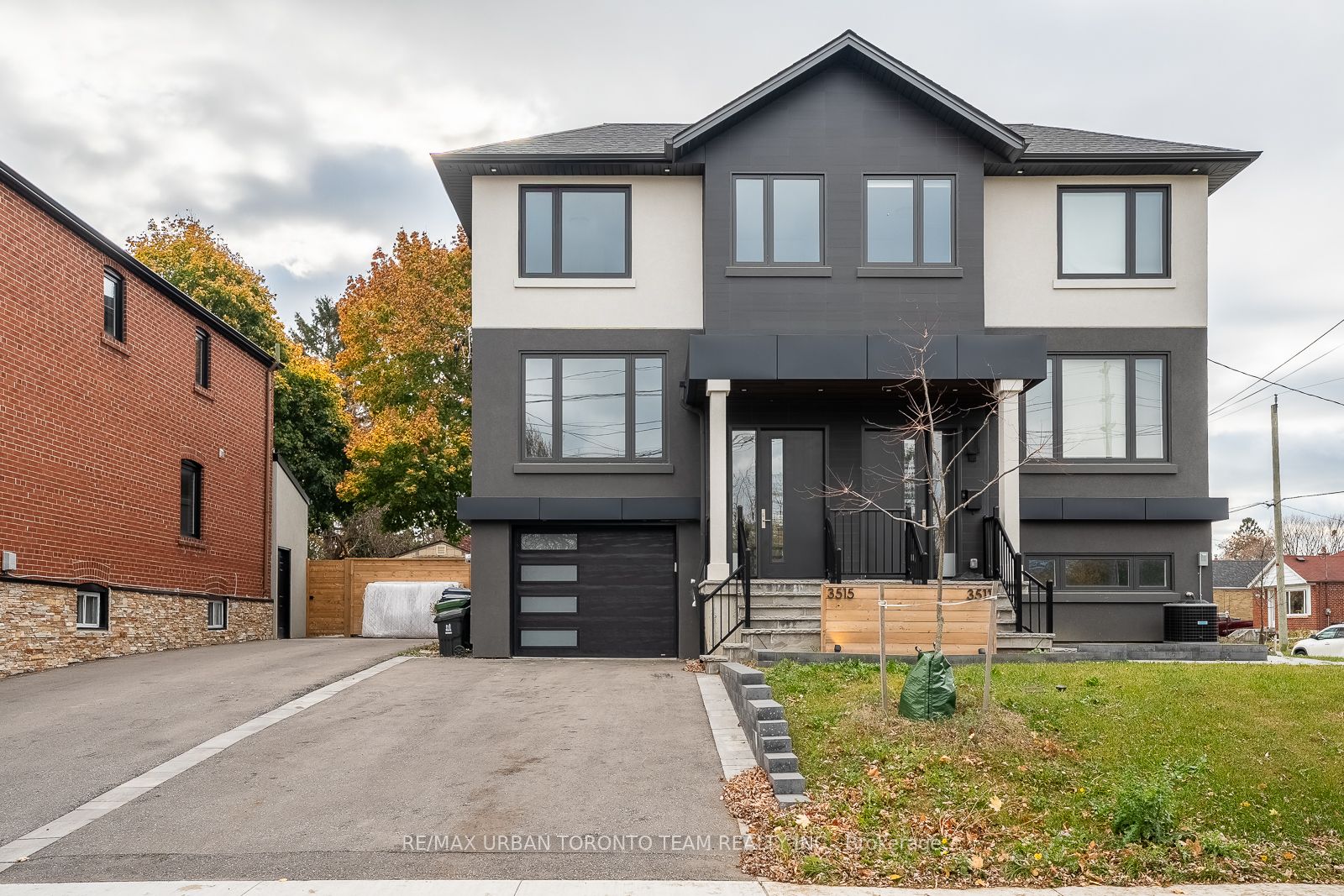This Beautiful Semi-Detached Home Boasts 4 Bedrooms, 3 Bathrooms Along With 1 Bed, One Bath In The Basement, Totalling 2400 Sqft Of Space. It Features A One Car Garage And 2 Driveway Spaces, Along With A Fenced Backyard Complete With A Deck And Gas Line. The Main Floor And Parts Of The Basement Offer 10ft Ceilings, While The Basement Also Includes A Separate Entrance And Walk-Out To A Covered Terrace With A Gas Line. The Modern Kitchen Is Equipped With Ample Cupboard Space, Stainless Steel Appliances, Quartz Countertops, And A Large Breakfast Island. The Master Bedroom Includes Custom Closets And An Ensuite Bathroom, While The Other Bedrooms Also Feature Built-In Closets. Hardwood Floors Run Throughout, Complemented By Designer Light Fixtures And Pot-Lights. Conveniently Located Close To TTC, Shopping, Groceries, And Restaurants, This Home Also Includes A Basement Kitchen With Appliances, A Tankless Hot Water Tank, And An HRV System. The Main Floor Features A Sunken Living Room With A Walk-Out To The Deck And Backyard, Along With A Powder Room. On The Second Floor, Two Large Skylights Illuminate The Space, With The Master Bedroom Offering Two Large Windows, Built-In Closets, And A Luxurious Ensuite Bathroom With Heated Floors. The Laundry Room On This Floor Includes A Skylight, Stainless Steel Sink, And Linen Closet. Outside, There's A New Fence, Deck, And Interlock With Grass, Along With A Large Barn Garage Goor And Two Parking Spaces, All Adding To The Great Curb Appeal Of This Stunning Home.
3515 St Clair Ave E
Clairlea-Birchmount, Toronto, Toronto $1,399,900Make an offer
4+1 Beds
4 Baths
Built-In
Garage
with 1 Spaces
with 1 Spaces
Parking for 2
S Facing
- MLS®#:
- E10417410
- Property Type:
- Semi-Detached
- Property Style:
- 2 1/2 Storey
- Area:
- Toronto
- Community:
- Clairlea-Birchmount
- Taxes:
- $4,678.07 / 2023
- Added:
- November 11 2024
- Lot Frontage:
- 24.00
- Lot Depth:
- 113.00
- Status:
- Active
- Outside:
- Brick
- Year Built:
- New
- Basement:
- Fin W/O
- Brokerage:
- RE/MAX URBAN TORONTO TEAM REALTY INC.
- Lot (Feet):
-
113
24
- Intersection:
- St Clair & Kennedy
- Rooms:
- 9
- Bedrooms:
- 4+1
- Bathrooms:
- 4
- Fireplace:
- N
- Utilities
- Water:
- Municipal
- Cooling:
- Central Air
- Heating Type:
- Forced Air
- Heating Fuel:
- Gas
| Living | 6.8 x 3.81m Combined W/Dining, Hardwood Floor |
|---|---|
| Family | 5.5 x 4.8m W/O To Deck, Hardwood Floor, Sunken Room |
| Kitchen | 0 Stainless Steel Appl, Pantry, Centre Island |
| Prim Bdrm | 16.4 x 18.7m Hardwood Floor, 5 Pc Ensuite, B/I Closet |
| 2nd Br | 3.6 x 2.84m Hardwood Floor, B/I Closet |
| 3rd Br | 3.8 x 2.97m Hardwood Floor, B/I Closet |
| 4th Br | 2.78 x 3.37m Hardwood Floor, B/I Closet |
| 5th Br | 3.77 x 3.4m |
| Rec | 5.35 x 3.98m |
Sale/Lease History of 3515 St Clair Ave E
View all past sales, leases, and listings of the property at 3515 St Clair Ave E.Neighbourhood
Schools, amenities, travel times, and market trends near 3515 St Clair Ave EClairlea-Birchmount home prices
Average sold price for Detached, Semi-Detached, Condo, Townhomes in Clairlea-Birchmount
Insights for 3515 St Clair Ave E
View the highest and lowest priced active homes, recent sales on the same street and postal code as 3515 St Clair Ave E, and upcoming open houses this weekend.
* Data is provided courtesy of TRREB (Toronto Regional Real-estate Board)







































