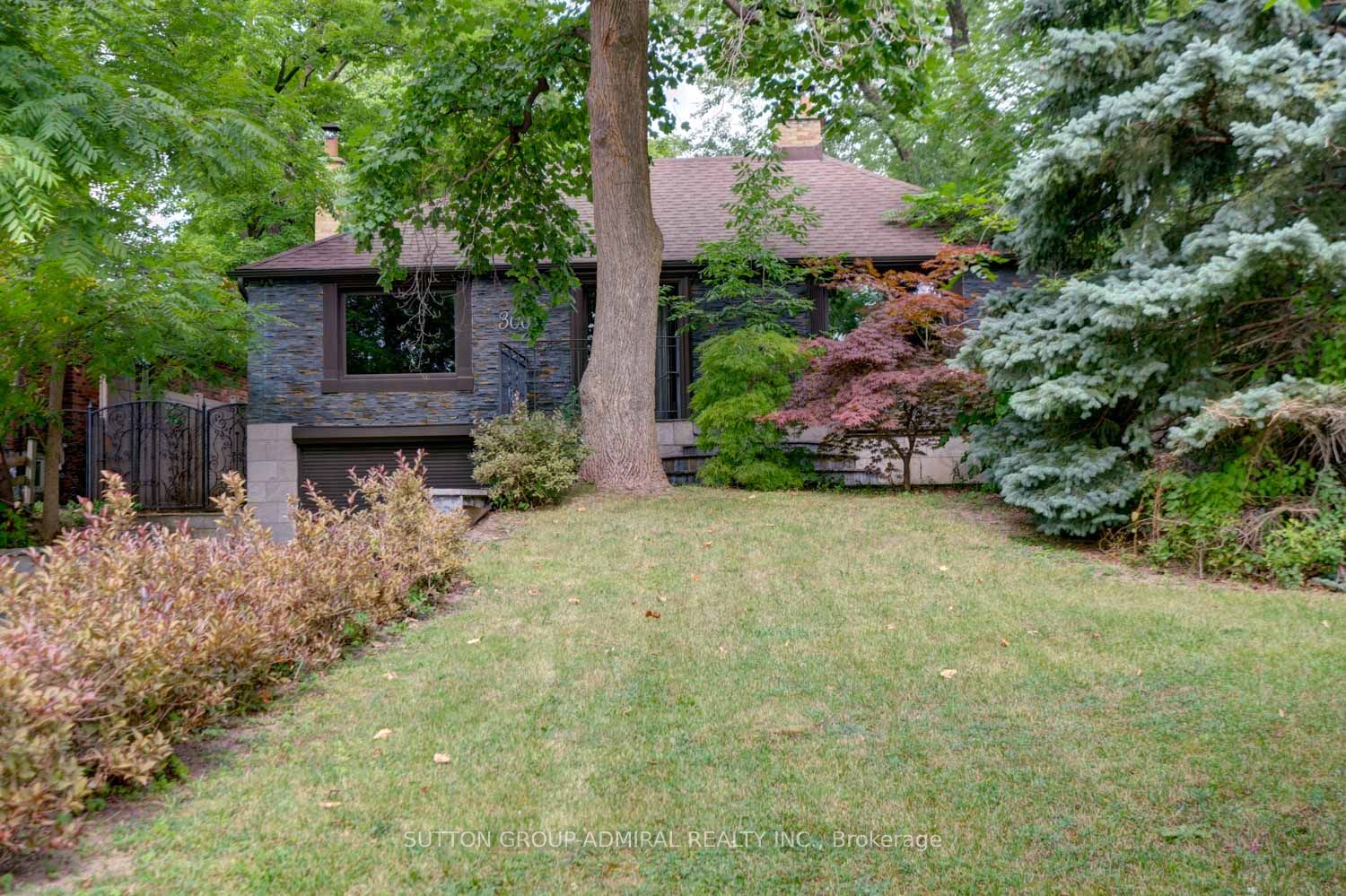Upgraded home with over size lot located in the heart of north york. This beautiful home has been professionally renovated! Pot lights & heated floors throughout! Eat-in kitchen with granite counters. Sub zero s/s appliance & built-in espresso coffee machine. All top of the line finishes. Very large lot! Well landscaped with a great curb appeal.
300 Hendon Ave
Newtonbrook West, Toronto, Toronto $1,980,000Make an offer
3+1 Beds
2 Baths
Attached
Garage
with 1 Spaces
with 1 Spaces
Parking for 8
N Facing
- MLS®#:
- C9258372
- Property Type:
- Detached
- Property Style:
- Bungalow
- Area:
- Toronto
- Community:
- Newtonbrook West
- Taxes:
- $7,822 / 2023
- Added:
- August 16 2024
- Lot Frontage:
- 60.00
- Lot Depth:
- 160.00
- Status:
- Active
- Outside:
- Brick
- Year Built:
- Basement:
- Fin W/O
- Brokerage:
- SUTTON GROUP-ADMIRAL REALTY INC.
- Lot (Feet):
-
160
60
BIG LOT
- Intersection:
- Yonge Street & Finch Avenue W
- Rooms:
- 5
- Bedrooms:
- 3+1
- Bathrooms:
- 2
- Fireplace:
- Y
- Utilities
- Water:
- Municipal
- Cooling:
- Central Air
- Heating Type:
- Water
- Heating Fuel:
- Electric
| Prim Bdrm | 5.95 x 3.84m Heated Floor, O/Looks Backyard, Pot Lights |
|---|---|
| Living | 8.02 x 5.06m Pot Lights, Hardwood Floor, Open Concept |
| Dining | 4.35 x 3.84m Hardwood Floor, Pot Lights |
| Kitchen | 6.43 x 3.91m Stone Floor, Pot Lights, Granite Counter |
| 2nd Br | 4.85 x 4.61m Stone Floor, Picture Window |
| Family | 8.02 x 5.06m Hardwood Floor |
| Rec | 9.25 x 3.66m |
| Laundry | 5.39 x 4.81m Concrete Floor |
| Br | 0 Hardwood Floor, B/I Closet |
Listing Description
Property Features
Arts Centre
Park
Public Transit
Rec Centre
School
Sale/Lease History of 300 Hendon Ave
View all past sales, leases, and listings of the property at 300 Hendon Ave.Neighbourhood
Schools, amenities, travel times, and market trends near 300 Hendon AveNewtonbrook West home prices
Average sold price for Detached, Semi-Detached, Condo, Townhomes in Newtonbrook West
Insights for 300 Hendon Ave
View the highest and lowest priced active homes, recent sales on the same street and postal code as 300 Hendon Ave, and upcoming open houses this weekend.
* Data is provided courtesy of TRREB (Toronto Regional Real-estate Board)






































