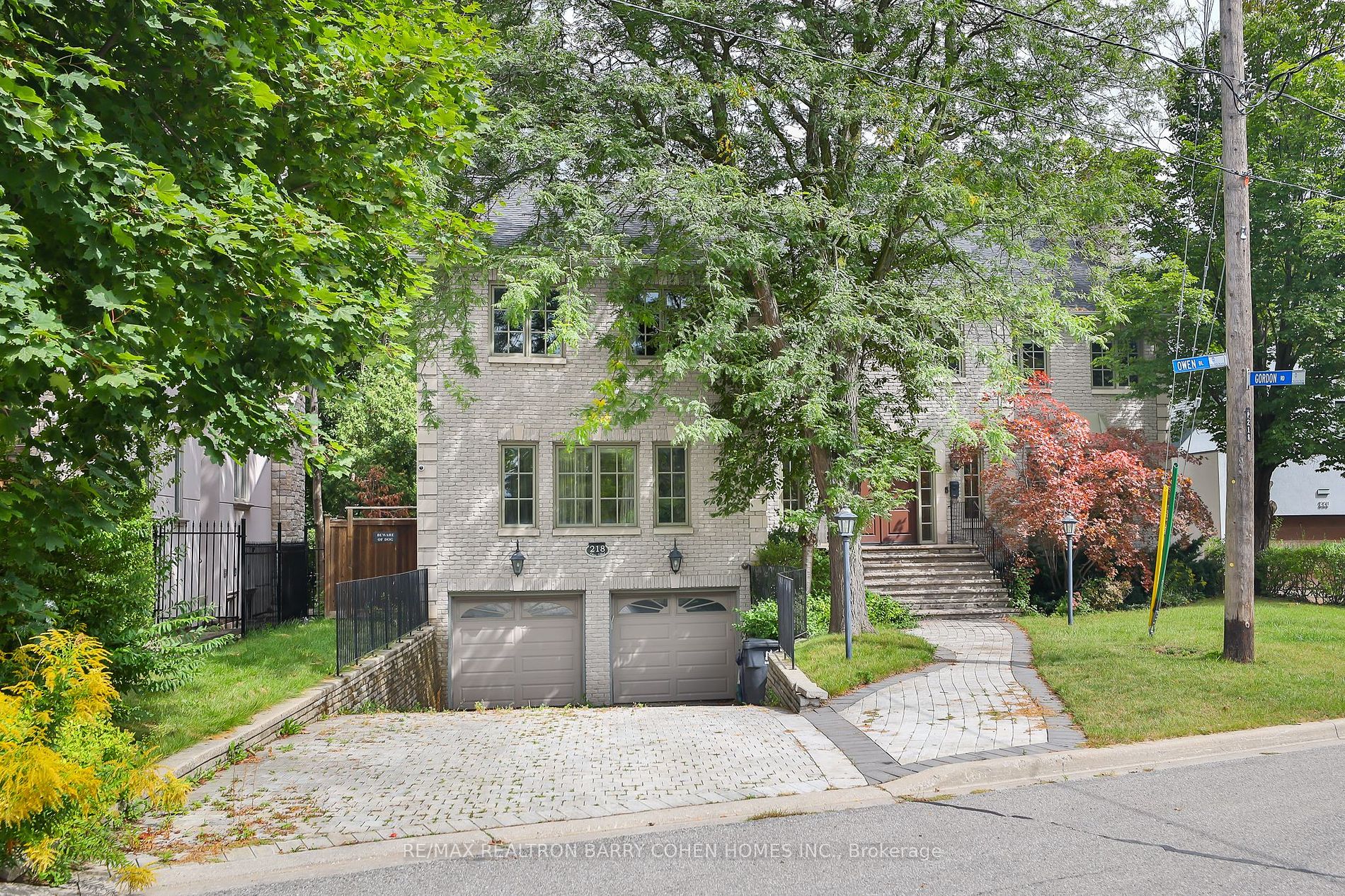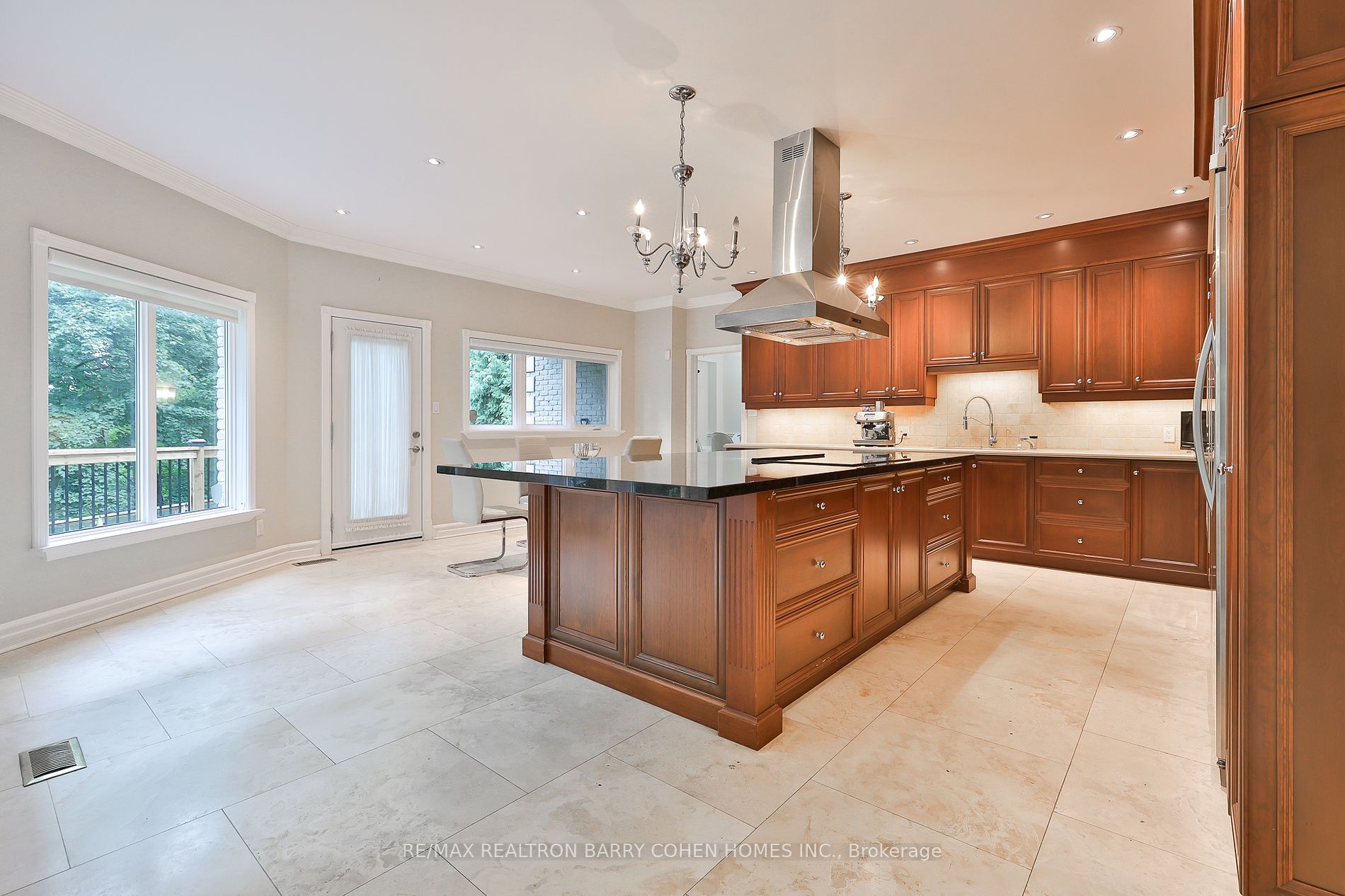A Splendid Ravine Residence On A Quiet Cul-De-Sac In The Prestigious St. Andrew-York Mills Neighbourhood. This Home Is Superb From Grand Foyer To Lush Ravine-Bordered Backyard. Ultra-Fine Finishes And Exquisite Decor Detail Throughout. Entertain In Elegant Living Room With Wood-Burning Fireplace And Formal Dining Room Overlooking Back Garden. Private Library With Wainscoting And Built- In Bookcases. Gourmet's Kitchen With Custom Cabinetry, Centre Island And Breakfast Area. Luxurious Primary Bedroom Suite With Walk-In Closets, 6 Piece Ensuite And Walk-Out To Private Deck With Ravine View. Three More Beautiful Spacious Bedrooms With Option For 5th Bedroom. Large Main Floor Deck. Double Interlock Driveway And Built-In 2 Car Garage. Warm And Welcoming Home Ready For Your Family To Enjoy.
Heated Floor In Primary Ensuite, Close To Outstanding Schools, Parks & Shopping; Family Room W/Wood Burning Fireplace, Floating Staircases, Upper Floor Skylight.





























