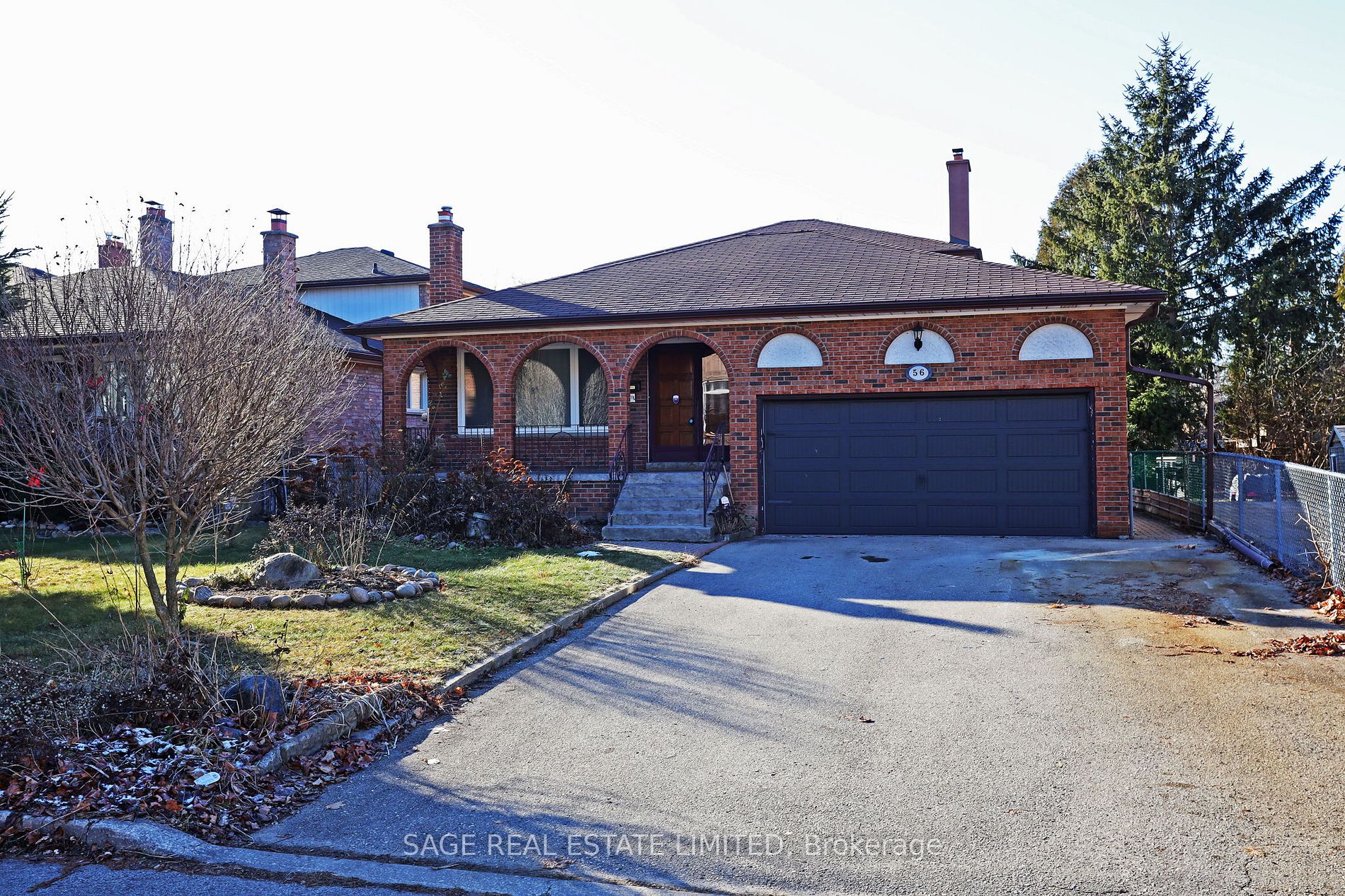Dare to compare! Extraordinary space and full of endless possibilities. Built in 1976 and cherished by the only owners, this grand four-level back split boasts generous principal rooms - perfect for entertaining! The family-sized eat-in kitchen has granite counters and tons of storage. The family room has a walk-out to the patio and a gorgeous fireplace! The back level also boasts a 4th bedroom, a 3 pc bath and a spacious mudroom. Upstairs, the primary BR has a 3pc ensuite, two additional bedrooms and a full 4pc bath. The lower level has a separate entrance from the yard, an enormous recreation room w gas fireplace, a cantina, a full kitchen & a 5th bedroom. This lower level could easily be a full apartment! With a large yard, a built-in double garage and only steps to excellent schools, the TTC and all of the amenities on Yonge Street, this gem won't last long! Please see Matterport 3D virtual tour and floor plans attached.
56 Fairchild Ave
Newtonbrook West, Toronto, Toronto $1,595,000Make an offer
4+1 Beds
4 Baths
Built-In
Garage
with 2 Spaces
with 2 Spaces
Parking for 4
W Facing
- MLS®#:
- C11894104
- Property Type:
- Detached
- Property Style:
- Backsplit 4
- Area:
- Toronto
- Community:
- Newtonbrook West
- Taxes:
- $7,703.66 / 2024
- Added:
- December 16 2024
- Lot Frontage:
- 49.00
- Lot Depth:
- 133.72
- Status:
- Active
- Outside:
- Brick
- Year Built:
- Basement:
- Fin W/O
- Brokerage:
- SAGE REAL ESTATE LIMITED
- Lot (Feet):
-
133
49
- Intersection:
- Yonge & Drewry
- Rooms:
- 8
- Bedrooms:
- 4+1
- Bathrooms:
- 4
- Fireplace:
- Y
- Utilities
- Water:
- Municipal
- Cooling:
- Central Air
- Heating Type:
- Forced Air
- Heating Fuel:
- Gas
| Living | 4.97 x 3.82m Hardwood Floor |
|---|---|
| Dining | 3.69 x 3.46m Hardwood Floor |
| Kitchen | 5.74 x 3.8m Eat-In Kitchen, Granite Counter, W/O To Yard |
| Family | 7.66 x 3.98m Hardwood Floor, W/O To Patio, Fireplace |
| 4th Br | 4.03 x 4.02m Hardwood Floor, Double Closet |
| Mudroom | 2.92 x 1.85m 3 Pc Bath, Side Door |
| Prim Bdrm | 4 x 3.9m 3 Pc Ensuite, Hardwood Floor, Double Closet |
| 2nd Br | 4.07 x 3.9m Hardwood Floor, Double Closet |
| 3rd Br | 3.61 x 2.97m Hardwood Floor, Double Closet, 5 Pc Bath |
| Rec | 8.43 x 5.68m Gas Fireplace, Tile Floor |
| Kitchen | 5.7 x 3.71m W/O To Yard, Tile Floor |
| 5th Br | 4.17 x 3.88m Closet, Tile Floor |
Sale/Lease History of 56 Fairchild Ave
View all past sales, leases, and listings of the property at 56 Fairchild Ave.Neighbourhood
Schools, amenities, travel times, and market trends near 56 Fairchild AveNewtonbrook West home prices
Average sold price for Detached, Semi-Detached, Condo, Townhomes in Newtonbrook West
Insights for 56 Fairchild Ave
View the highest and lowest priced active homes, recent sales on the same street and postal code as 56 Fairchild Ave, and upcoming open houses this weekend.
* Data is provided courtesy of TRREB (Toronto Regional Real-estate Board)






























