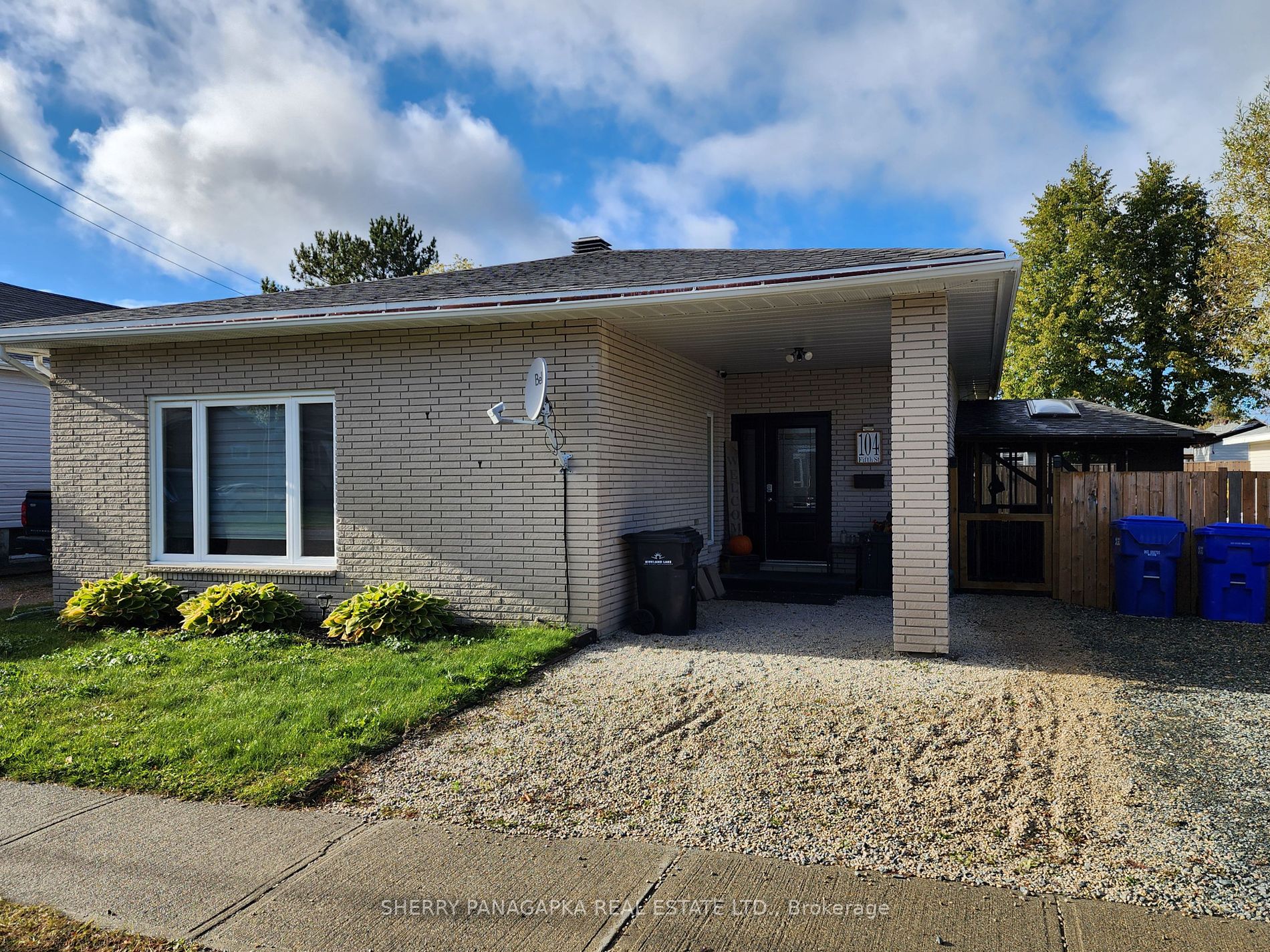Connect with Agent

104 Fifth St
Kirkland Lake, Timiskaming, P2N 1T6Local rules require you to be signed in to see this listing details.
Local rules require you to be signed in to see this listing details.
Fenced Yard
Level
Park
Rec Centre
School
