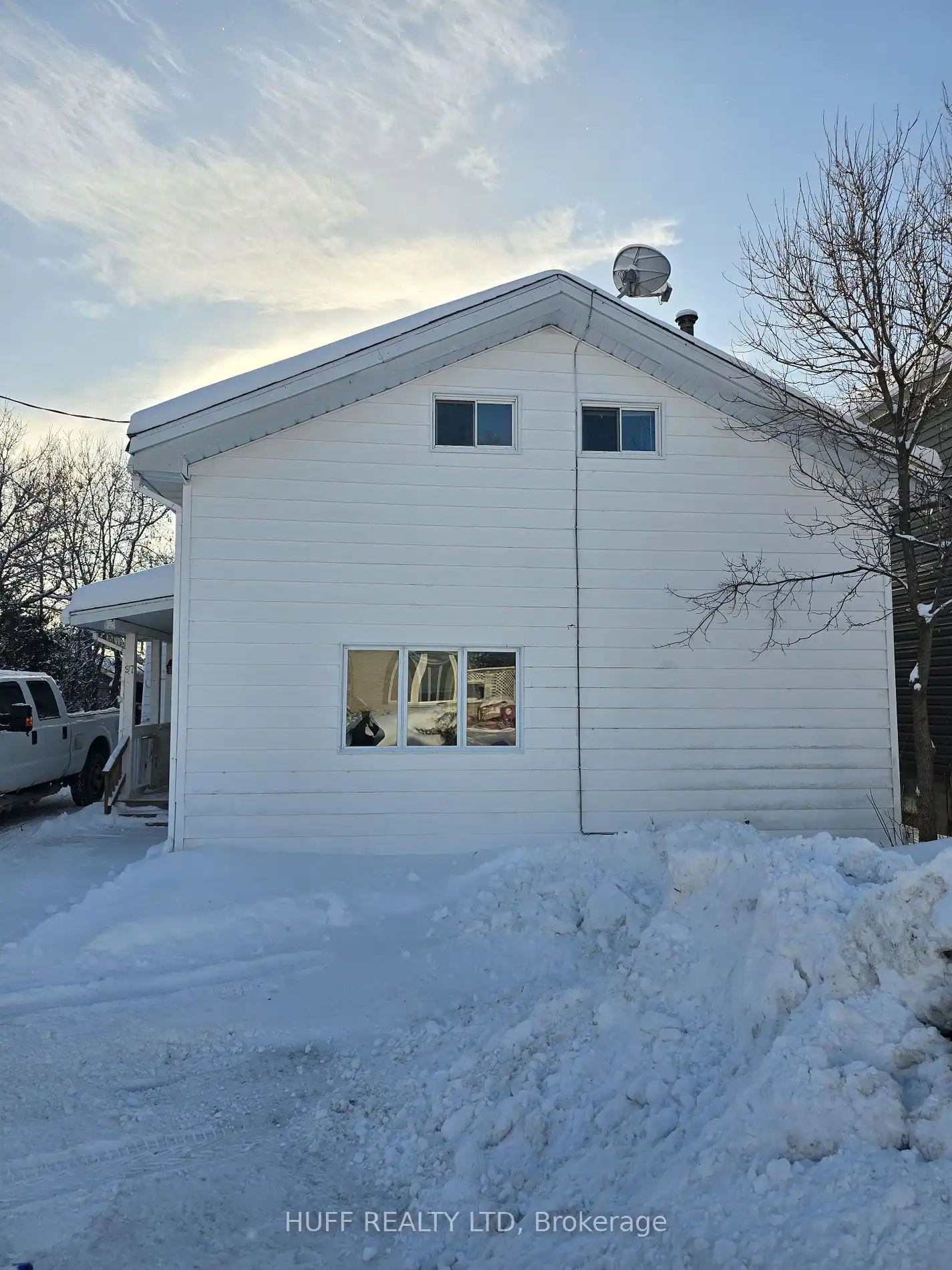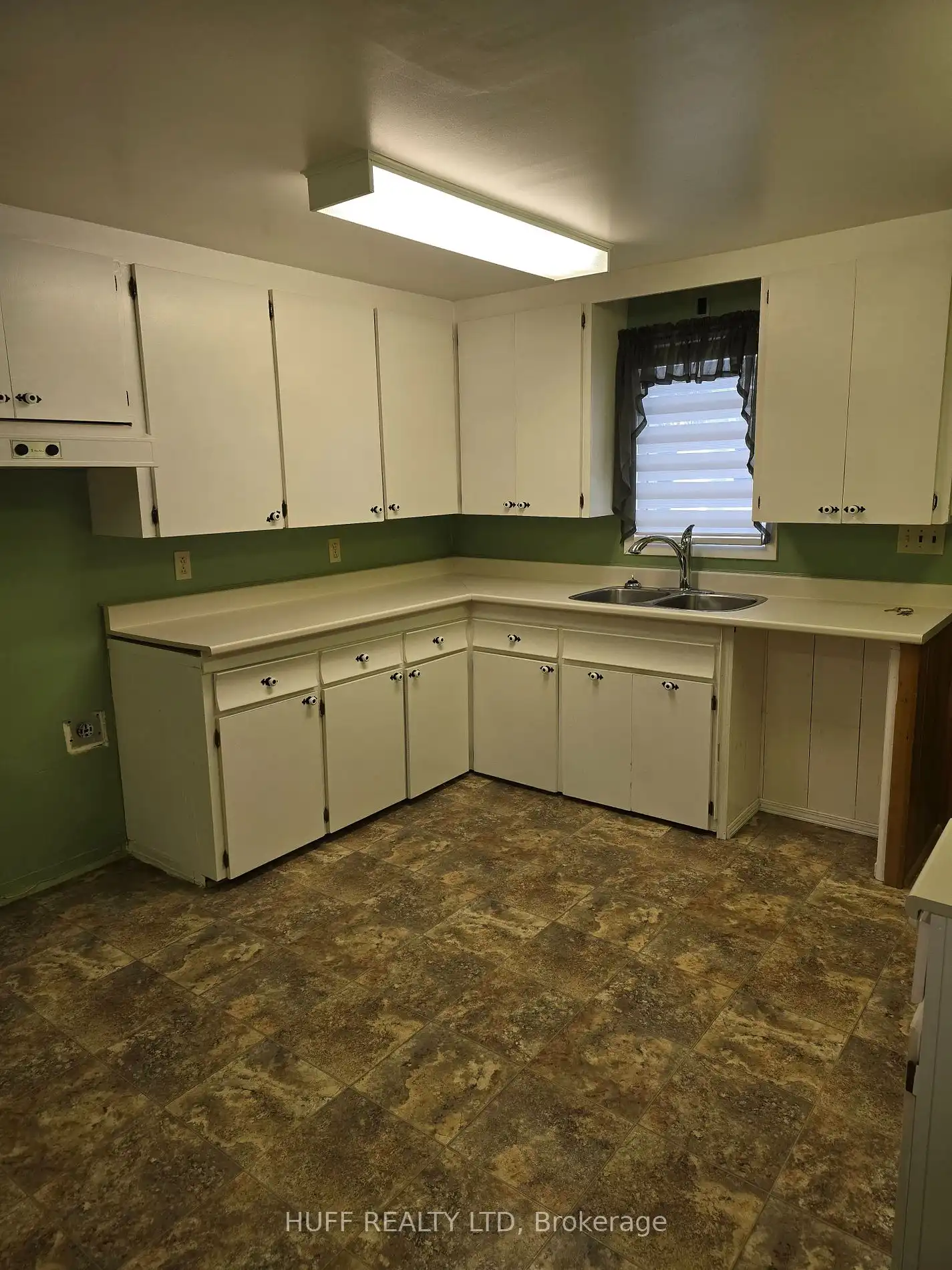This 4 bedroom home is ready for you to move in and make it your own! The main floor features kitchen, living room, laundry room, 4pc bathroom and a main floor bedroom. Upstairs you will find three additional bedrooms and 2 pc bathroom, offering plenty of space for the whole family! While this home is move in ready, it provides an excellent opportunity to add your personal touch and modern updates! The fenced yard makes for a great gathering space, located just minutes from the community splash pad, complex, baseball and soccer fields.
97 Third St
KL & Area, Kirkland Lake, Timiskaming $232,500Make an offer
4 Beds
2 Baths
1500-2000 sqft
Detached
Garage
with 1 Spaces
with 1 Spaces
Parking for 2
S Facing
Zoning: R-2
- MLS®#:
- T11926374
- Property Type:
- Detached
- Property Style:
- 1 1/2 Storey
- Area:
- Timiskaming
- Community:
- KL & Area
- Taxes:
- $2,001.62 / 2024
- Added:
- January 16 2025
- Lot Frontage:
- 50.00
- Lot Depth:
- 100.00
- Status:
- Active
- Outside:
- Vinyl Siding
- Year Built:
- 51-99
- Basement:
- Crawl Space
- Brokerage:
- HUFF REALTY LTD
- Lot (Feet):
-
100
50
- Intersection:
- Government road onto Allen Avenue left onto Third Street
- Rooms:
- 9
- Bedrooms:
- 4
- Bathrooms:
- 2
- Fireplace:
- N
- Utilities
- Water:
- Municipal
- Cooling:
- None
- Heating Type:
- Forced Air
- Heating Fuel:
- Gas
| Kitchen | 4.88 x 3.46m |
|---|---|
| Bathroom | 2.7 x 1.49m 4 Pc Bath |
| Living | 6.7 x 4.08m |
| Br | 4.08 x 2.9m B/I Closet |
| 2nd Br | 5.99 x 2.37m |
| Bathroom | 1.84 x 1.04m 2 Pc Bath |
| 3rd Br | 4.73 x 3.34m |
| 4th Br | 4.73 x 3.34m |
| Laundry | 1.82 x 1.73m |
Property Features
Fenced Yard
Park
Rec Centre
School























