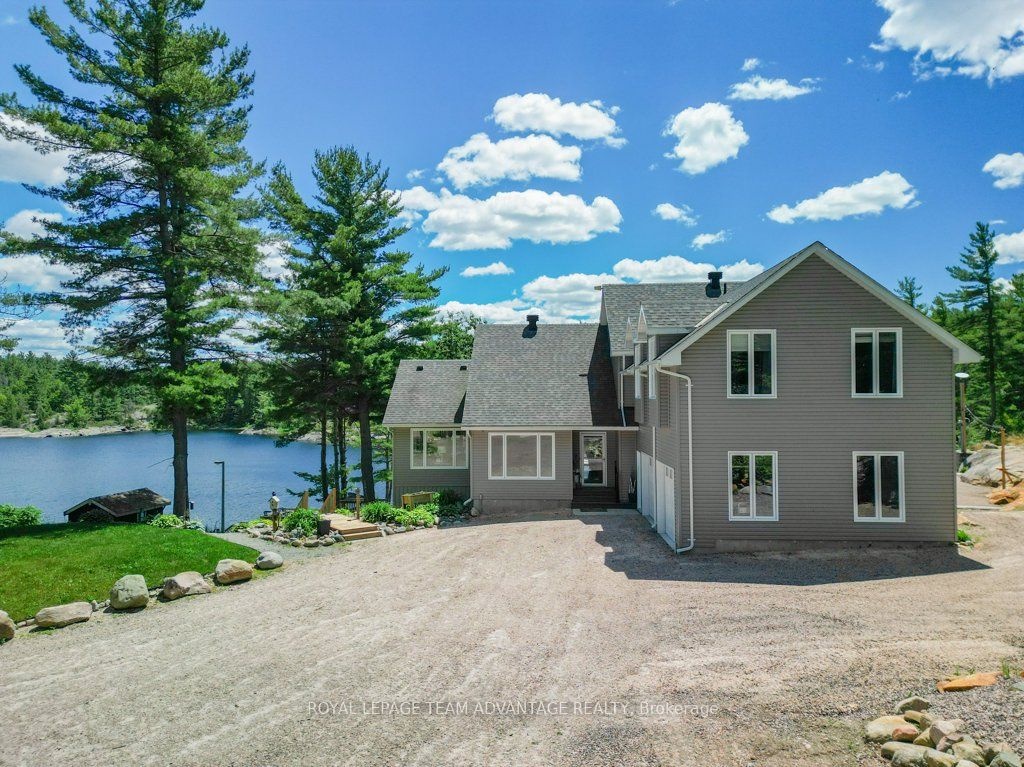RARE PRIVACY! Endless adventures with crown land and protected provincial parkland. Experience the serenity of this private waterfront property in a gated community embedded within the stunning French River Provincial Park. This exceptional estate offers access to 4 kilometers of private trails ad 20 feet of granite shoreline on a .-acre lot. Enjoy great swimming options with a deep area off the dock, a wale-in area and your very own jumping rock. Property Highlights: South-facing. Two docks with deep water docking. Relax in the newly built gazebo or enjoy a rousing game of bocce on your own bocce court. Hose Features; Built in 2016 with an emphasis on stunning views from every angle, thanks to walls of windows, foyer opens into an open-concept living, dining and kitchen area complete with a large island perfect for entertaining. Coy woodstove for winter nights, Main floor primary suite with ensuite and wale-in closet. Additional rooms on the main level include a powder room, laundry room and a bonus room for an office, guest room or den. Second floor; Suite with three bedrooms, a full bathroom, a living area and a bonus wale-in closet. Walk-Out Basement Guest bedroom, exercise area, recreation room and two full storage areas. Additional Features; Built-in double car garage with workbench area. Second garage with a wall-up loft and lean-to area. This property must be experienced in person to fully appreciate its unique offerings. Don't miss this one tine opportunity. CHECK OUT THE MULTIMEDIA 3D VIRTUAL WALK THRU and MORE INFO links.
**INTERBOARD LISTING: ONEPOINT THE LAKELANDS**







































