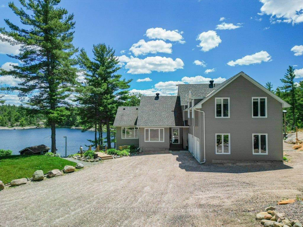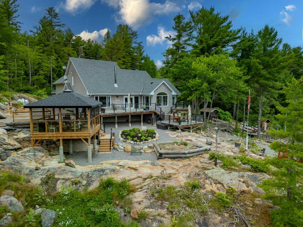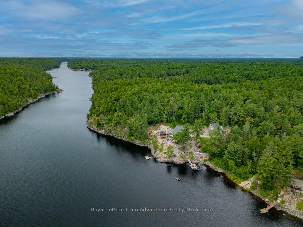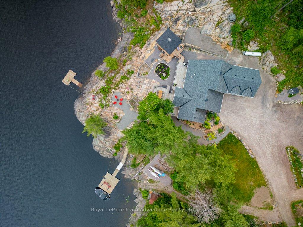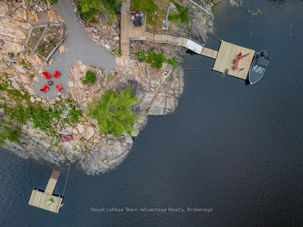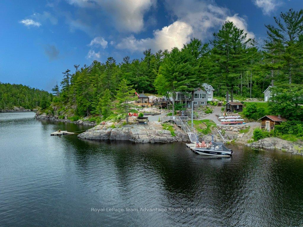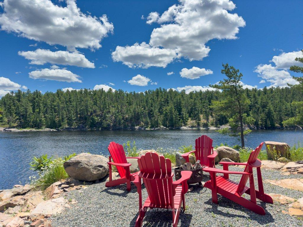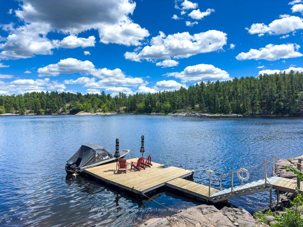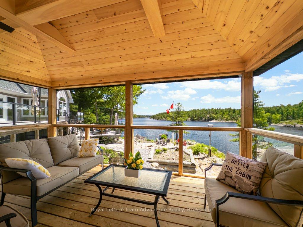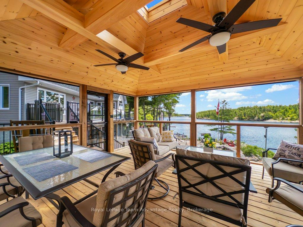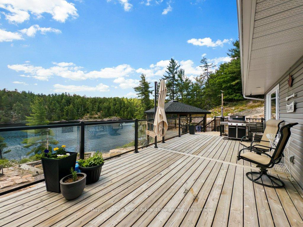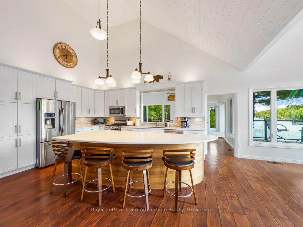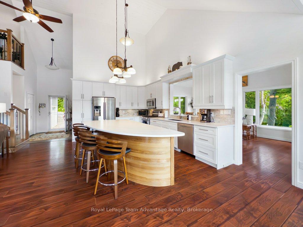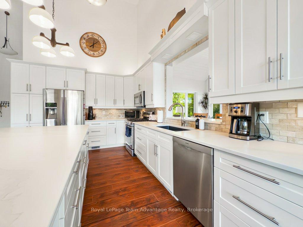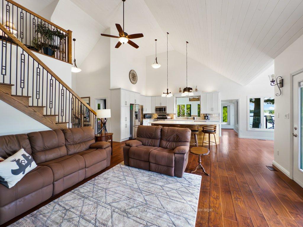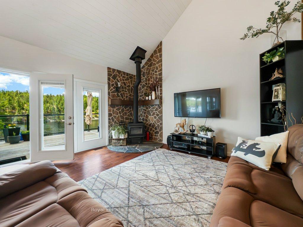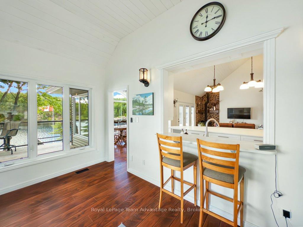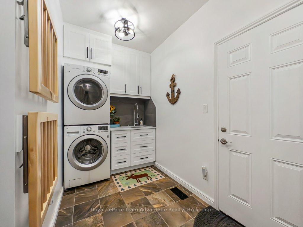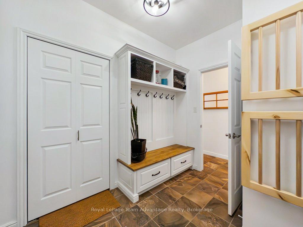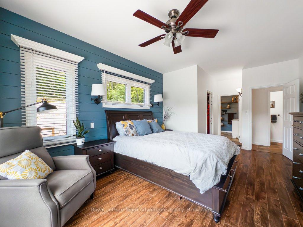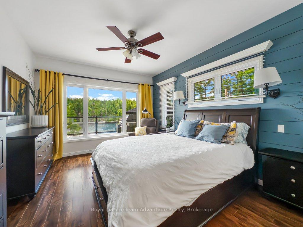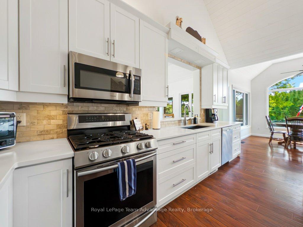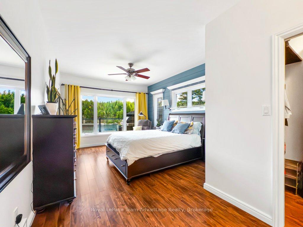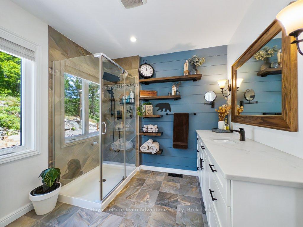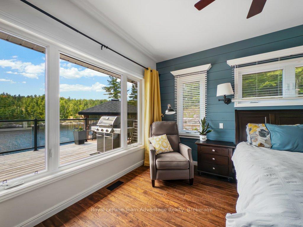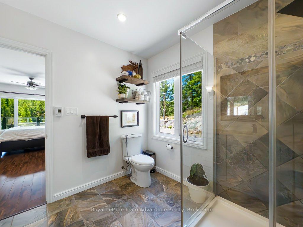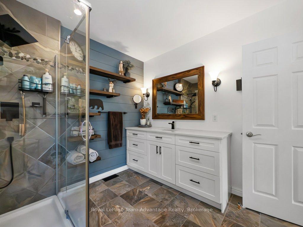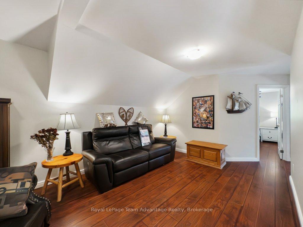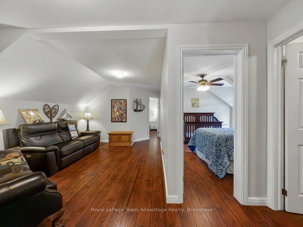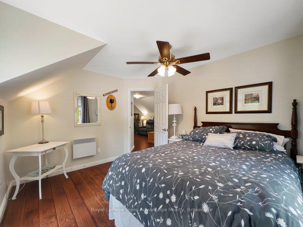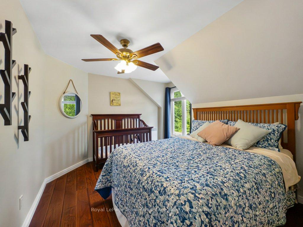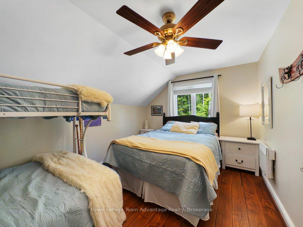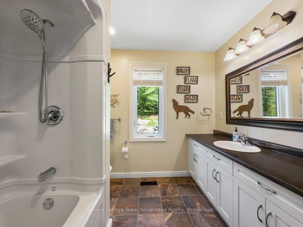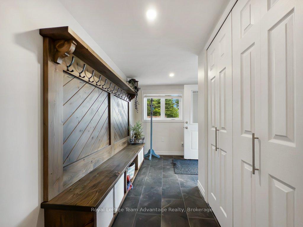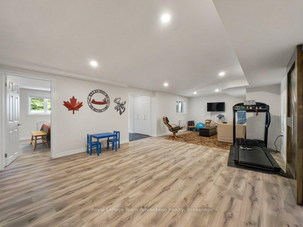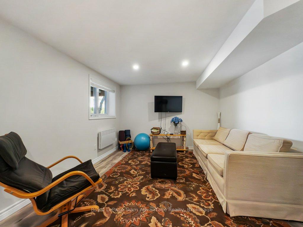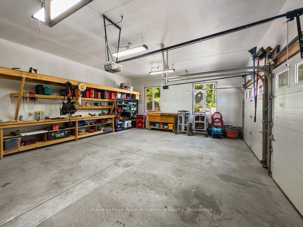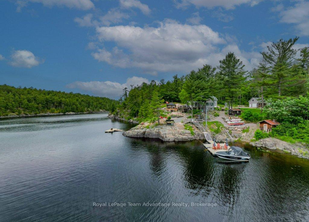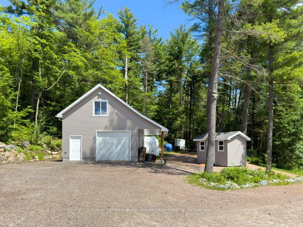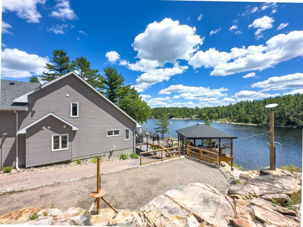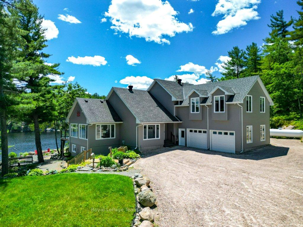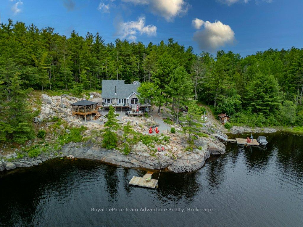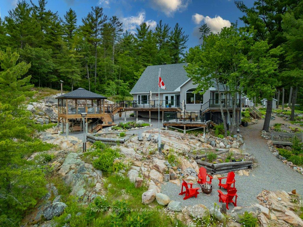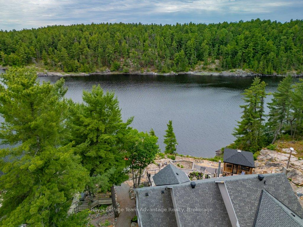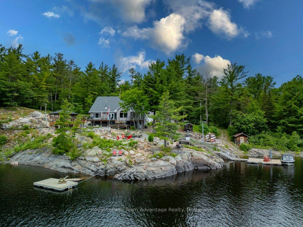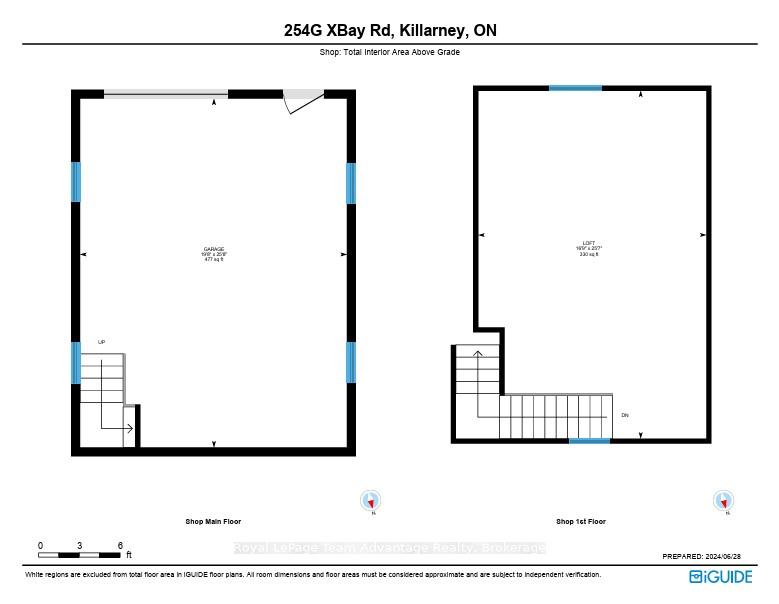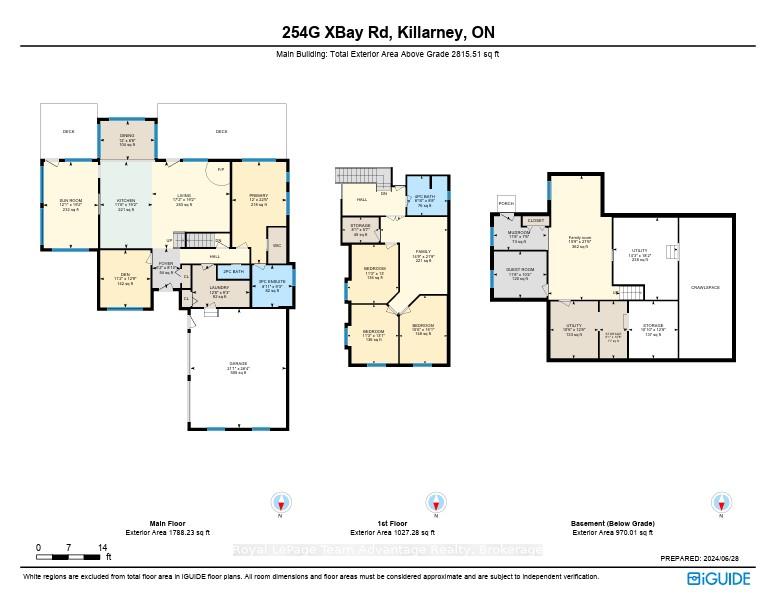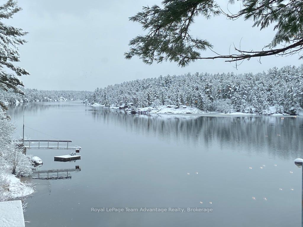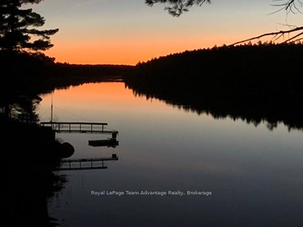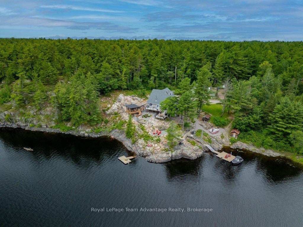Year-round home with ultimate privacy. Location is everything in Cottage Country. Escape the noise. The first steps you make on this property will show you for yourself. Escape to the wilderness but still be close to restaurants and shopping just 20km away in Alban. If you have been looking for a private waterfront oasis surrounded by Crown Land and the protected French River Park this is it. You will appreciate the views from every spot you pick. Year-round play happens here on the water and land with over 4km of private trails and 200 feet of pristine granite shoreline. Enjoy swimming in deep waters off the dock, a gentle walk-in area or take the plunge from your personal jumping rock. Sought after south-facing views, two deep-water docks, a newly built gazebo and a private bocce court this property is a family resort. Built in 2016 the home is thoughtfully designed to blend with nature featuring expansive windows that showcase breathtaking views from every angle. The main floor boasts an open-concept kitchen, dining and living area complete with a large island and a cozy wood stove. The primary suite includes an ensuite and walk-in closet alongside a powder room, laundry room and a bonus space perfect for an office, guest room or den. The walk-out basement adds even more space featuring a guest bedroom, exercise area, recreation room and two full storage rooms. Additional features include a built-in double-car garage with a workbench area and a second garage with a workshop loft and lean-to space. This one-of-a-kind property must be experienced in person to fully appreciate all it has to offer. Check out the 3D virtual walk-through and drone videos!
Dock x2, Water Tank (owned), 1000 Gallon Propane Tank, Carbon Monoxide Detector, Central Vacuum,...
