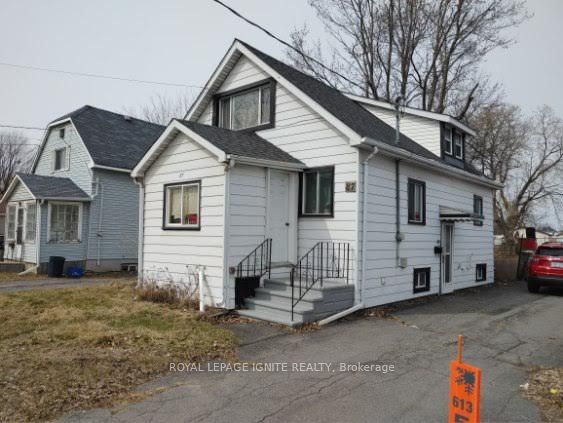Great starter home for First Time Buyers or as an Investment. Generous space on the Main floor with a Porch, Kitchen, Dining and Living room accompanied by a Sitting Area and a Powder room. Upper floor has 2 generous Bedrooms and 1 Full Bathroom. Enjoy your BBQ on your large Deck in the large fenced yard, ideal for for the enjoyment of children and pets. Includes a Storage Shed. All amenities close by.
Property is being sold in 'as is where is' condition









