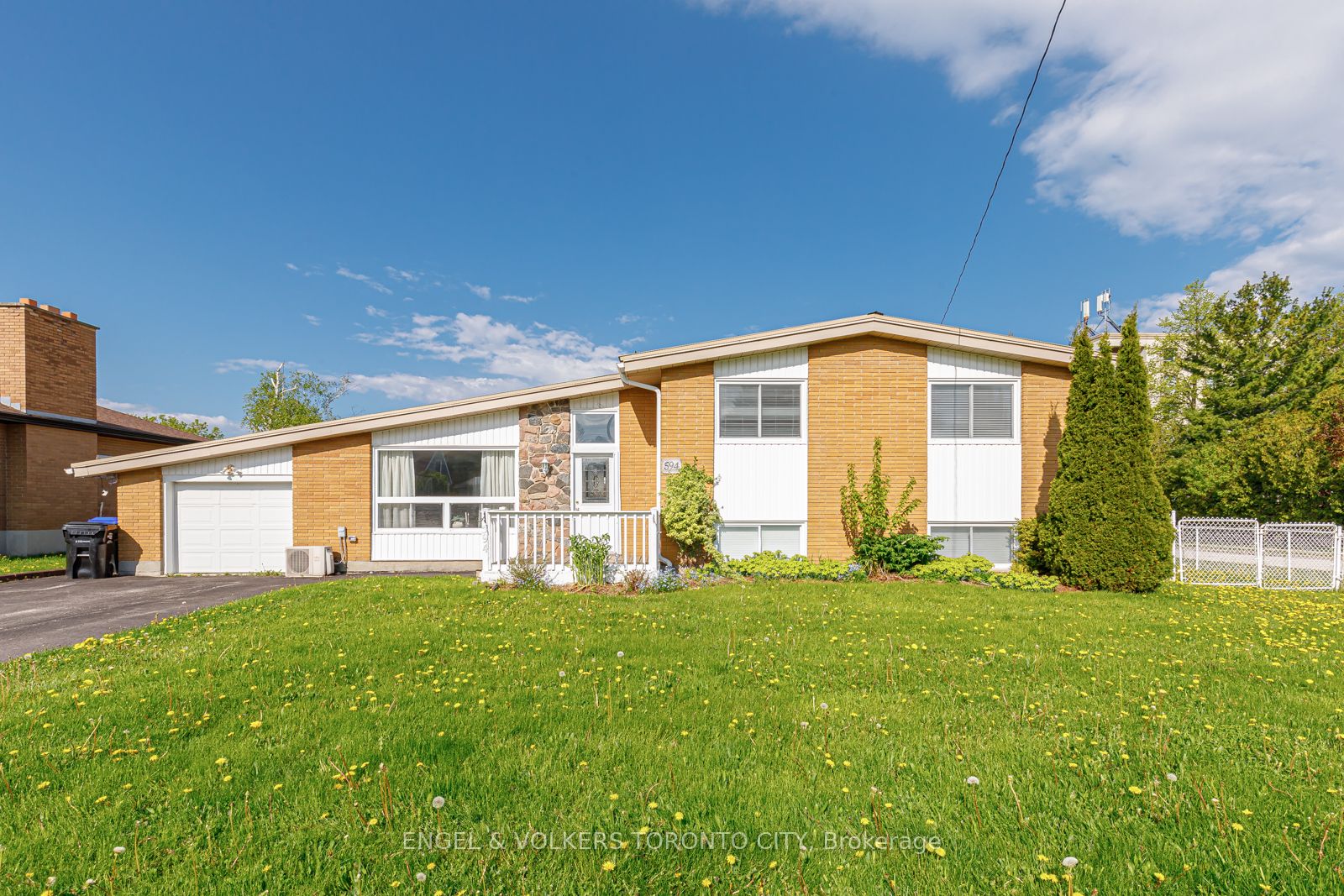Attention Developers! ***Severance Approved*** A Prime Opportunity! This property offers endless potential for the savvy investor. With approval for severance, you can keep it as-is or split the lot and maximize your investment. Whether you're looking to redevelop or create a spacious family retreat, this home offers a flexible canvas for your vision. Situated on a highly desirable 'Tree Street', the property features a generous layout with 3 bedrooms upstairs and a separate ***IN-LAW SUITE***. The large lot (82ft x 132ft) opens up a world of possibilities imagine a pool, expansive gardens, or a custom outdoor entertainment area.
594 Oak St
Collingwood, Collingwood, Simcoe $880,000Make an offer
4 Beds
2 Baths
Attached
Garage
with 1 Spaces
with 1 Spaces
Parking for 9
W Facing
- MLS®#:
- S9812820
- Property Type:
- Detached
- Property Style:
- Sidesplit 3
- Area:
- Simcoe
- Community:
- Collingwood
- Taxes:
- $3,105.82 / 2023
- Added:
- October 26 2024
- Lot Frontage:
- 82.50
- Lot Depth:
- 132.00
- Status:
- Active
- Outside:
- Alum Siding
- Year Built:
- Basement:
- Apartment Finished
- Brokerage:
- ENGEL & VOLKERS TORONTO CITY
- Lot (Feet):
-
132
82
- Intersection:
- 9th & Oak Street
- Rooms:
- 11
- Bedrooms:
- 4
- Bathrooms:
- 2
- Fireplace:
- N
- Utilities
- Water:
- Municipal
- Cooling:
- Wall Unit
- Heating Type:
- Forced Air
- Heating Fuel:
- Gas
| Kitchen | 3 x 3.02m |
|---|---|
| Living | 4.5 x 3.07m |
| Dining | 3.33 x 3.17m |
| Br | 3.07 x 4.5m |
| 2nd Br | 4.29 x 3m |
| 3rd Br | 3.25 x 3m |
| Bathroom | 3.05 x 2.39m |
| Kitchen | 5.23 x 5.41m |
| Br | 3.02 x 3.02m |
| Laundry | 4.17 x 1.93m |
| Bathroom | 3.05 x 2.39m |
| Bathroom | 1.93 x 2.26m |
Sale/Lease History of 594 Oak St
View all past sales, leases, and listings of the property at 594 Oak St.Neighbourhood
Schools, amenities, travel times, and market trends near 594 Oak StCollingwood home prices
Average sold price for Detached, Semi-Detached, Condo, Townhomes in Collingwood
Insights for 594 Oak St
View the highest and lowest priced active homes, recent sales on the same street and postal code as 594 Oak St, and upcoming open houses this weekend.
* Data is provided courtesy of TRREB (Toronto Regional Real-estate Board)































