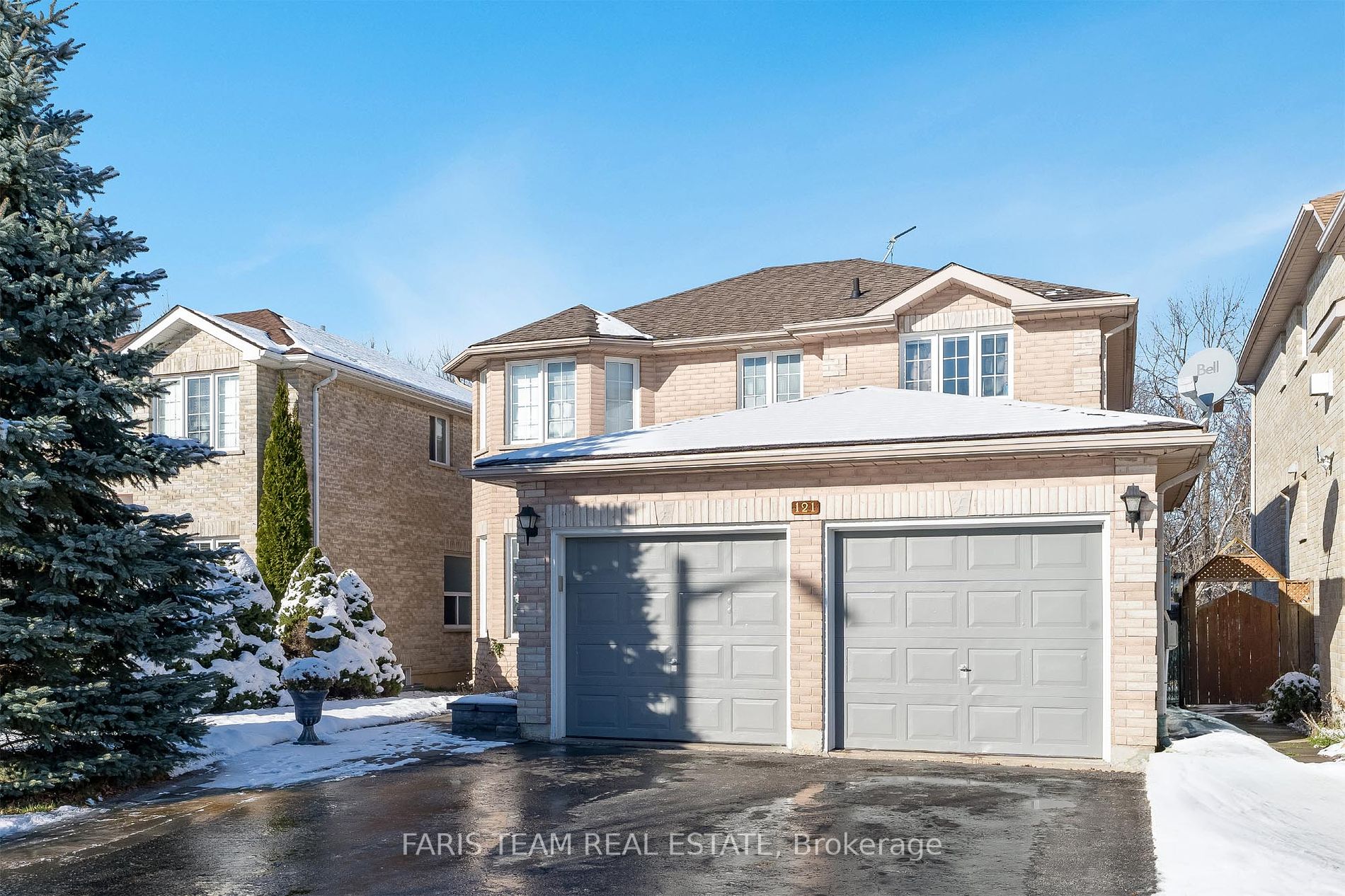Top 5 Reasons You Will Love This Home: 1) Spacious five bedroom, four bathroom 2-storey home located on a family-friendly street in the highly sought-after Ardagh Bluffs, backing onto a serene forest for added privacy 2) Sunlit main level hosting an open-concept layout with rich hardwood floors spanning throughout, a cozy gas fireplace, and an upgraded kitchen featuring quartz countertops and a walkout to a deck perfect for outdoor living 3) Upper level offering four generously sized bedrooms, including a large primary suite with three closets and a 4-piece ensuite, plus a second 4-piece bathroom, making it ideal for large families 4) Fully finished basement providing a recreation room with a gas fireplace, a flexible room currently used as a bedroom, a vast storage area ready for future development, and a 3-piece bathroom 5) Outdoors, enjoy thousands spent on professional interlocking, landscaping, and a fully fenced yard with a wooden deck, patio, and a charming garden shed. 2,887 fin.sq.ft. Age 24. Visit our website for more detailed information.
121 Nicholson Dr
Ardagh, Barrie, Simcoe $948,000Make an offer
4+1 Beds
4 Baths
1500-2000 sqft
Attached
Garage
with 2 Spaces
with 2 Spaces
Parking for 2
N Facing
Zoning: R3
- MLS®#:
- S9768758
- Property Type:
- Detached
- Property Style:
- 2-Storey
- Area:
- Simcoe
- Community:
- Ardagh
- Taxes:
- $5,300 / 2024
- Added:
- October 30 2024
- Lot Frontage:
- 39.37
- Lot Depth:
- 130.74
- Status:
- Active
- Outside:
- Brick
- Year Built:
- 16-30
- Basement:
- Finished Full
- Brokerage:
- FARIS TEAM REAL ESTATE
- Lot (Feet):
-
130
39
- Intersection:
- Gore Dr/Nicholson Dr
- Rooms:
- 8
- Bedrooms:
- 4+1
- Bathrooms:
- 4
- Fireplace:
- Y
- Utilities
- Water:
- Municipal
- Cooling:
- Central Air
- Heating Type:
- Forced Air
- Heating Fuel:
- Gas
| Kitchen | 5.56 x 3.03m Eat-In Kitchen, Stainless Steel Appl, W/O To Deck |
|---|---|
| Dining | 6.96 x 3.13m Combined W/Living, Hardwood Floor, Window |
| Family | 6.41 x 4.68m Hardwood Floor, Gas Fireplace, Large Window |
| Laundry | 2.31 x 1.75m Ceramic Floor, Access To Garage |
| Prim Bdrm | 5.75 x 3.67m 4 Pc Ensuite, Double Closet, Window |
| Br | 4.05 x 3.21m Closet, Window |
| Br | 3.67 x 3.16m Closet, Large Window |
| Br | 3.34 x 3.16m Closet, Window |
| Rec | 4.7 x 4.47m Gas Fireplace, Window |
| Br | 4.29 x 3.11m Window |
Property Features
Fenced Yard
Ravine
Wooded/Treed
Sale/Lease History of 121 Nicholson Dr
View all past sales, leases, and listings of the property at 121 Nicholson Dr.Neighbourhood
Schools, amenities, travel times, and market trends near 121 Nicholson DrArdagh home prices
Average sold price for Detached, Semi-Detached, Condo, Townhomes in Ardagh
Insights for 121 Nicholson Dr
View the highest and lowest priced active homes, recent sales on the same street and postal code as 121 Nicholson Dr, and upcoming open houses this weekend.
* Data is provided courtesy of TRREB (Toronto Regional Real-estate Board)


























