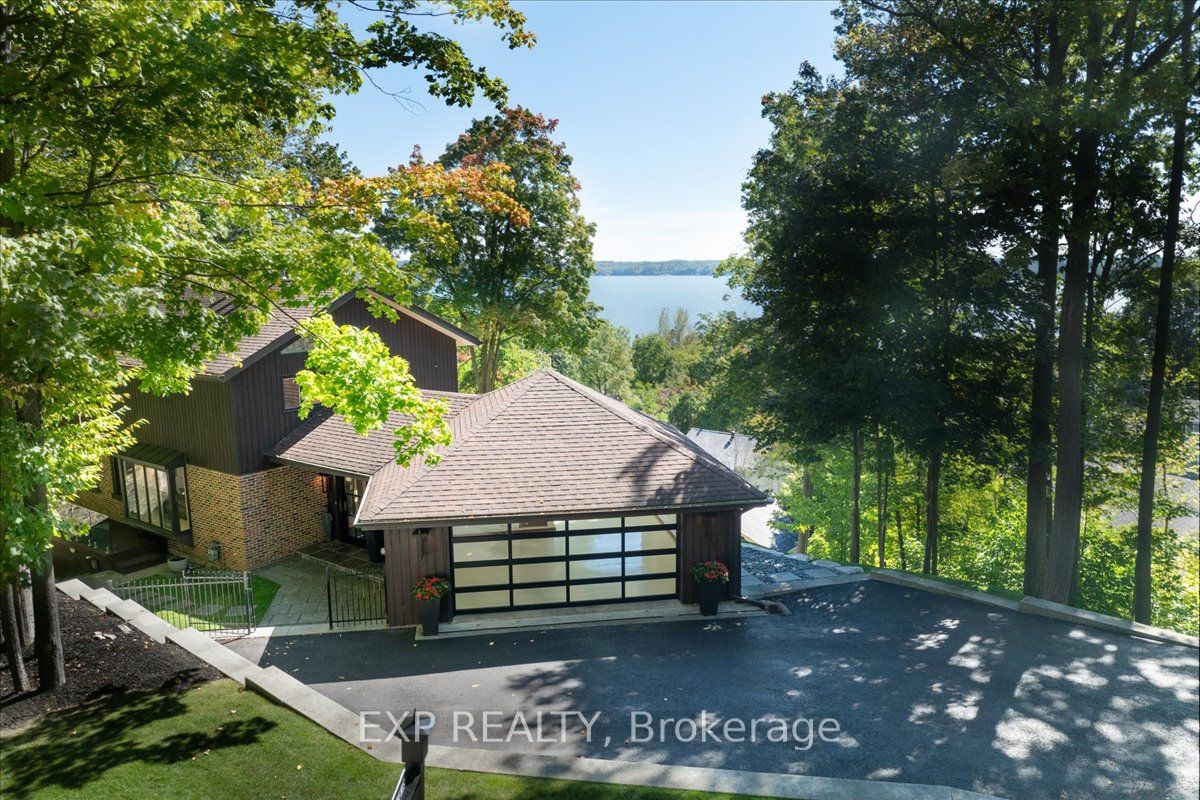Welcome to 11 Crestwood Drive, an extraordinary example of craftsmanship and architectural excellence. This iconic timber frame home, built from 150-year-old Douglas Fir beams and completed in 1981 by engineer and architect Gary Wismer, offers a blend of historical charm and modern luxury. The home boasts breathtaking water views from every level and room, including a panoramic view from the garagean absolute must-see!This meticulously updated residence showcases careful restoration and high-end finishes throughout. The extensive landscaping, expertly designed by HardRock Landscaping of Barrie, enhances the propertys natural beauty. The lower-level basement is a haven of relaxation and indulgence, featuring a spa-like three-piece bathroom, a custom display walk-in closet, and a fully prepared wine cellar. In 2021, the home underwent a complete mechanical upgrade, including a new furnace and air conditioning system, ensuring comfort and efficiency.Attention to detail is evident in every corner, from the elegant James Moder chandeliers and wall sconces to the custom Thermory Ash lumber decks, which adhere to Wismers original plans and are complemented by stunning 12mm glass railings. Whether youre enjoying a movie night or a quiet evening on the deck, youll appreciate the unobstructed views that enhance this homes unique and inviting atmosphere. This property is not just a home; its a masterpiece waiting to be enjoyed.
11 Crestwood Dr
North Shore, Barrie, Simcoe $2,279,900Make an offer
3 Beds
3 Baths
3000-3500 sqft
Attached
Garage
with 2 Spaces
with 2 Spaces
Parking for 4
E Facing
Zoning: Res
- MLS®#:
- S9380458
- Property Type:
- Detached
- Property Style:
- 3-Storey
- Area:
- Simcoe
- Community:
- North Shore
- Taxes:
- $9,297.97 / 2024
- Added:
- October 03 2024
- Lot Frontage:
- 66.00
- Lot Depth:
- 190.00
- Status:
- Active
- Outside:
- Board/Batten
- Year Built:
- 31-50
- Basement:
- None
- Brokerage:
- EXP REALTY
- Lot (Feet):
-
190
66
BIG LOT
- Lot Irregularities:
- 77.25X109.59X88.56X129.02X115.23
- Intersection:
- Shanty Bay Road To Crestwood D
- Rooms:
- 18
- Bedrooms:
- 3
- Bathrooms:
- 3
- Fireplace:
- Y
- Utilities
- Water:
- Municipal
- Cooling:
- Central Air
- Heating Type:
- Forced Air
- Heating Fuel:
- Gas
| Living | 7.06 x 3.56m Fireplace, Hardwood Floor, Window Flr to Ceil |
|---|---|
| Dining | 5.3 x 3.8m Hardwood Floor, Picture Window, Overlook Water |
| Kitchen | 4.47 x 4.8m Hardwood Floor, W/O To Deck, Window |
| Laundry | 2.77 x 2.39m Updated, Laundry Sink, Window |
| Bathroom | 2.39 x 1.5m 2 Pc Bath, B/I Closet, Window |
| Prim Bdrm | 4.06 x 3.91m Fireplace, Vaulted Ceiling, Combined W/Sitting |
| Bathroom | 2.5 x 2.95m 4 Pc Bath, Soaker |
| Sitting | 4.04 x 3.76m Vaulted Ceiling |
| Games | 3.35 x 2.34m South View, W/O To Deck |
| Family | 4.65 x 4.22m Fireplace, W/O To Yard |
| 3rd Br | 5.03 x 3.43m |
| Bathroom | 1.85 x 2.44m 3 Pc Bath |
Property Features
Fenced Yard
Ravine
Wooded/Treed
Sale/Lease History of 11 Crestwood Dr
View all past sales, leases, and listings of the property at 11 Crestwood Dr.Neighbourhood
Schools, amenities, travel times, and market trends near 11 Crestwood DrNorth Shore home prices
Average sold price for Detached, Semi-Detached, Condo, Townhomes in North Shore
Insights for 11 Crestwood Dr
View the highest and lowest priced active homes, recent sales on the same street and postal code as 11 Crestwood Dr, and upcoming open houses this weekend.
* Data is provided courtesy of TRREB (Toronto Regional Real-estate Board)






































