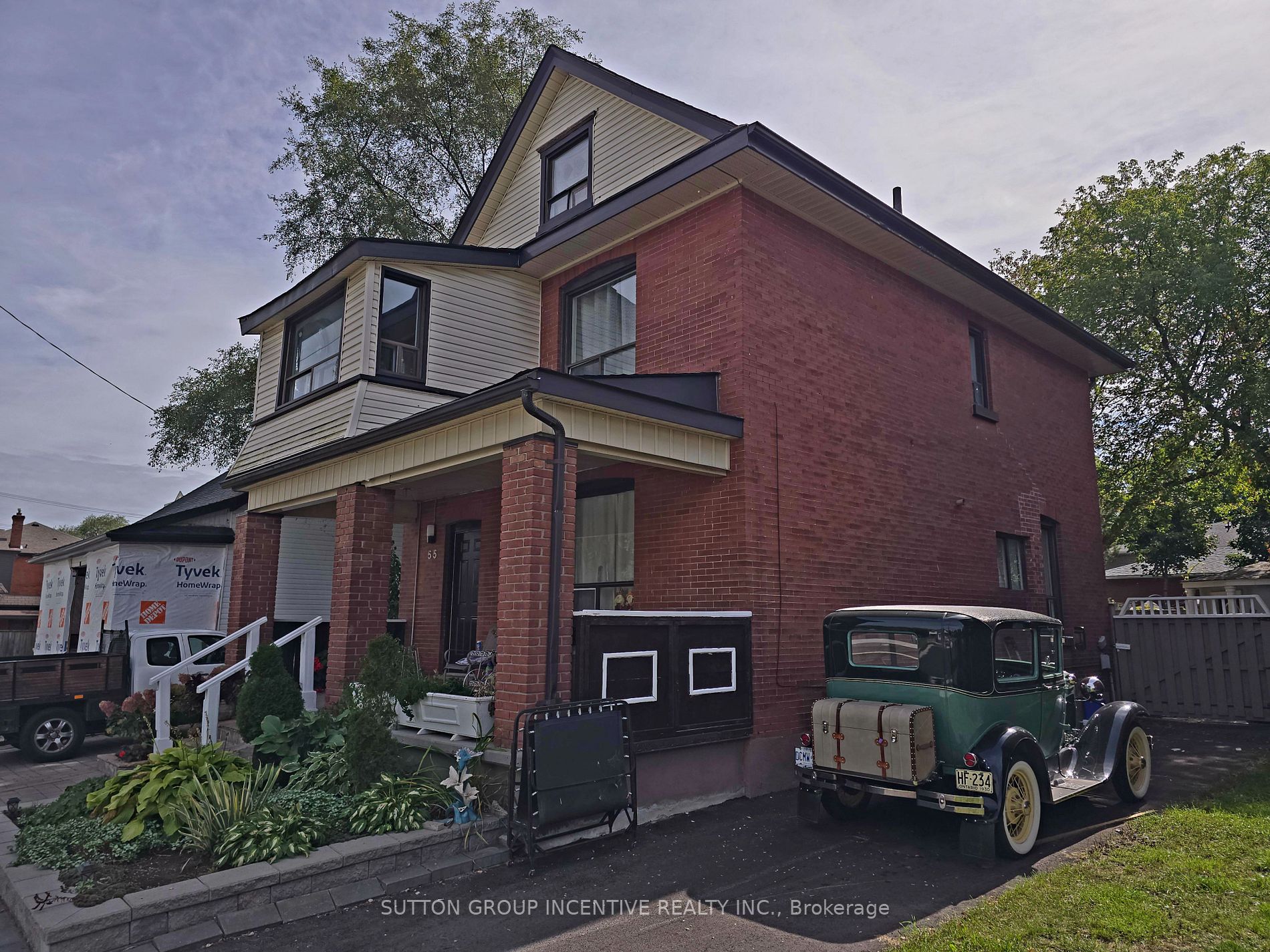Well established Triplex with finished basement. Walk distance to Barrie's waterfront, Go Train. Fully rented. One Unit currently used by Owner. Good Income. 2 Driveways (1 Interlock, 1 paved). 4 Spaces. Lots of Renos in last 10 yrs- Furnace, Shingles, Windows, Kitchens, Bathrooms, Laminate Flooring (carpet bsmt) etc. Main Unit- LR, Kitchen, 2 bdrms, 4pc - $1794. 2nd/3rd Floor- LR, Sunroom, Kitchen, 4pc, 2 Bdrms (3rd Flr)- $1677. 1 Bdrm - $900 LR, Kitchen, 1 Bdrm, Foyer, 3pc. Owner Unit- LR, Kitchen, 1 Bdrm, 4pc - $1200-$1400?. 66,852-69,252 Gross Income. Rents are inclusive. Owner pays Hydro, Gas, Water. Taxes & Insurance.
66,852-69,252 Gross Income. Possible VTB up to 75%!


























