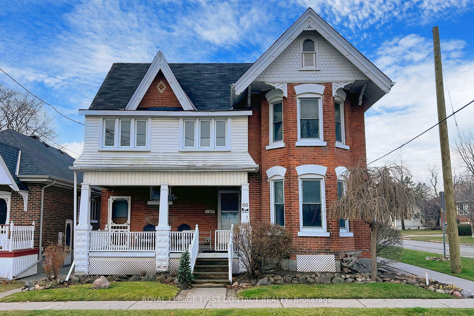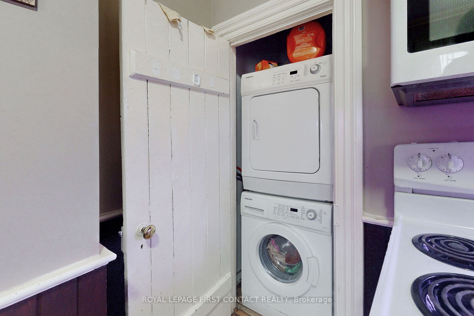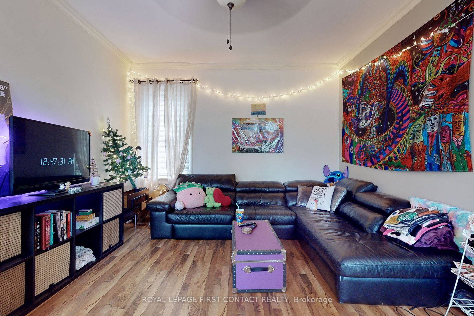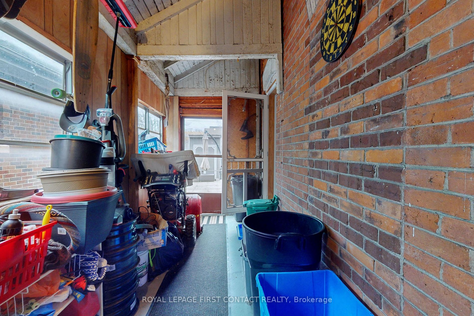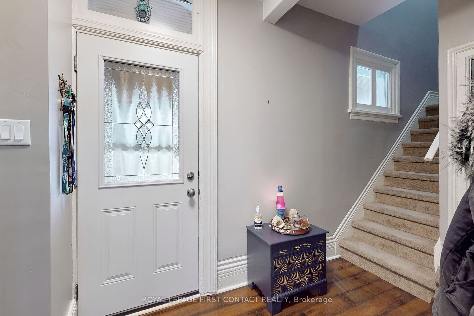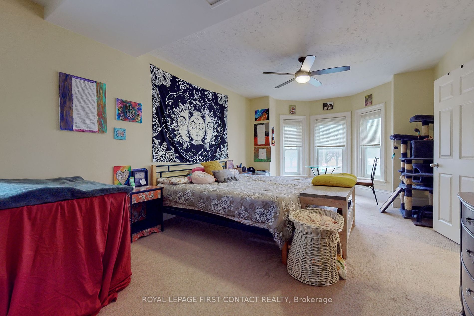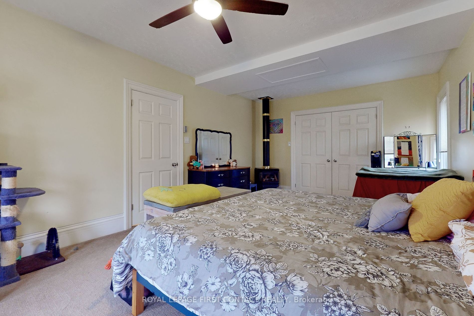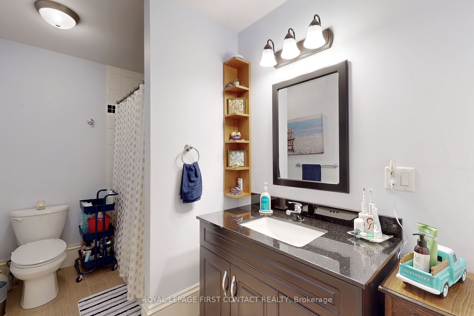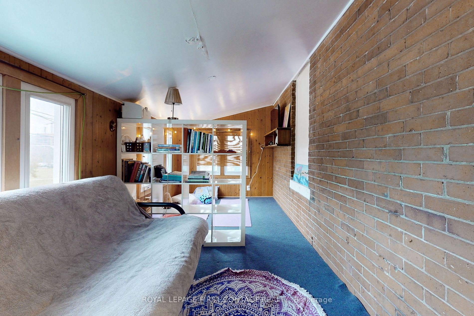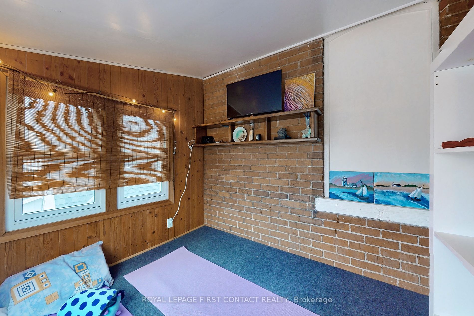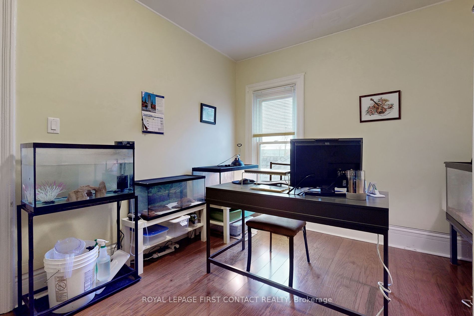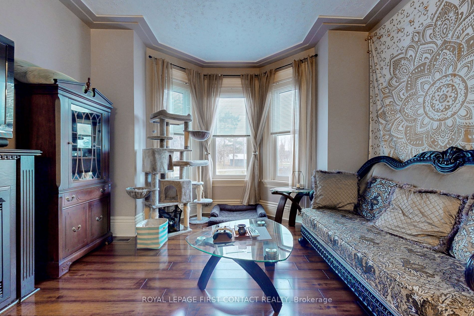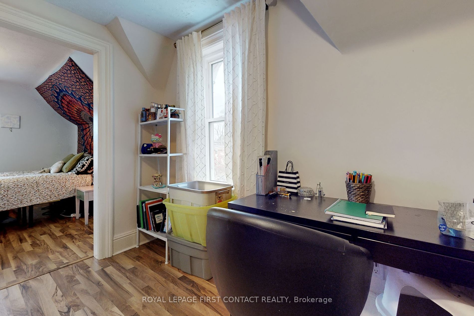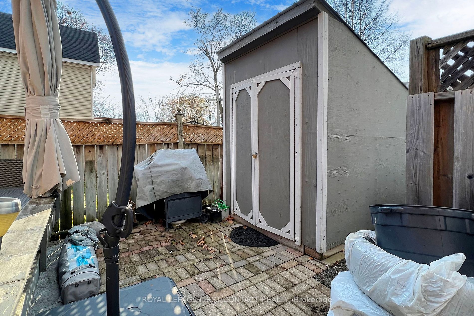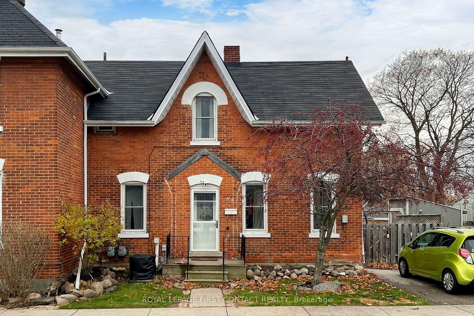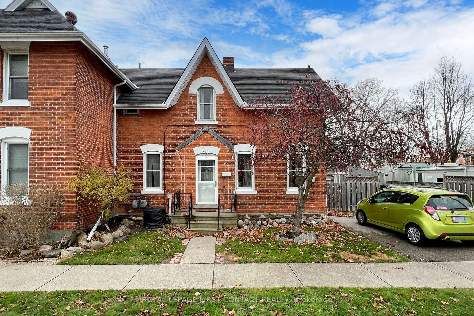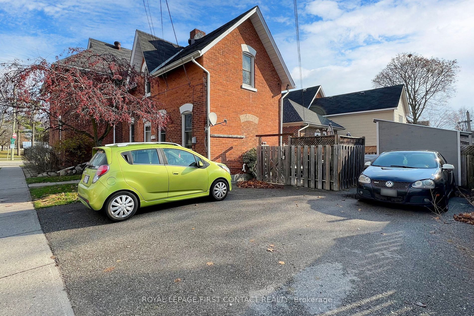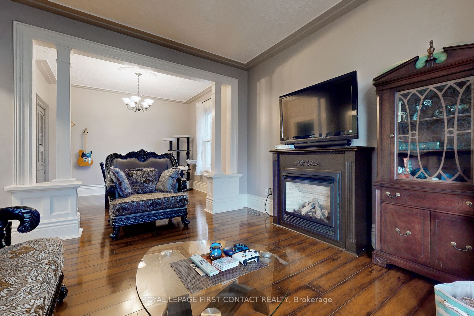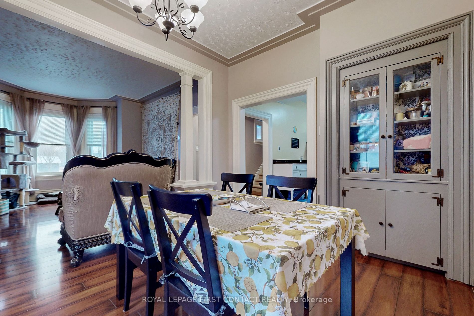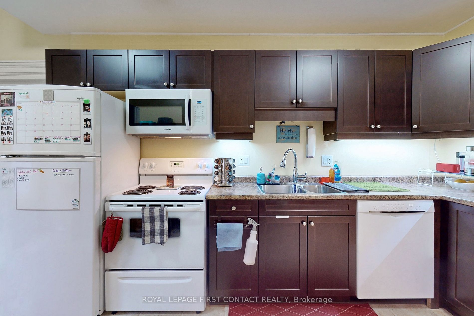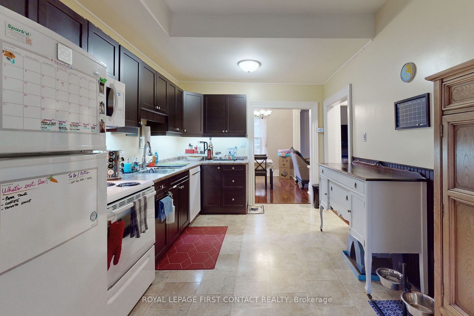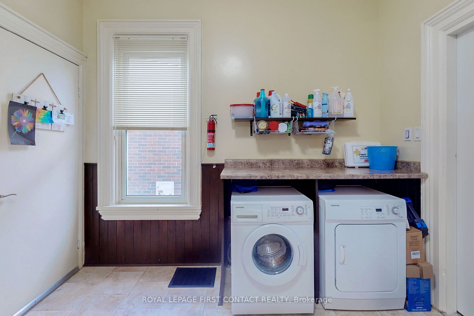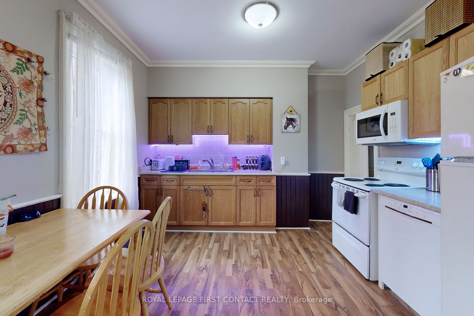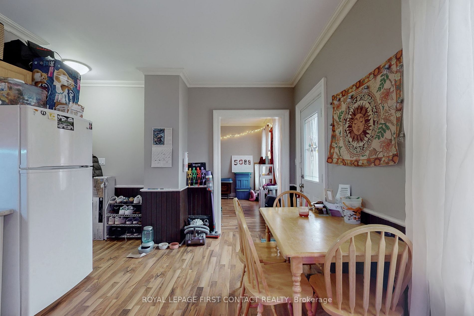This charming legal duplex century home in the heart of Barrie features two self-contained, two-storey units. One unit boasts 2 spacious bedrooms and a full bathroom, perfect for families or roommates. The second unit offers a cozy 1-bedroom layout with its own bathroom, ideal for singles or couples. With its classic character and prime location, this property is a fantastic investment opportunity or a perfect living arrangement for multi-generational families. Enjoy the convenience of urban living with nearby amenities, parks, and local attractions!
66 Parkside Dr #Duplex
Queen's Park, Barrie, Simcoe $799,900Make an offer
3 Beds
2 Baths
2000-2500 sqft
Parking for 3
S Facing
Zoning: RM2
- MLS®#:
- S9376136
- Property Type:
- Detached
- Property Style:
- 2-Storey
- Area:
- Simcoe
- Community:
- Queen's Park
- Taxes:
- $5,242 / 2023
- Added:
- October 01 2024
- Lot Frontage:
- 39.66
- Lot Depth:
- 86.01
- Status:
- Active
- Outside:
- Brick
- Year Built:
- 100+
- Basement:
- Part Bsmt Unfinished
- Brokerage:
- ROYAL LEPAGE FIRST CONTACT REALTY
- Lot (Feet):
-
86
39
- Intersection:
- Sophia Street & Parkside Drive
- Rooms:
- 10
- Bedrooms:
- 3
- Bathrooms:
- 2
- Fireplace:
- Y
- Utilities
- Water:
- Municipal
- Cooling:
- Central Air
- Heating Type:
- Forced Air
- Heating Fuel:
- Gas
| Living | 4.17 x 3.81m |
|---|---|
| Dining | 3.81 x 3.07m |
| Kitchen | 5.72 x 3.48m |
| Prim Bdrm | 6.1 x 3.71m |
| 2nd Br | 3.71 x 3.05m |
| Solarium | 4.11 x 2.29m |
| Living | 3.34 x 3.66m |
| Kitchen | 4.62 x 3.38m |
| Den | 4.34 x 3m |
| Br | 3.56 x 3.53m |
Property Features
Beach
Fenced Yard
Park
Place Of Worship
Public Transit
Sale/Lease History of 66 Parkside Dr #Duplex
View all past sales, leases, and listings of the property at 66 Parkside Dr #Duplex.Neighbourhood
Schools, amenities, travel times, and market trends near 66 Parkside Dr #DuplexQueen's Park home prices
Average sold price for Detached, Semi-Detached, Condo, Townhomes in Queen's Park
Insights for 66 Parkside Dr #Duplex
View the highest and lowest priced active homes, recent sales on the same street and postal code as 66 Parkside Dr #Duplex, and upcoming open houses this weekend.
* Data is provided courtesy of TRREB (Toronto Regional Real-estate Board)
