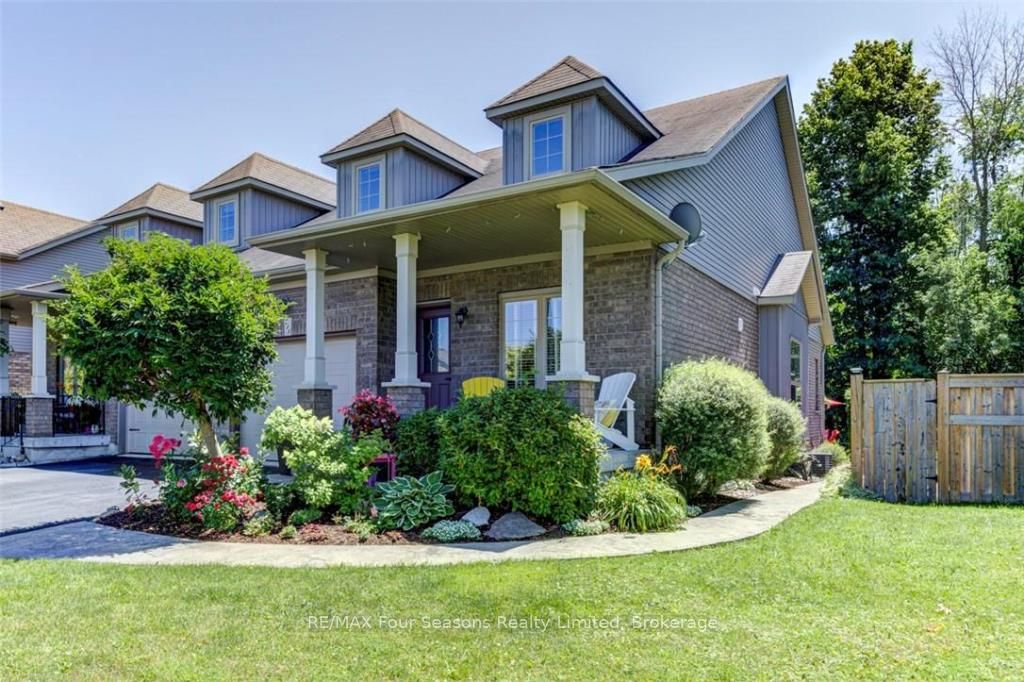CREEKSIDE by Devonleigh a renowned Ontario builder with a fabulous reputation. This 3 plus 1 bedroom 3.5 bathroom bungaloft home backs on to a wooded area just a short walk away from the Black Ash Creek. One of a kind floorplan modified when built by the current owners. Brand new kitchen with Caesar stone counters, high end gas stove, new dishwasher, microwave, stainless steel fridge and new porcelain flooring. Open plan living area off the kitchen with large dining area, living room has black walnut flooring and high vaulted ceilings and has been freshly painted. Large main floor master bedroom with a good sized ensuite has a newer shower and walk-in closet. A front room with large window makes a great office or sitting area. Second level consists of two bedrooms and a 4 piece bathroom. Lower level is finished with a fourth bedroom, family room with gas fireplace, gym area, large 3 piece bathroom, large renovated laundry room and lots of storage space. Step out to a piece of paradise from the living room to the backyard backing on to the woods has been finished with extensive decking, pond and hot tub. Oversized single car garage and parking for two cars in the driveway.
111 Chamberlain Cres
Collingwood, Collingwood, Simcoe $799,000Make an offer
4 Beds
4 Baths
2000-2500 sqft
Attached
Garage
with 1 Spaces
with 1 Spaces
Parking for 2
N Facing
Zoning: R1
- MLS®#:
- S9375690
- Property Type:
- Semi-Detached
- Property Style:
- 2-Storey
- Area:
- Simcoe
- Community:
- Collingwood
- Taxes:
- $2,867 / 2024
- Added:
- September 25 2024
- Lot Frontage:
- 34.48
- Lot Depth:
- 109.93
- Status:
- Active
- Outside:
- Brick
- Year Built:
- 6-15
- Basement:
- Finished Full
- Brokerage:
- RE/MAX Four Seasons Realty Limited, Brokerage
- Lot (Feet):
-
109
34
- Intersection:
- High St & Chamberlain
- Rooms:
- 7
- Bedrooms:
- 4
- Bathrooms:
- 4
- Fireplace:
- Y
- Utilities
- Water:
- Municipal
- Cooling:
- Central Air
- Heating Type:
- Forced Air
- Heating Fuel:
- Gas
| Office | 2.95 x 2.79m Hardwood Floor |
|---|---|
| Kitchen | 3.61 x 2.72m Ceramic Back Splash, Porcelain Floor, Custom Counter |
| Dining | 4.57 x 3.94m Porcelain Floor |
| Living | 5.72 x 3.94m Hardwood Floor, W/O To Deck, Vaulted Ceiling |
| Bathroom | 0 2 Pc Bath |
| Prim Bdrm | 4.5 x 3.91m 4 Pc Ensuite, Hardwood Floor |
| Br | 2.92 x 3.58m Broadloom |
| Br | 2.44 x 3.96m Broadloom |
| Bathroom | 0 4 Pc Bath |
| Family | 7.95 x 5.11m Laminate, Gas Fireplace |
| Br | 3.76 x 3.86m Laminate |
| Laundry | 4.42 x 1.63m |
Listing Description
Property Features
Fenced Yard
Golf
Grnbelt/Conserv
Hospital
Park
Place Of Worship
Sale/Lease History of 111 Chamberlain Cres
View all past sales, leases, and listings of the property at 111 Chamberlain Cres.Neighbourhood
Schools, amenities, travel times, and market trends near 111 Chamberlain CresCollingwood home prices
Average sold price for Detached, Semi-Detached, Condo, Townhomes in Collingwood
Insights for 111 Chamberlain Cres
View the highest and lowest priced active homes, recent sales on the same street and postal code as 111 Chamberlain Cres, and upcoming open houses this weekend.
* Data is provided courtesy of TRREB (Toronto Regional Real-estate Board)







































