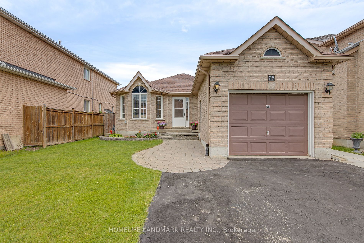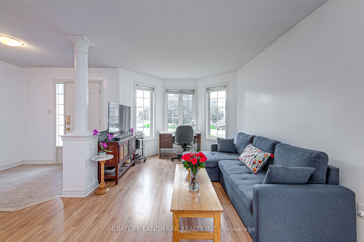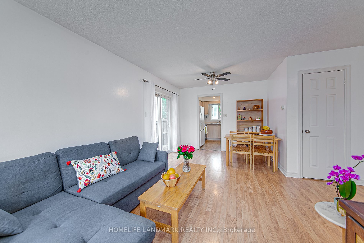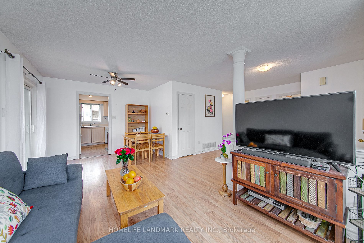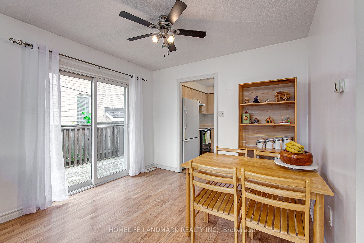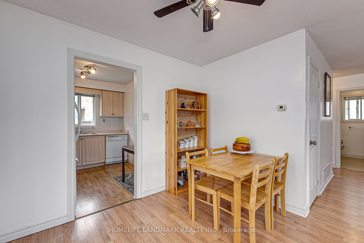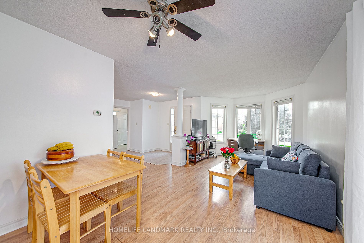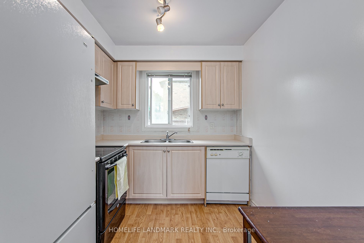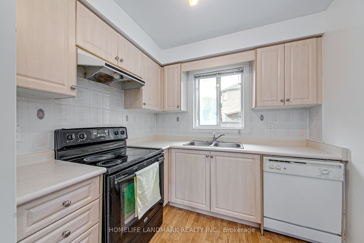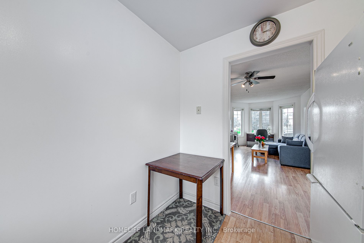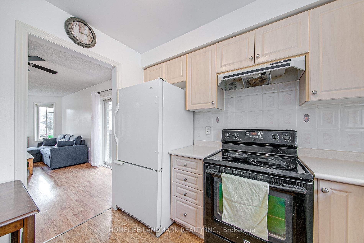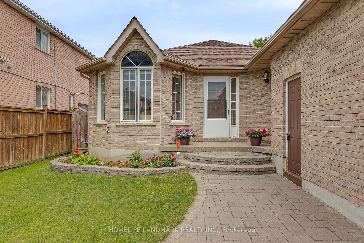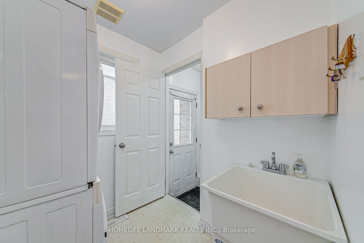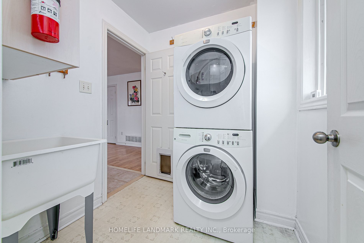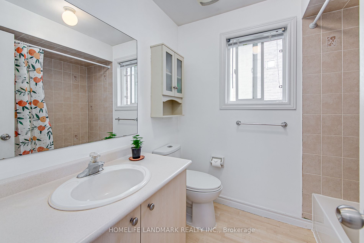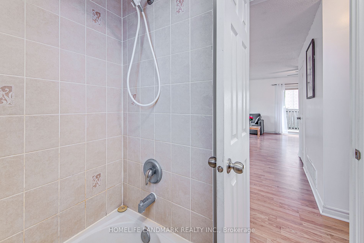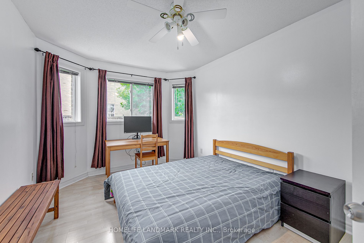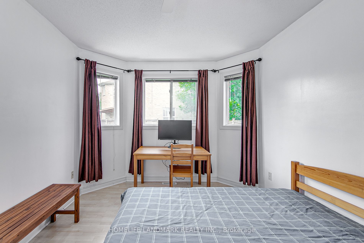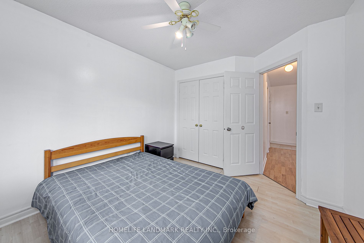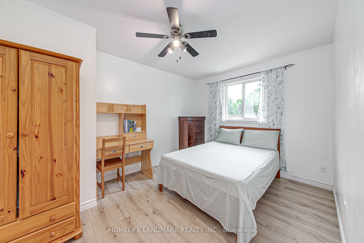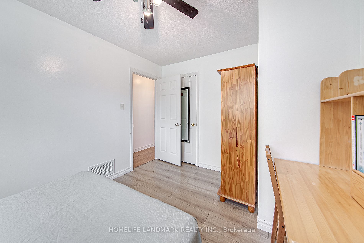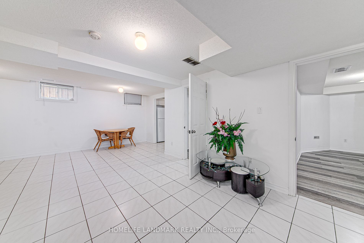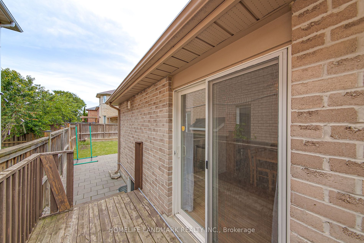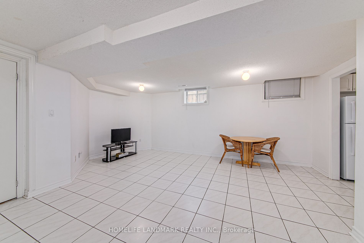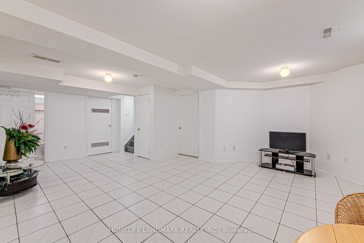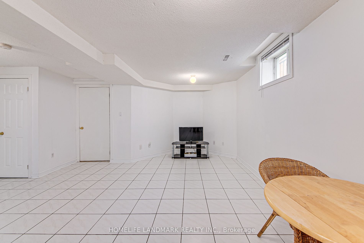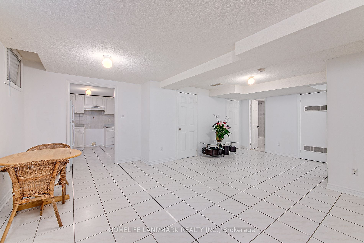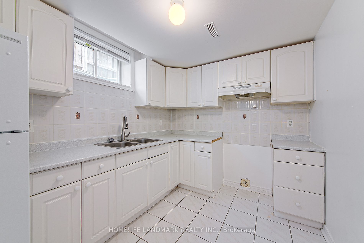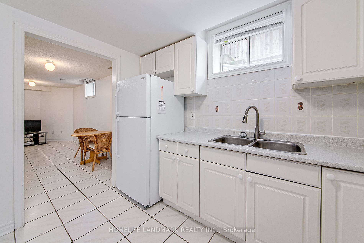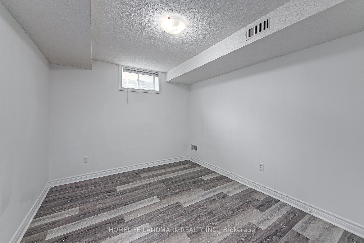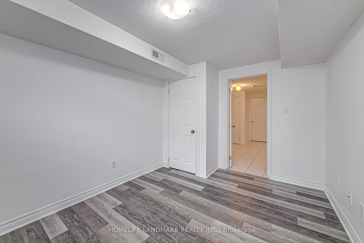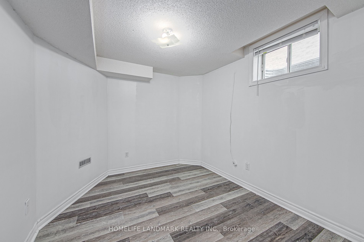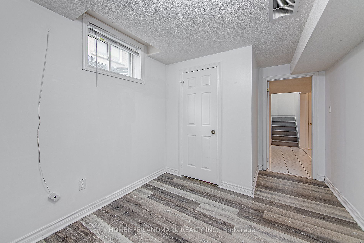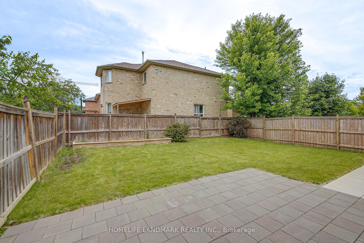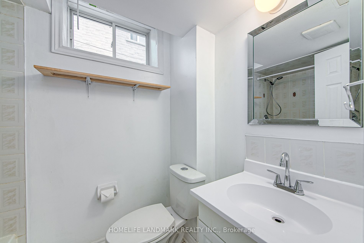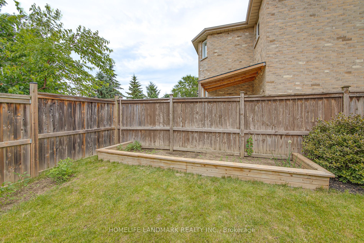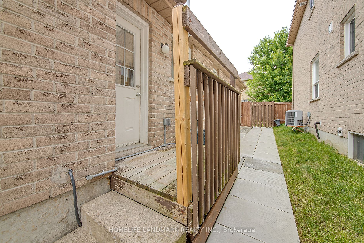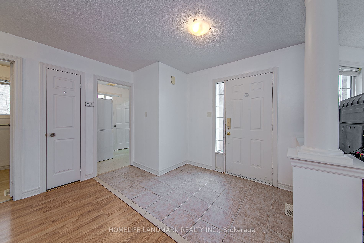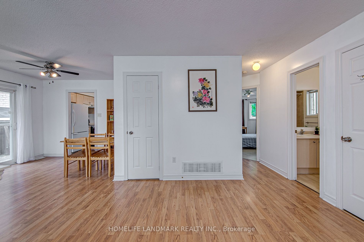Offer anytime! Affordable living! In-law capable suite with separate entrance! A lovely very bright all-brick bungalow in a desirable location is waiting for you to own it! Friendly neighbourhood. Walk to schools and parks. Minutes to shopping (Georgian Mall, Walmart etc), HWY 400, and a multitude of dining choices, rec center, and more! 2 bedrooms and a 4-piece bath on main floor. Another 2 bedrooms and a 4-piece bath in the basement. Separate entrance at side of house also access from the laundry room to the basement. Year built 2003. Interlock sidewalk to separate entrance and 4 outdoor outlets (2022). Backyard concrete patio (2021). No sidewalk!
65 Wismer Ave
Northwest, Barrie, Simcoe $738,880Make an offer
2+2 Beds
2 Baths
Attached
Garage
with 1 Spaces
with 1 Spaces
Parking for 4
E Facing
- MLS®#:
- S9371331
- Property Type:
- Detached
- Property Style:
- Bungalow
- Area:
- Simcoe
- Community:
- Northwest
- Taxes:
- $4,196 / 2024
- Added:
- September 27 2024
- Lot Frontage:
- 41.99
- Lot Depth:
- 111.55
- Status:
- Active
- Outside:
- Brick
- Year Built:
- Basement:
- Apartment Sep Entrance
- Brokerage:
- HOMELIFE LANDMARK REALTY INC.
- Lot (Feet):
-
111
41
- Intersection:
- Cloughley & Wismer
- Rooms:
- 4
- Bedrooms:
- 2+2
- Bathrooms:
- 2
- Fireplace:
- N
- Utilities
- Water:
- Municipal
- Cooling:
- Central Air
- Heating Type:
- Forced Air
- Heating Fuel:
- Gas
| Living | 3.1 x 6.5m Combined W/Dining |
|---|---|
| Kitchen | 3.02 x 2.44m |
| Prim Bdrm | 3.02 x 4.24m |
| 2nd Br | 3.02 x 4.04m |
| Living | 4.85 x 6.68m Combined W/Dining |
| Kitchen | 2.54 x 3.3m |
| 3rd Br | 2.79 x 4.24m |
| 4th Br | 2.79 x 4.01m |
Listing Description
Sale/Lease History of 65 Wismer Ave
View all past sales, leases, and listings of the property at 65 Wismer Ave.Neighbourhood
Schools, amenities, travel times, and market trends near 65 Wismer AveNorthwest home prices
Average sold price for Detached, Semi-Detached, Condo, Townhomes in Northwest
Insights for 65 Wismer Ave
View the highest and lowest priced active homes, recent sales on the same street and postal code as 65 Wismer Ave, and upcoming open houses this weekend.
* Data is provided courtesy of TRREB (Toronto Regional Real-estate Board)
