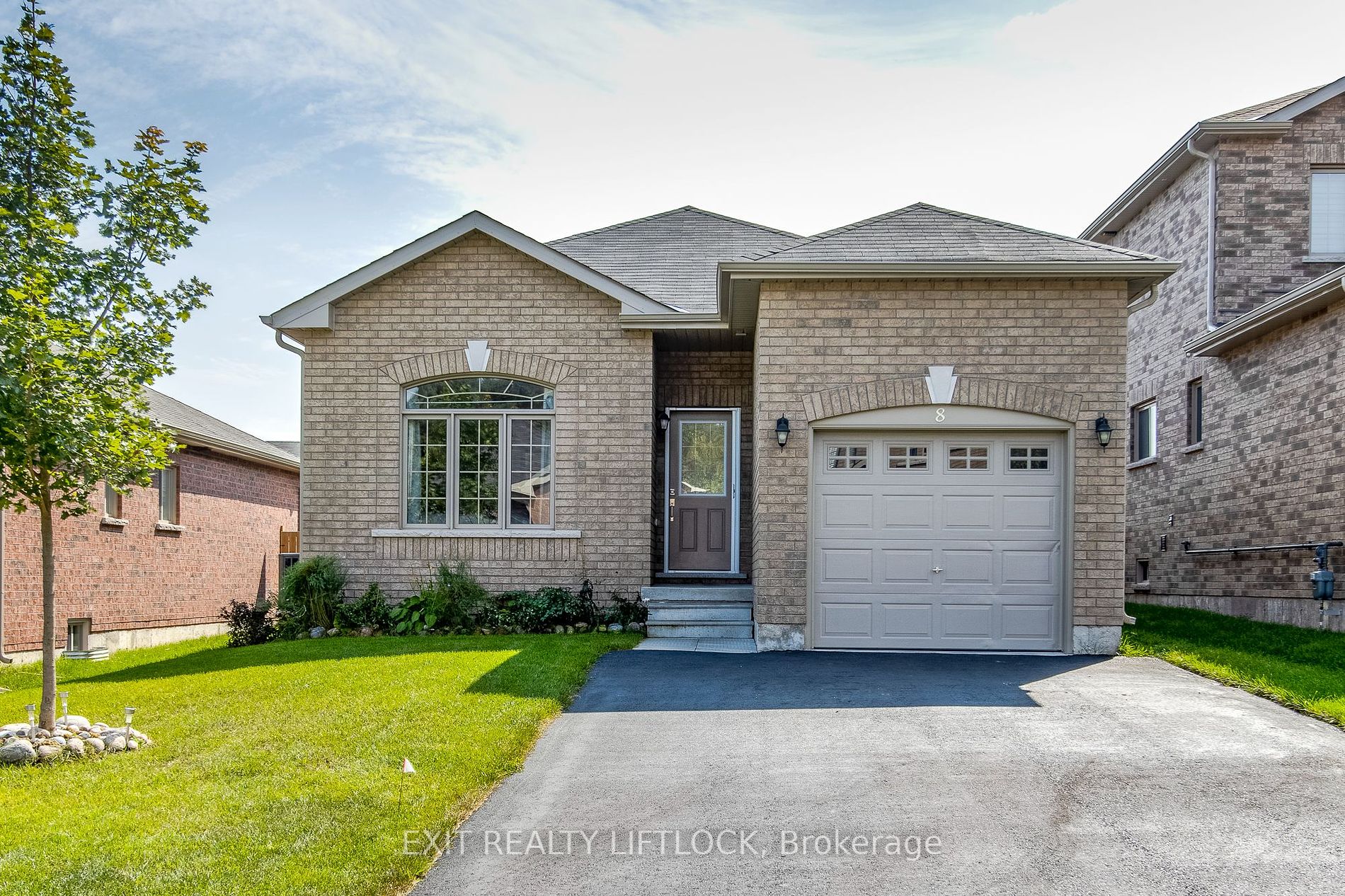Connect with Agent

8 Beausoleil Dr
Penetanguishene, Penetanguishene, Simcoe, L9M 0V8Local rules require you to be signed in to see this listing details.
Local rules require you to be signed in to see this listing details.
Beach
Fenced Yard
Hospital
Lake Access
Lake/Pond
Library
