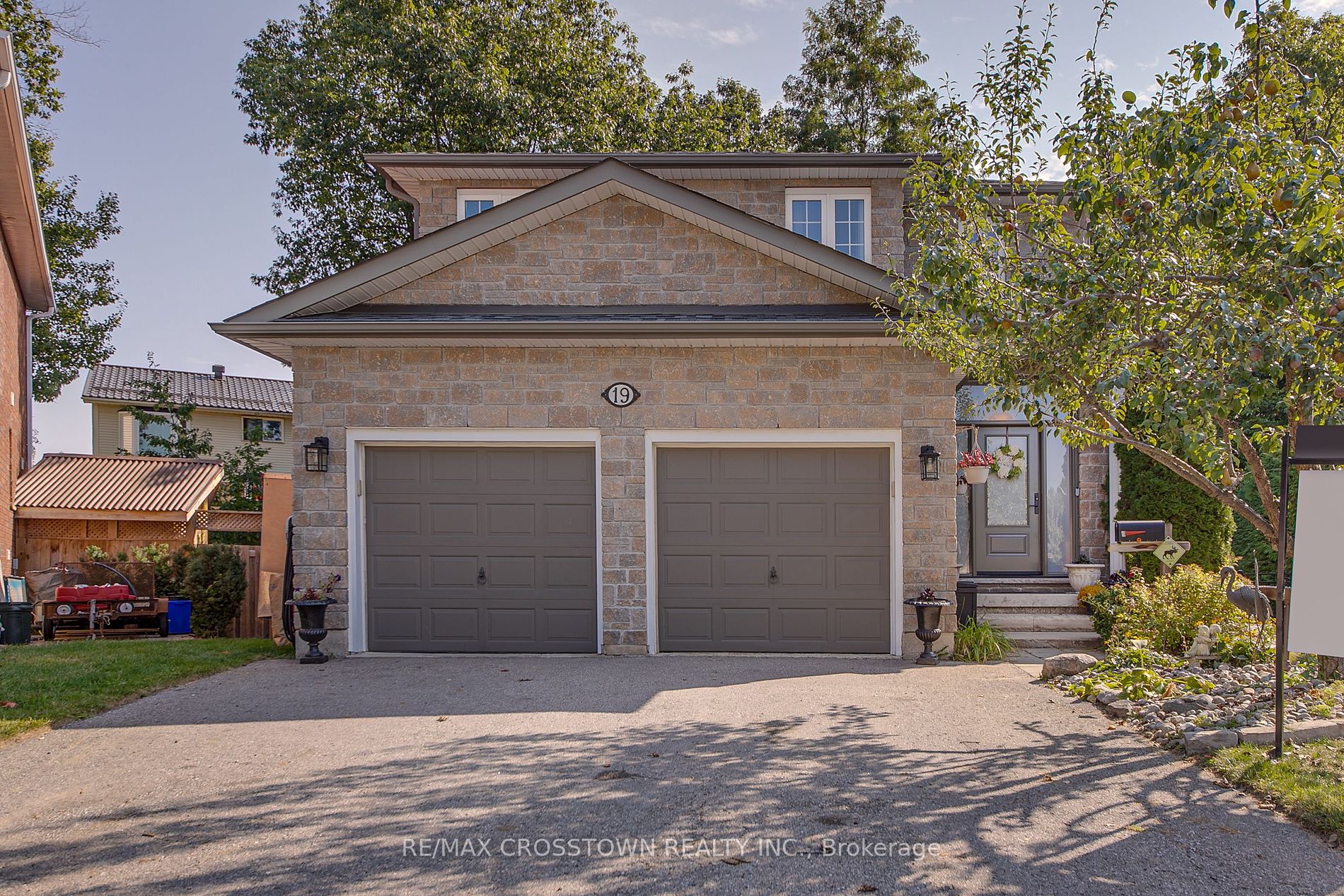Nestled on a quiet, family-friendly cul-de-sac with no rear neighbors, this beautiful 2-storey home offers privacy and charm. The bright, open-concept main floor features a spacious great room that flows seamlessly into a well-appointed kitchen with ample cabinetry, a sleek backsplash, a breakfast bar, and a large island with pot drawers and a wet areaperfect for family gatherings or entertaining. Enjoy 9-foot ceilings, hardwood and ceramic flooring, and a convenient main-floor laundry room. Stylish details such as rounded corners, California knockdown ceilings, and an elegant oak staircase add a touch of sophistication.Step through the garden door to a serene 16x20 cedar deck, where the private backyard, framed by mature trees, creates a peaceful, park-like oasis. Upstairs, the expansive primary bedroom boasts a custom walk-in closet and a bright, spacious ensuite featuring a double vanity with extra-large sinks. The additional bathroom, also with double sinks, enhances everyday convenience.The fully finished, walk-out basement offers versatile living space with in-law potential. It features a cozy family room with a gas fireplace, large windows, and a sliding door that opens to the wide, pie-shaped yard bordered by towering cedar hedges.Additional highlights include a water softener, central air conditioning, a new reverse osmosis water filtration system, a 4-car driveway with no sidewalk, and a double garage with a retractable staircase leading to a generous loft for extra storage. Located just 2 minutes from Highway 400 and close to a variety of amenities.
19 McCarthy Crt
Letitia Heights, Barrie, Simcoe $899,999Make an offer
3 Beds
4 Baths
Attached
Garage
with 2 Spaces
with 2 Spaces
Parking for 4
E Facing
Zoning: R3
- MLS®#:
- S9356827
- Property Type:
- Detached
- Property Style:
- 2-Storey
- Area:
- Simcoe
- Community:
- Letitia Heights
- Taxes:
- $5,237.73 / 2024
- Added:
- September 18 2024
- Lot Frontage:
- 32.21
- Lot Depth:
- 99.47
- Status:
- Active
- Outside:
- Brick
- Year Built:
- 16-30
- Basement:
- Fin W/O Sep Entrance
- Brokerage:
- RE/MAX CROSSTOWN REALTY INC.
- Lot (Feet):
-
99
32
- Intersection:
- Edgehill to Doyle to McCarthy
- Rooms:
- 6
- Bedrooms:
- 3
- Bathrooms:
- 4
- Fireplace:
- Y
- Utilities
- Water:
- Municipal
- Cooling:
- Central Air
- Heating Type:
- Forced Air
- Heating Fuel:
- Gas
| Living | 4.57 x 5.03m |
|---|---|
| Kitchen | 3.68 x 7.7m Eat-In Kitchen |
| Br | 3.28 x 3m |
| Br | 3.28 x 3m |
| Prim Bdrm | 5.59 x 4.29m |
| Rec | 5.79 x 4.42m |
| Other | 2.79 x 7.29m |
Listing Description
Sale/Lease History of 19 McCarthy Crt
View all past sales, leases, and listings of the property at 19 McCarthy Crt.Neighbourhood
Schools, amenities, travel times, and market trends near 19 McCarthy CrtLetitia Heights home prices
Average sold price for Detached, Semi-Detached, Condo, Townhomes in Letitia Heights
Insights for 19 McCarthy Crt
View the highest and lowest priced active homes, recent sales on the same street and postal code as 19 McCarthy Crt, and upcoming open houses this weekend.
* Data is provided courtesy of TRREB (Toronto Regional Real-estate Board)







































