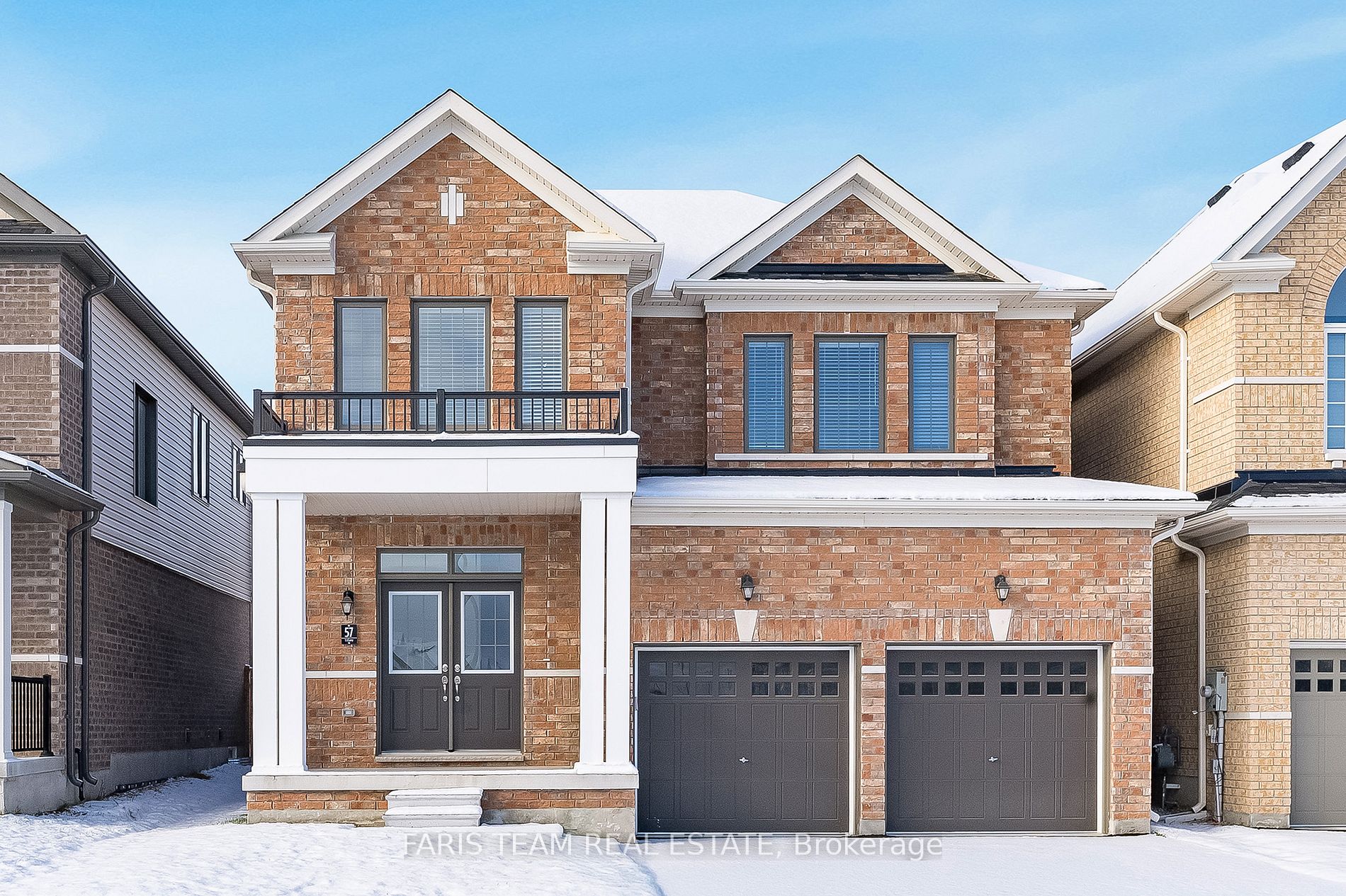Top 5 Reasons You Will Love This Home: 1) Beautifully constructed 2-storey home (2022) with premium upgrades, including granite countertops, light oak hardwood floors throughout, and elegant 9' ceilings that add a sense of openness and sophistication 2) Located in a welcoming, family-friendly neighbourhood, presenting easy access to all amenities, parks, Highway 400, and steps to the newly-built Maple Ridge Secondary School, making it perfect for growing families 3) Unspoiled basement providing a blank canvas, offering endless possibilities to create the ultimate entertainment space tailored to your needs 4) With impressive curb appeal, this all-brick home features a charming Juliette balcony, a two-car garage, and a large, fully fenced backyard with a meticulously maintained lawn, ideal for outdoor gatherings and family fun 5) Boasting three generously sized bedrooms, including a luxurious primary suite complete with a walk-in closet and an ensuite featuring double sinks, a relaxing soaker tub, and a glass walk-in shower for a spa-like experience. 2,005 fin.sq.ft. Age 2. Visit our website for more detailed information. *Please note some images have been virtually staged to show the potential of the home.
57 Alnwick St
Innis-Shore, Barrie, Simcoe $949,900Make an offer
3 Beds
3 Baths
2000-2500 sqft
Detached
Garage
with 1 Spaces
with 1 Spaces
Parking for 2
W Facing
Zoning: R5
- MLS®#:
- S9306021
- Property Type:
- Detached
- Property Style:
- 2-Storey
- Area:
- Simcoe
- Community:
- Innis-Shore
- Taxes:
- $5,278.32 / 2024
- Added:
- September 07 2024
- Lot Frontage:
- 38.06
- Lot Depth:
- 91.86
- Status:
- Active
- Outside:
- Brick
- Year Built:
- 0-5
- Basement:
- Full Unfinished
- Brokerage:
- FARIS TEAM REAL ESTATE
- Lot (Feet):
-
91
38
- Intersection:
- Nottingham Rd/Alnwick St
- Rooms:
- 6
- Bedrooms:
- 3
- Bathrooms:
- 3
- Fireplace:
- N
- Utilities
- Water:
- Municipal
- Cooling:
- Central Air
- Heating Type:
- Forced Air
- Heating Fuel:
- Gas
| Kitchen | 5.34 x 3.81m Eat-In Kitchen, Ceramic Floor, W/O To Yard |
|---|---|
| Family | 5.8 x 3.68m Hardwood Floor, Open Concept, Window |
| Prim Bdrm | 4.78 x 3.86m 5 Pc Ensuite, Hardwood Floor, W/I Closet |
| Br | 4.74 x 3.38m Hardwood Floor, W/I Closet, Window |
| Br | 3.79 x 3.42m Hardwood Floor, Closet, Window |
| Laundry | 2.22 x 1.61m Ceramic Floor |
Property Features
Fenced Yard
Sale/Lease History of 57 Alnwick St
View all past sales, leases, and listings of the property at 57 Alnwick St.Neighbourhood
Schools, amenities, travel times, and market trends near 57 Alnwick StInnis-Shore home prices
Average sold price for Detached, Semi-Detached, Condo, Townhomes in Innis-Shore
Insights for 57 Alnwick St
View the highest and lowest priced active homes, recent sales on the same street and postal code as 57 Alnwick St, and upcoming open houses this weekend.
* Data is provided courtesy of TRREB (Toronto Regional Real-estate Board)



















