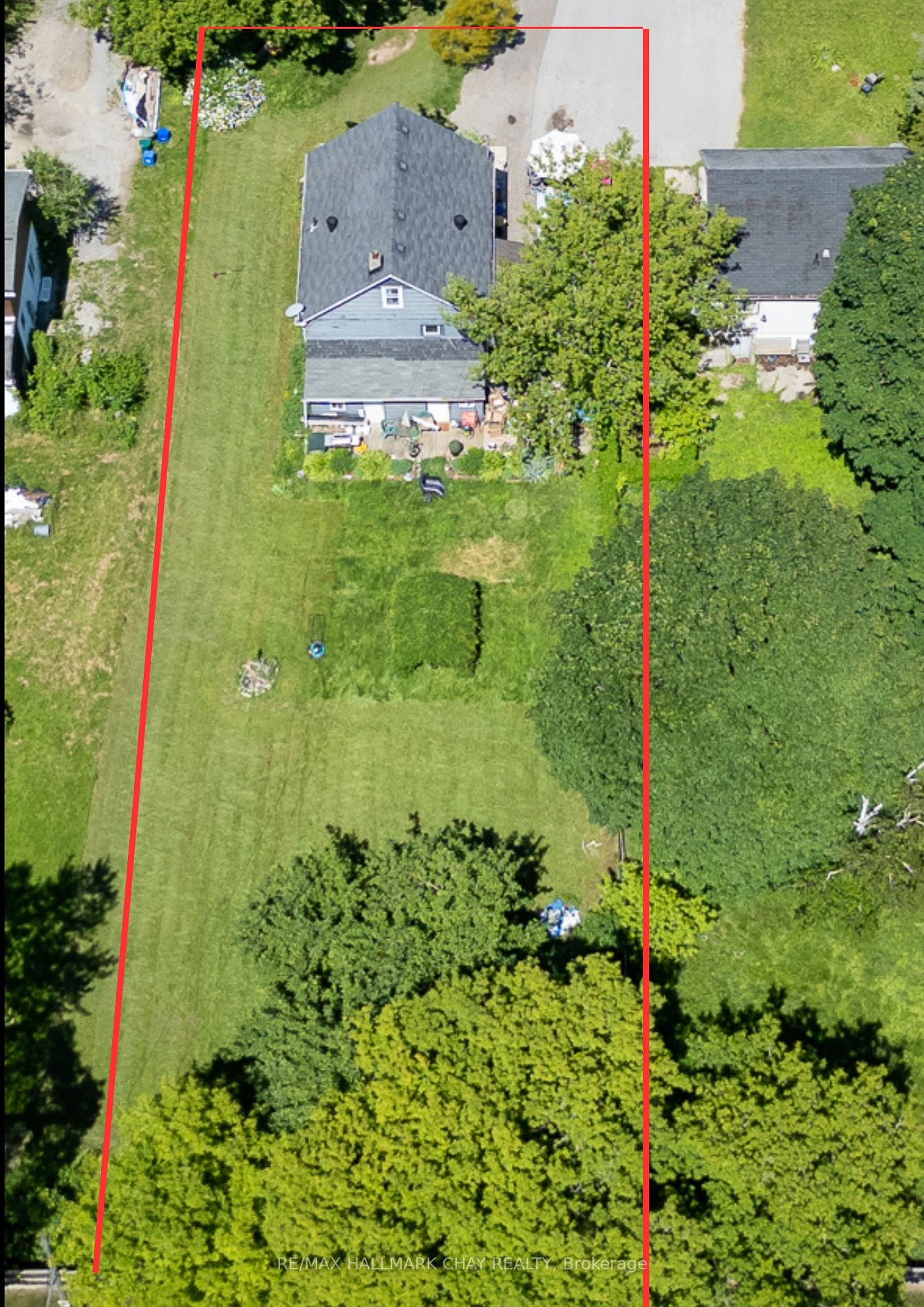Calling all Builders, Developers and Investors: Prime Opportunity in the Fast Growing City of Barrie! This Area is a Blend of Commercial, Institutional and Residential with more Growth on the way. Close to the High Traffic corner of Little and Yonge, this 60ft x 200ft property Offers easy access to the GO Station, Shopping, Dining, Waterfront Activities and provides main arterial access to Toronto. This High Traffic location is perfect for High Density Intensification as supported by the City's rezoning Development which can allow for Stacked Townhomes, Mid-Rise Buildings, and Townhomes. With Barrie's Population expected to Double by 2051, don't let this Opportunity pass you by.
374 Yonge St
Painswick North, Barrie, Simcoe $1,500,000Make an offer
2+1 Beds
2 Baths
1100-1500 sqft
Parking for 4
E Facing
Zoning: R1
- MLS®#:
- S8452470
- Property Type:
- Detached
- Property Style:
- 1 1/2 Storey
- Area:
- Simcoe
- Community:
- Painswick North
- Taxes:
- $3,292.50 / 2023
- Added:
- June 18 2024
- Lot Frontage:
- 60.00
- Lot Depth:
- 200.00
- Status:
- Active
- Outside:
- Wood
- Year Built:
- 31-50
- Basement:
- Part Fin
- Brokerage:
- RE/MAX HALLMARK CHAY REALTY
- Lot (Feet):
-
200
60
BIG LOT
- Intersection:
- Yonge and Little
- Rooms:
- 6
- Bedrooms:
- 2+1
- Bathrooms:
- 2
- Fireplace:
- N
- Utilities
- Water:
- Municipal
- Cooling:
- None
- Heating Type:
- Forced Air
- Heating Fuel:
- Gas
| Kitchen | 3.81 x 3.3m |
|---|---|
| Living | 3.2 x 2.64m |
| Kitchen | 3.73 x 3.94m |
| Living | 3.81 x 3.68m |
| Br | 3.61 x 3.68m |
| 2nd Br | 3.17 x 1m |
| 3rd Br | 2.44 x 2.13m |
| Great Rm | 3.05 x 3.66m |
Property Features
Beach
Level
Public Transit
Sale/Lease History of 374 Yonge St
View all past sales, leases, and listings of the property at 374 Yonge St.Neighbourhood
Schools, amenities, travel times, and market trends near 374 Yonge StPainswick North home prices
Average sold price for Detached, Semi-Detached, Condo, Townhomes in Painswick North
Insights for 374 Yonge St
View the highest and lowest priced active homes, recent sales on the same street and postal code as 374 Yonge St, and upcoming open houses this weekend.
* Data is provided courtesy of TRREB (Toronto Regional Real-estate Board)










