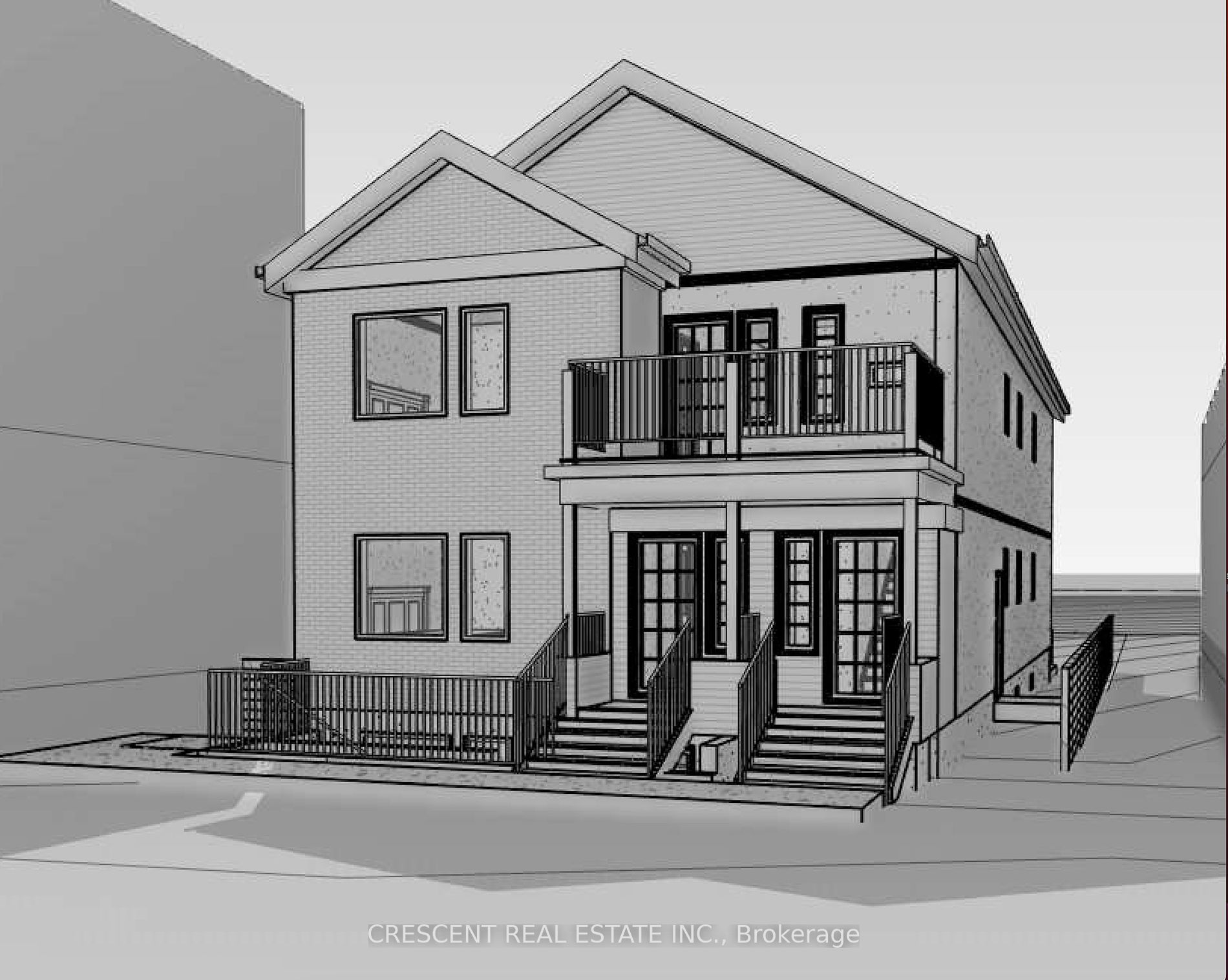Vacant Land for sale. Fantastic Opportunity: Build A TRIPLEX On A Huge 1/4 Acre Lot. Great For Multi-Generational Families Or Savvy Investors. The Intelligently Designed triplex With 9 Bedrooms Is Optimized For Modern Living And Premium Rental Rates. $11,000/Month In Potential Rental Income with the triplex and a potential garden suite. This property has a huge, sunny, south-facing backyard with w/trees for you/your tenants to enjoy in all seasons. Enjoy convenient shopping, dining, entertainment & downtown core nearby. McKinnell Square, Orillia Rec Centre Georgian College Campus, craft brewery, year-round markets, historic landmarks, Golf & Country club, skate park & museums add to the local charm, a four-season destination nestled between two lakes.
Buyer To Pay Building Permit Fees, Sewer/water, And Dev Charges To City. Property Taxes Are Not Yet Assessed. R2 Zoning. Building permits not issued, Buyer can adjust plans according to personal preferences!


