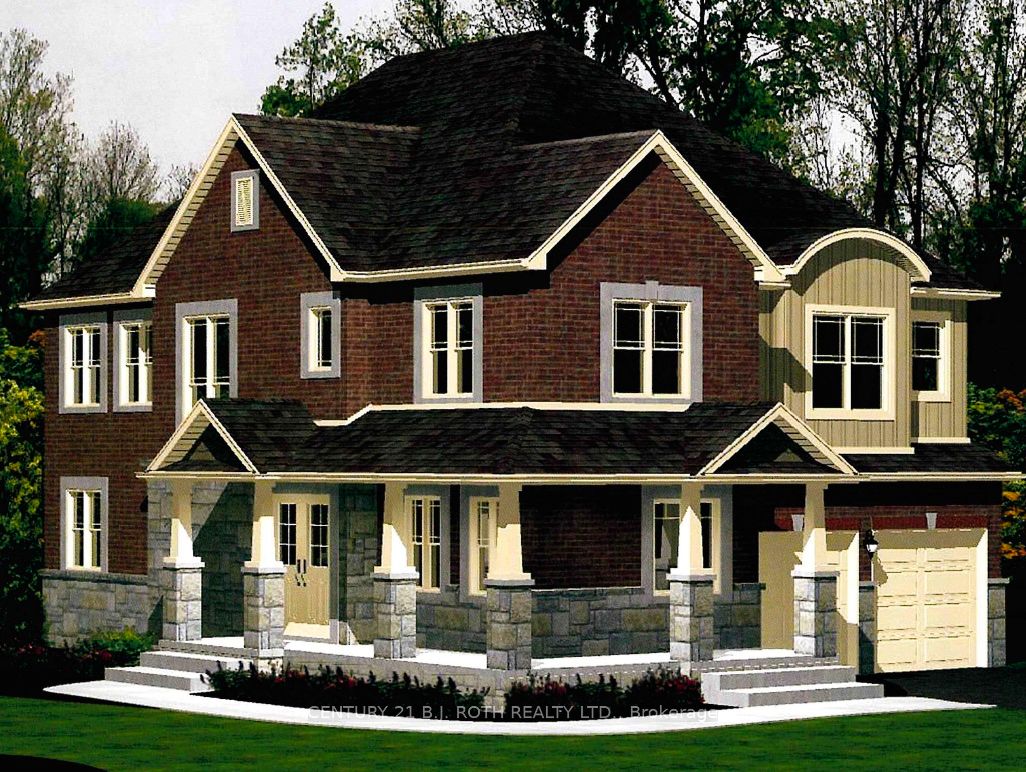Offering the Denali Model (elevation A) by Mancini Homes, located in the highly sought after West Ridge Community on Monarch Drive. 2,440 SF 2 storey model. Home consists of many features including 9ft ceilings on the main level, rounded drywall corners, oak stair case, 5 1/4 inch baseboards, etc. Home consists of 4 bedrooms, 4 bathrooms, laundry located on the main level, open kitchen and great room, and situated on a 50x115 lot (lot 1). Finishes are determined based on purchaser. Neighourhood is in close proximity to Walter Henry Park and West Ridge Place (Best Buy, Homesense, Home Depot, Food Basics). Note that Monarch Drive is an active construction site.
Lot 1 Monarch Dr
Orillia, Orillia, Simcoe $984,900Make an offer
4 Beds
4 Baths
2000-2500 sqft
Attached
Garage
with 2 Spaces
with 2 Spaces
Parking for 2
E Facing
Zoning: R1
- MLS®#:
- S8127392
- Property Type:
- Detached
- Property Style:
- 2-Storey
- Area:
- Simcoe
- Community:
- Orillia
- Taxes:
- $0 / 2024
- Added:
- March 08 2024
- Lot Frontage:
- 50.00
- Lot Depth:
- 115.00
- Status:
- Active
- Outside:
- Brick
- Year Built:
- New
- Basement:
- Unfinished
- Brokerage:
- CENTURY 21 B.J. ROTH REALTY LTD.
- Lot (Feet):
-
115
50
- Intersection:
- Orion Blvd
- Rooms:
- 7
- Bedrooms:
- 4
- Bathrooms:
- 4
- Fireplace:
- N
- Utilities
- Water:
- Municipal
- Cooling:
- None
- Heating Type:
- Forced Air
- Heating Fuel:
- Gas
| Kitchen | 2.7 x 4.3m |
|---|---|
| Living | 3.47 x 3.6m |
| Great Rm | 3.96 x 4.57m |
| Prim Bdrm | 5.12 x 4.3m |
| 2nd Br | 3.26 x 3.72m |
| 3rd Br | 3.84 x 4.15m |
| 4th Br | 3.47 x 3.78m |
Listing Description
Property Features
Park
School
School Bus Route
Sale/Lease History of Lot 1 Monarch Dr
View all past sales, leases, and listings of the property at Lot 1 Monarch Dr.Neighbourhood
Schools, amenities, travel times, and market trends near Lot 1 Monarch DrOrillia home prices
Average sold price for Detached, Semi-Detached, Condo, Townhomes in Orillia
Insights for Lot 1 Monarch Dr
View the highest and lowest priced active homes, recent sales on the same street and postal code as Lot 1 Monarch Dr, and upcoming open houses this weekend.
* Data is provided courtesy of TRREB (Toronto Regional Real-estate Board)


