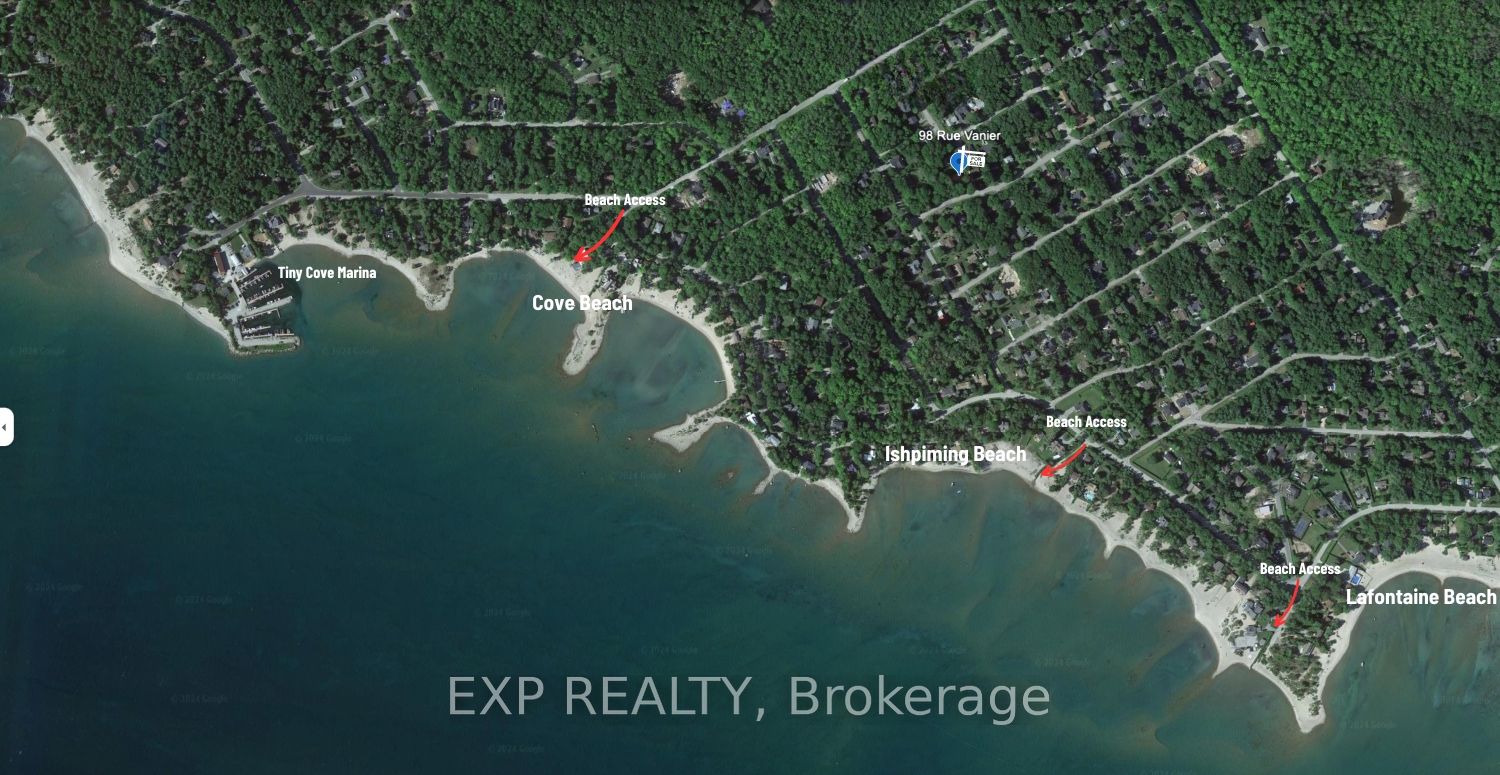Nestled in the highly desirable and high-demand area of Lafontaine, this beautiful lot presents a unique opportunity to build your dream home within steps of three public beaches, known for their white sandy shores and free access. The lot, characterized by dry sand and an elevated position, offers the perfect site for your future home or cottage, recently cleared while preserving a stunning tree that adds to the charm and provides natural shade. Located on a quiet, tree-lined street with minimal traffic, it promises a peaceful and private setting. Utilities including water, electricity, and internet are conveniently located at the property line, simplifying the building process. For boat enthusiasts, the Tiny Cove Marina is just a three-minute drive away, enhancing the appeal of this location for those who love water activities.
Located Close to the OFSCA trail system for snowmobiles & 40 min from downhill skiing at Mt St. Louis. This lot represents a rare chance to own in a sought-after location whether as a year-round residence or a vacation getaway.


















