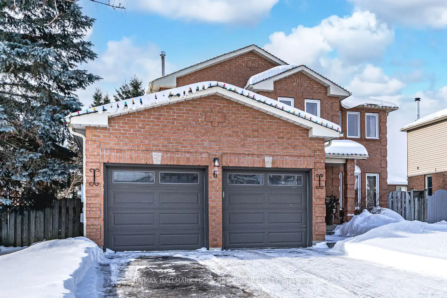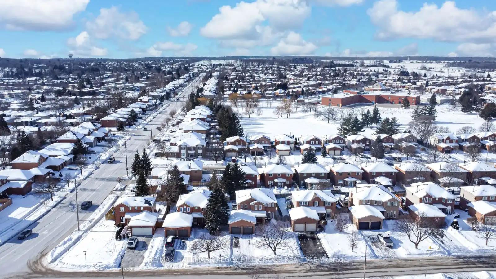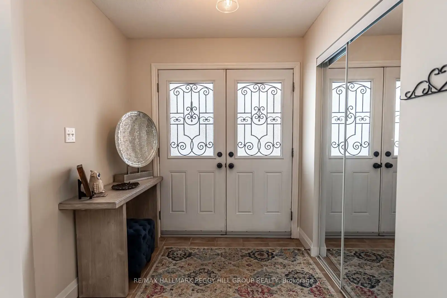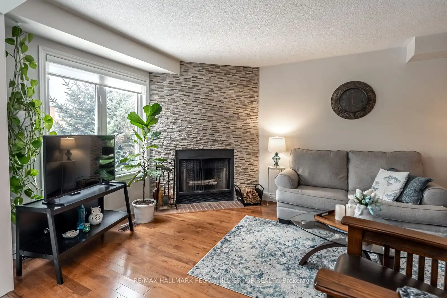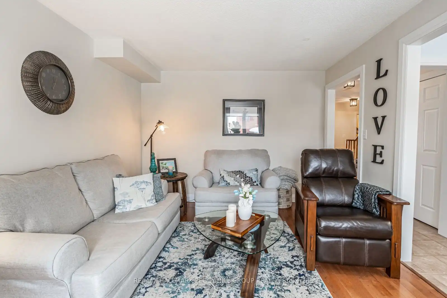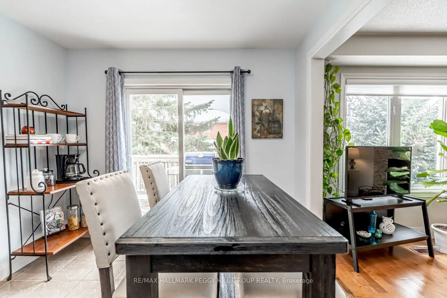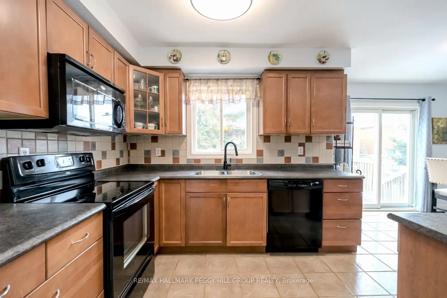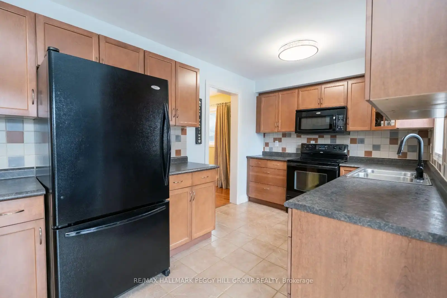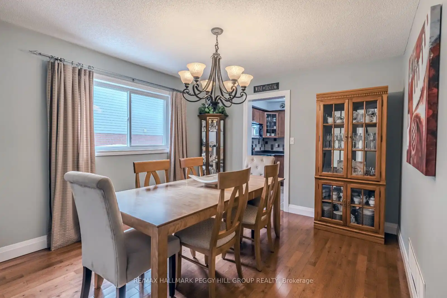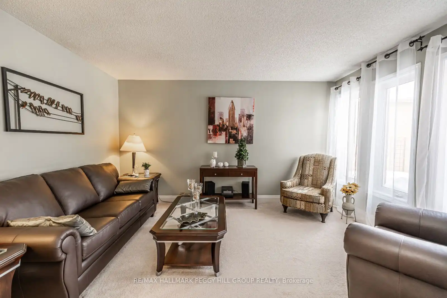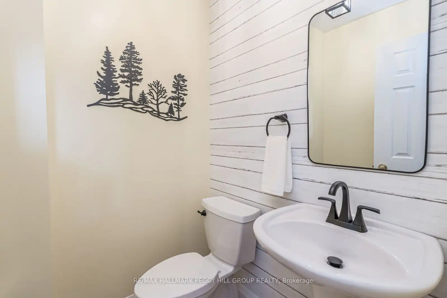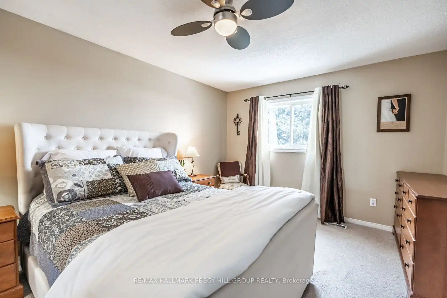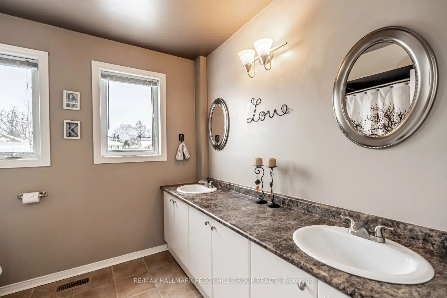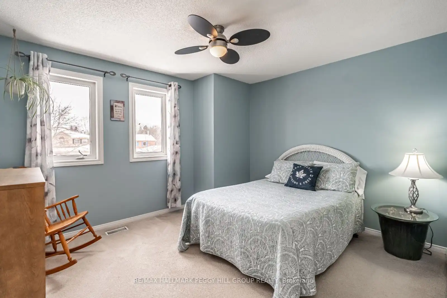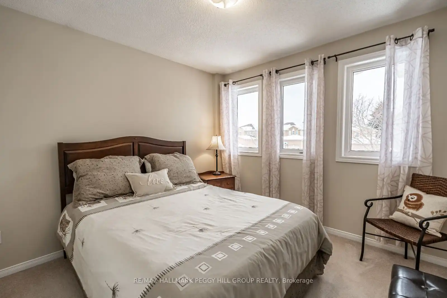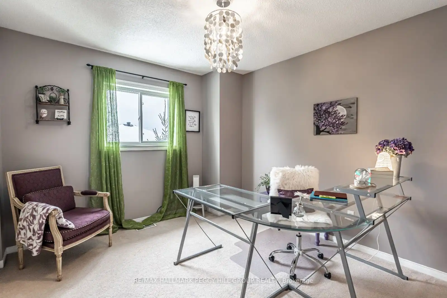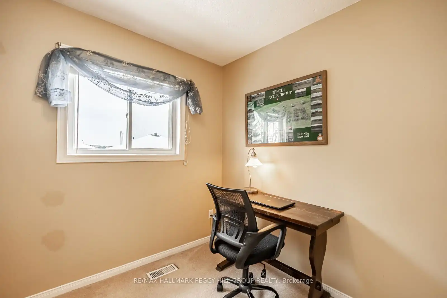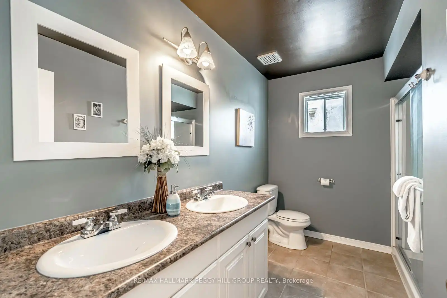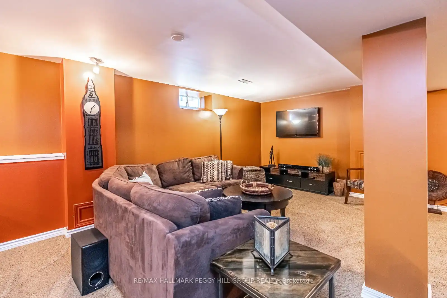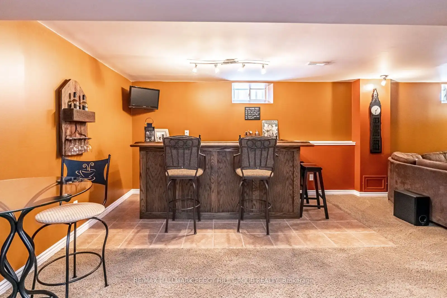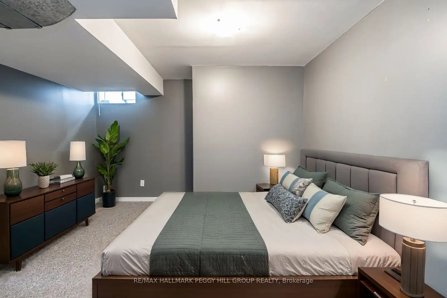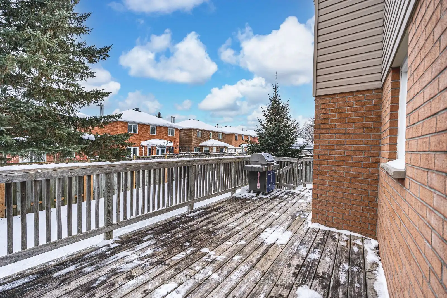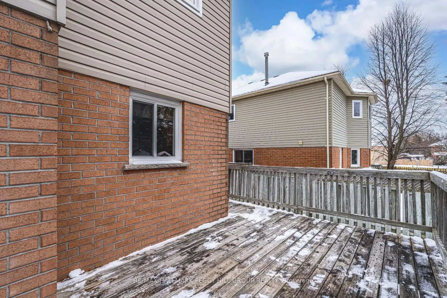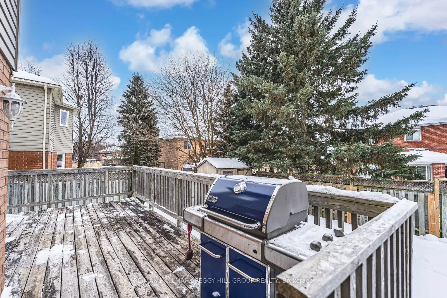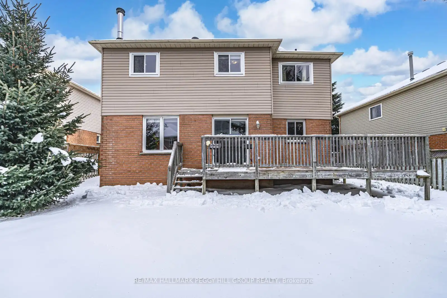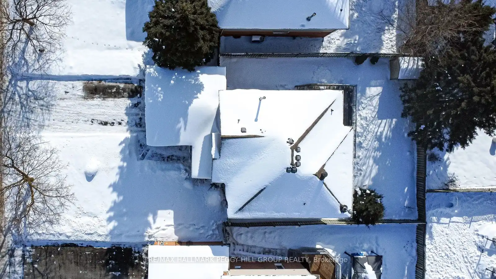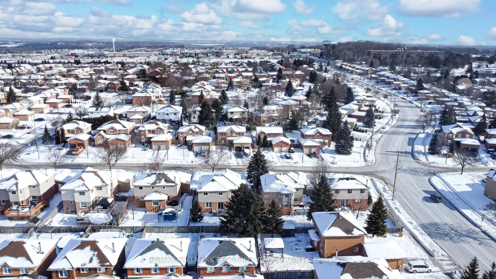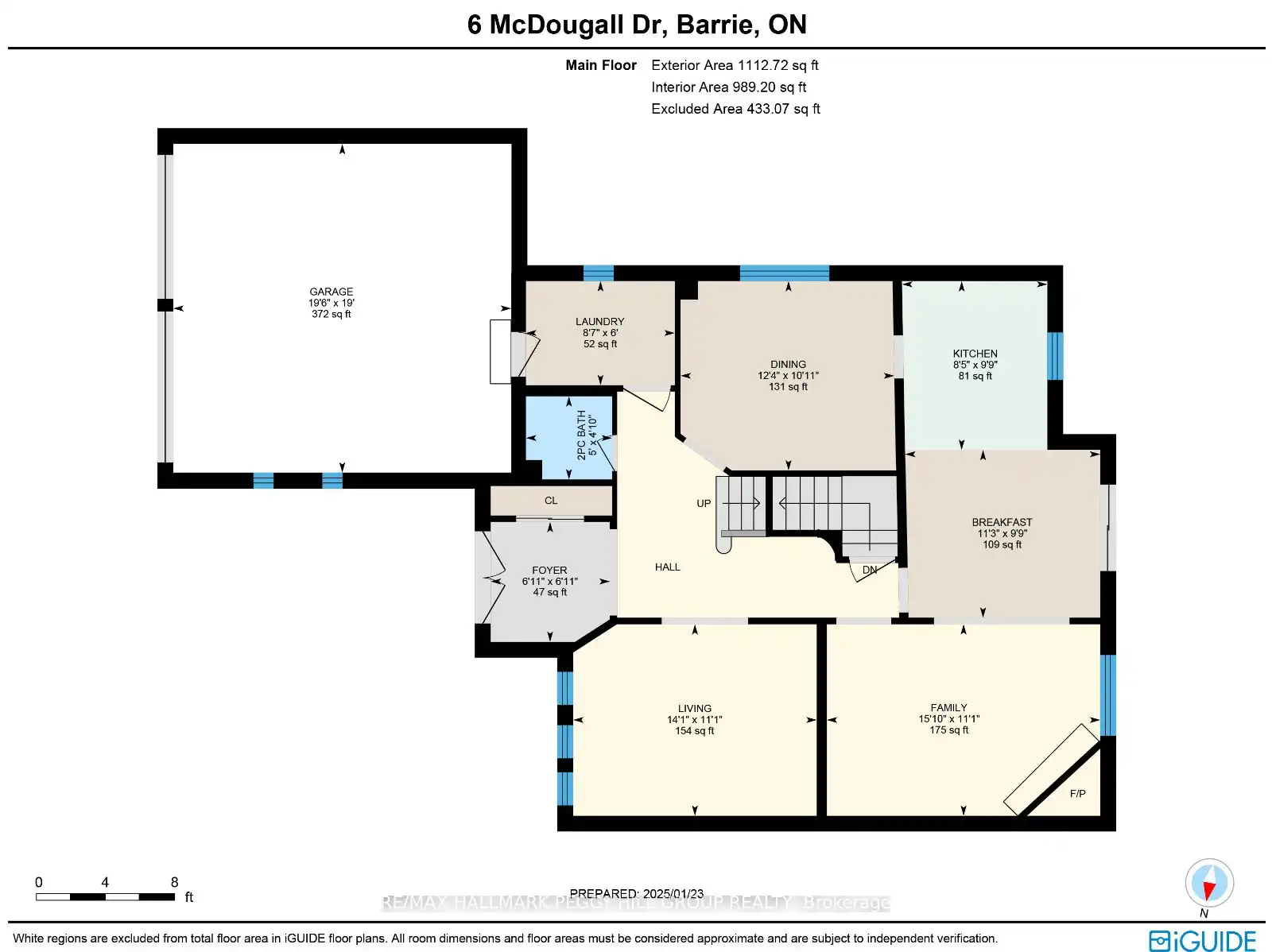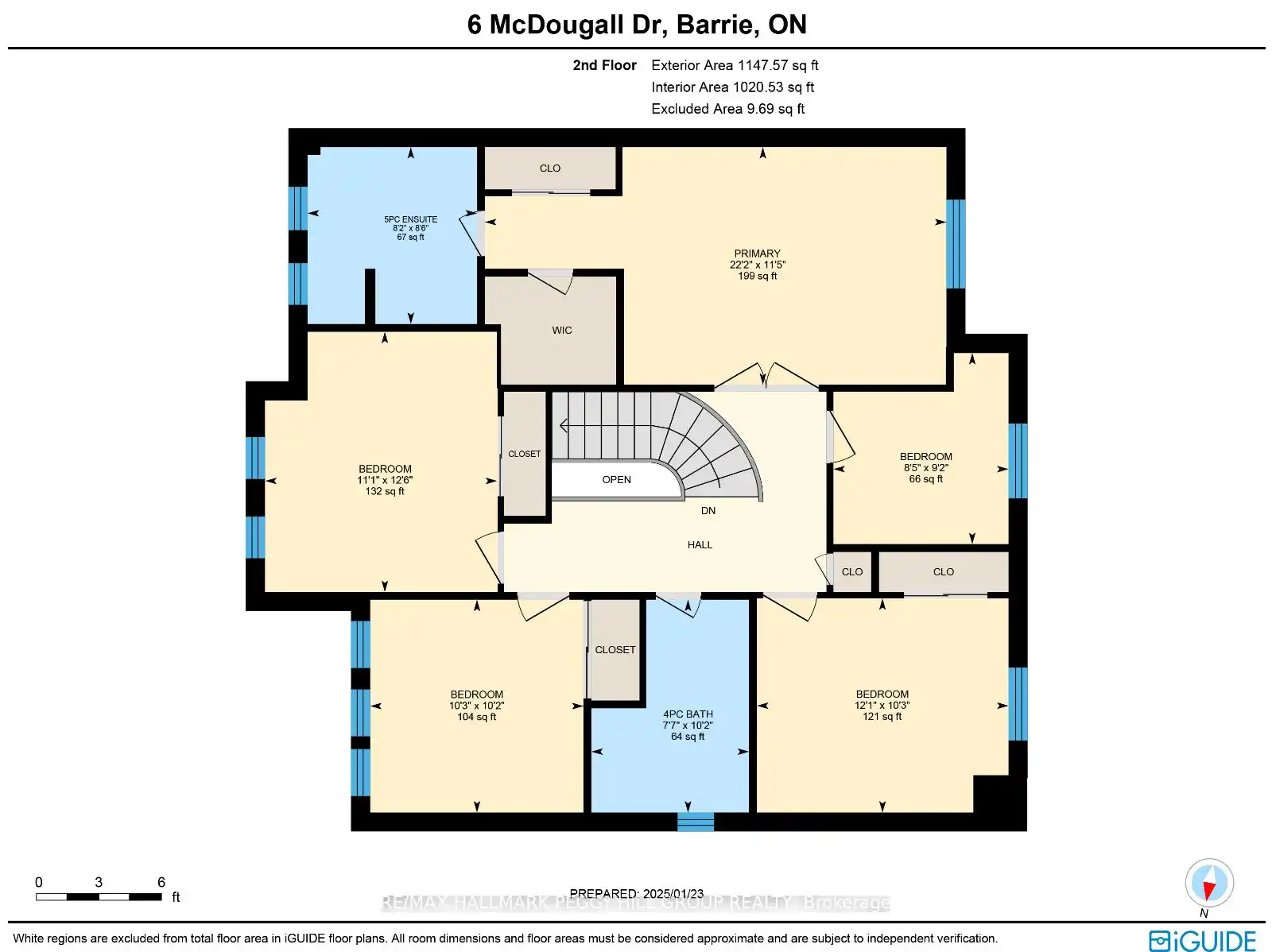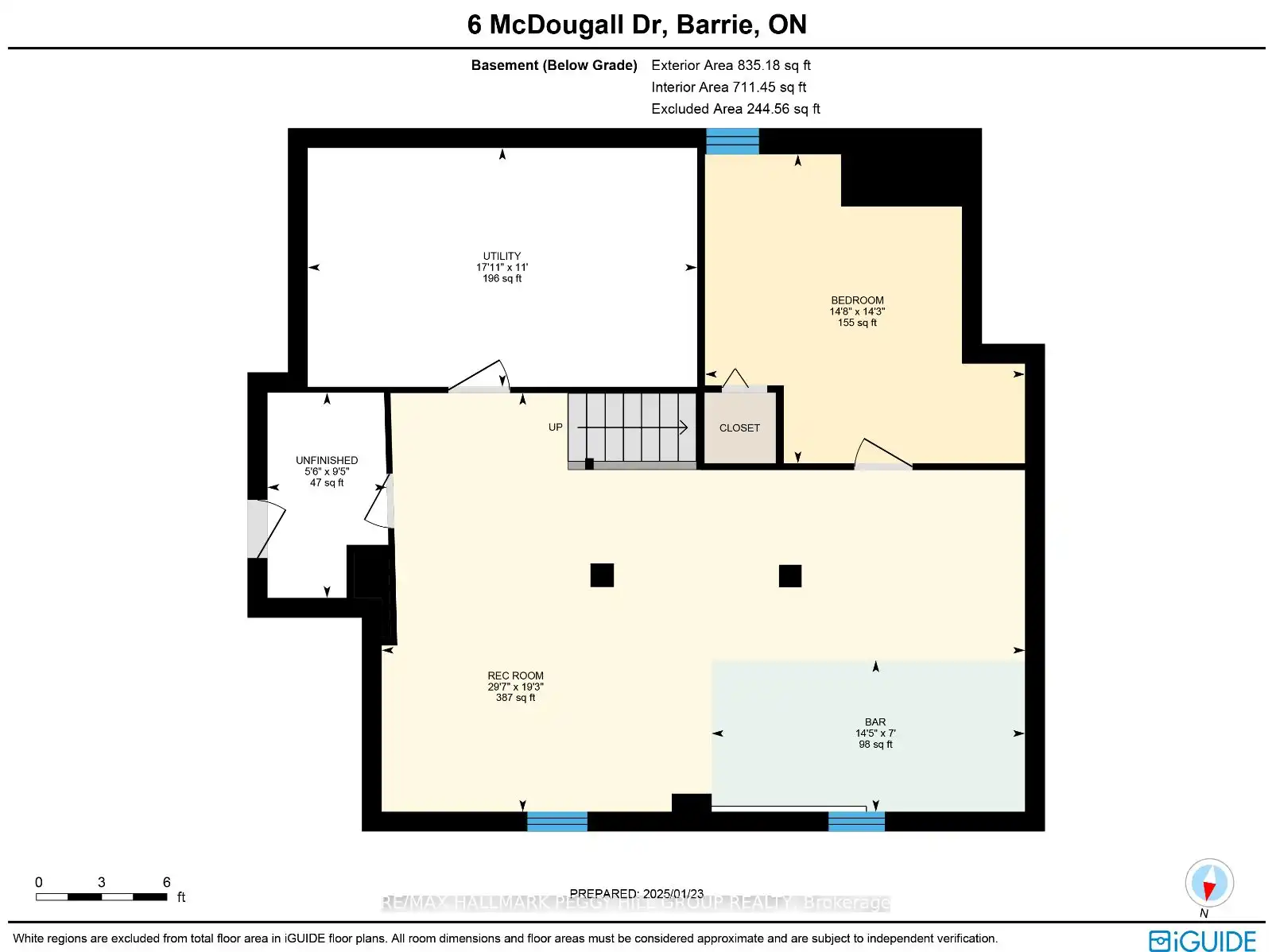SPACIOUS & IMMACULATELY MAINTAINED FAMILY HOME WITH 5 ABOVE GRADE BEDROOMS IN A PRIME LOCATION! Step into timeless elegance with this stately 2-storey home, featuring a stunning double-door entry that sets the tone for the spacious interior boasting over 2,900 sq ft of meticulously finished space. The kitchen is equipped with a breakfast area and a walkout to the deck, offering a bright and functional space for everyday meals. Designed for everyday living and entertaining, this home offers a cozy family room with a charming wood fireplace, a formal dining room, and a separate living room. The main floor shines with rich hardwood floors, a renovated 2-piece bathroom, and convenient main-floor laundry with access to the garage. Upstairs, five generously sized bedrooms provide ample space for family or guests while the primary suite stands out with its private 5-piece ensuite and walk-in closet. The finished basement features a rec room with a wet bar, an additional bedroom, a partially finished bathroom, and a cold cellar for extra storage. Outside, the fenced backyard boasts a large deck, perfect for entertaining, and a garden shed for additional storage. The attached 2-car garage presents updated garage doors, two openers, and driveway parking for four vehicles. Additional upgrades include a well-maintained furnace, upgraded attic insulation, a newer-owned water softener, and a 100 AMP panel. Ideally situated close to RioCan Georgian Mall, East Bayfield Community Centre, big box stores, all amenities, and convenient access to Highway 400. This immaculate property is move-in ready and waiting for its next chapter!
6 McDougall Dr
West Bayfield, Barrie, Simcoe $899,000Make an offer
5+1 Beds
3 Baths
2000-2500 sqft
Attached
Garage
with 2 Spaces
with 2 Spaces
Parking for 4
W Facing
Zoning: R2
- MLS®#:
- S12006579
- Property Type:
- Detached
- Property Style:
- 2-Storey
- Area:
- Simcoe
- Community:
- West Bayfield
- Taxes:
- $5,630.21 / 2024
- Added:
- March 07 2025
- Lot Frontage:
- 52.49
- Lot Depth:
- 109.36
- Status:
- Active
- Outside:
- Brick
- Year Built:
- 31-50
- Basement:
- Finished Full
- Brokerage:
- RE/MAX HALLMARK PEGGY HILL GROUP REALTY
- Lot (Feet):
-
109
52
- Intersection:
- Livingstone Street W/McDougall Drive
- Rooms:
- 10
- Bedrooms:
- 5+1
- Bathrooms:
- 3
- Fireplace:
- Y
- Utilities
- Water:
- Municipal
- Cooling:
- Central Air
- Heating Type:
- Forced Air
- Heating Fuel:
- Gas
| Kitchen | 2.97 x 2.57m |
|---|---|
| Breakfast | 2.97 x 3.43m |
| Dining | 3.33 x 3.76m |
| Living | 3.38 x 4.29m |
| Family | 3.38 x 4.83m |
| Prim Bdrm | 3.48 x 6.76m |
| Br | 3.1 x 3.12m |
| Br | 3.81 x 3.38m |
| Br | 3.12 x 3.68m |
| Br | 2.79 x 2.57m |
| Rec | 5.87 x 9.02m |
| Br | 4.34 x 4.47m |
Property Features
Fenced Yard
Hospital
Other
Rec Centre
Sale/Lease History of 6 McDougall Dr
View all past sales, leases, and listings of the property at 6 McDougall Dr.Neighbourhood
Schools, amenities, travel times, and market trends near 6 McDougall DrSchools
4 public & 4 Catholic schools serve this home. Of these, 8 have catchments. There are 2 private schools nearby.
Parks & Rec
4 sports fields, 3 playgrounds and 5 other facilities are within a 20 min walk of this home.
Transit
Street transit stop less than a 1 min walk away. Rail transit stop less than 5 km away.
Want even more info for this home?
