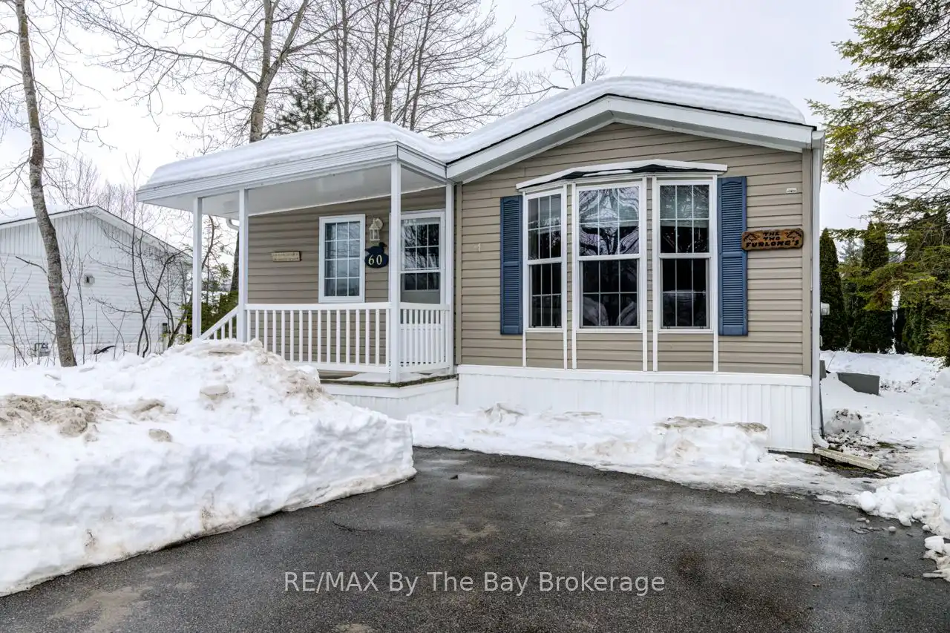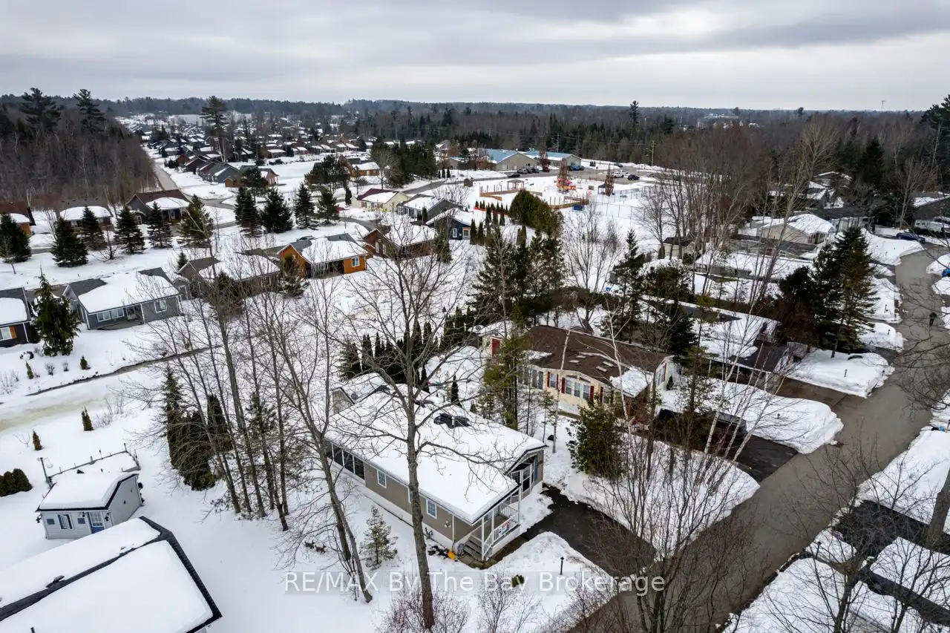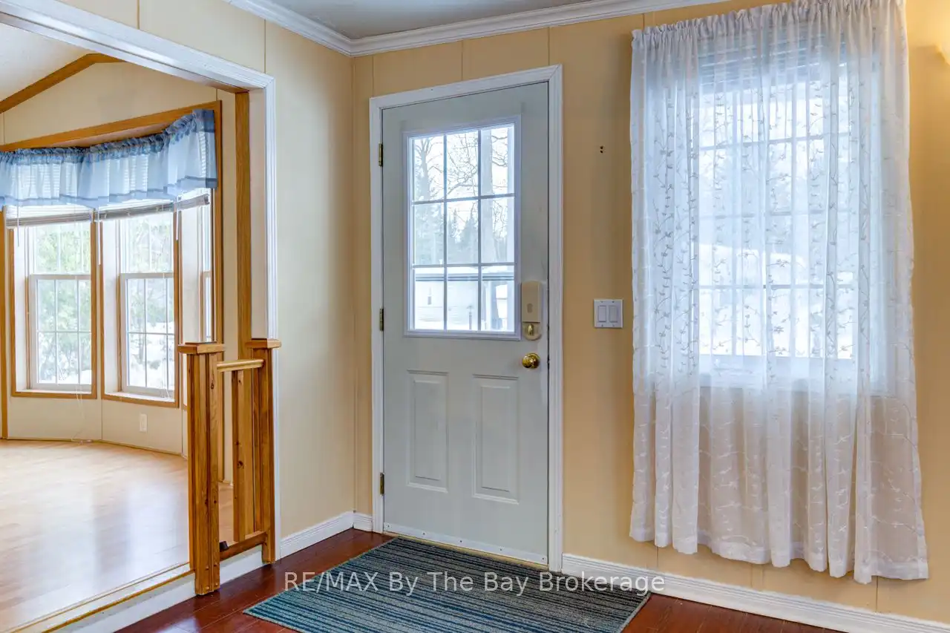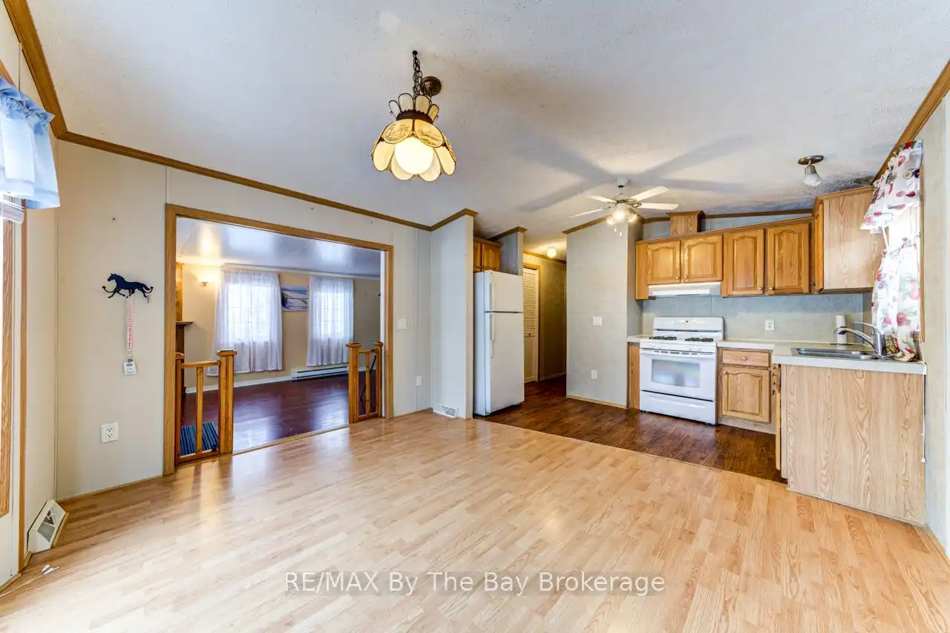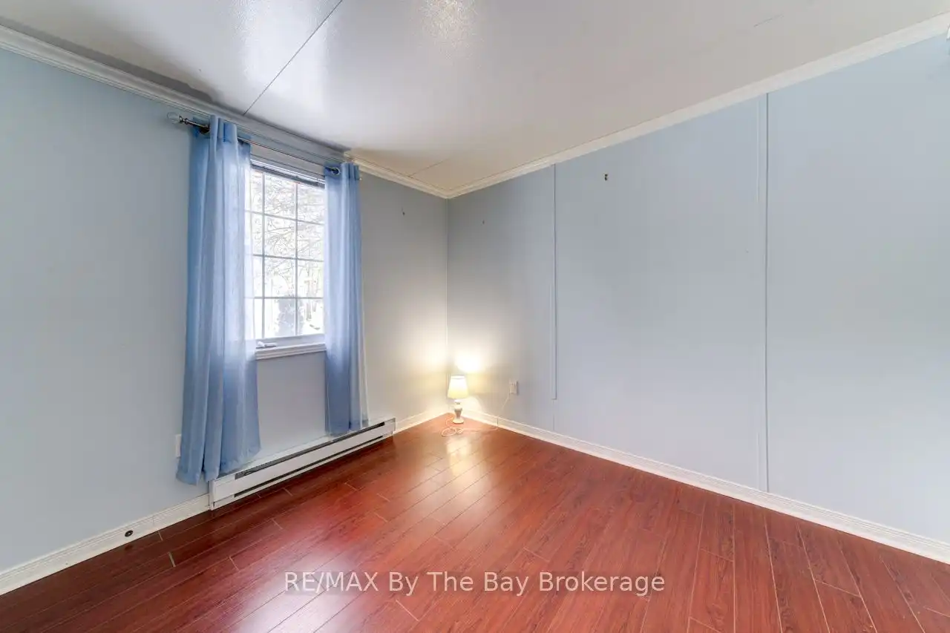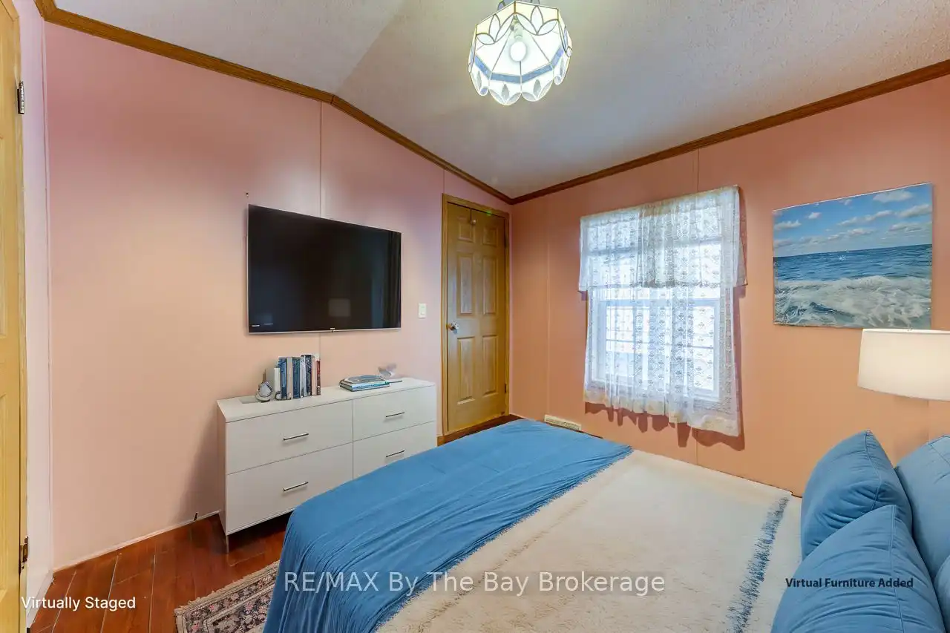Affordable Waterfront does exist. Are you looking to downsize to a community that is packed with amenities in a location close enough to hear the waves of Georgian Bay. 60 Topaz is located in a gated community within walking distance to the beach. This low maintenance home offers 3 bedrooms, 1 bath and a beautiful screened porch overlooking the pond. Many updates including New roof & furnace in 2024. This home is exceptionally priced and ready for you to make it your own. Don't let this opportunity slip away! Leased Land community. Monthly Land Lease $625.00
60 Topaz St
Wasaga Beach, Wasaga Beach, Simcoe $345,000Make an offer
3 Beds
1 Baths
Parking for 2
S Facing
Zoning: R1
- MLS®#:
- S11993082
- Property Type:
- Property Style:
- Bungalow
- Area:
- Simcoe
- Community:
- Wasaga Beach
- Taxes:
- $955.20 / 2025
- Added:
- February 28 2025
- Lot Frontage:
- 0.00
- Lot Depth:
- 0.00
- Status:
- Active
- Outside:
- Vinyl Siding
- Year Built:
- 16-30
- Basement:
- None
- Brokerage:
- RE/MAX By The Bay Brokerage
- Intersection:
- River Road West & Theme Park Drive
- Rooms:
- 8
- Bedrooms:
- 3
- Bathrooms:
- 1
- Fireplace:
- Y
- Utilities
- Water:
- Municipal
- Cooling:
- Central Air
- Heating Type:
- Forced Air
- Heating Fuel:
- Gas
| Living | 4.46 x 3.62m |
|---|---|
| Dining | 3.32 x 3.85m |
| Kitchen | 2.5 x 3.85m |
| Br | 2.79 x 2.56m |
| 2nd Br | 2.41 x 2.71m |
| 3rd Br | 2.98 x 2.96m |
| Sunroom | 4.51 x 2.23m |
| Bathroom | 1.52 x 2.59m |
Property Features
Lake/Pond
Library
Park
Public Transit
Rec Centre
Waterfront
