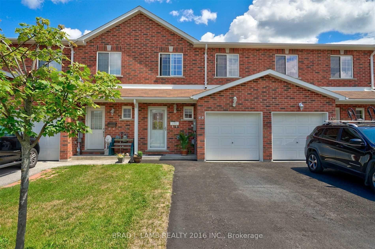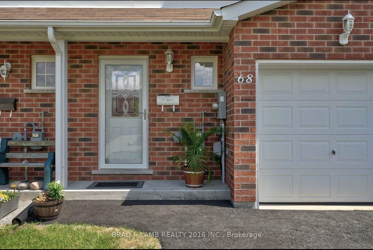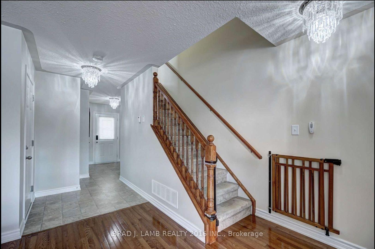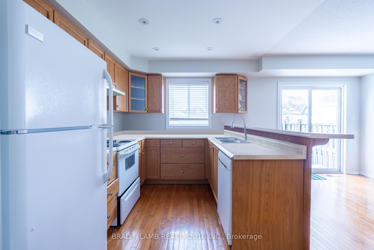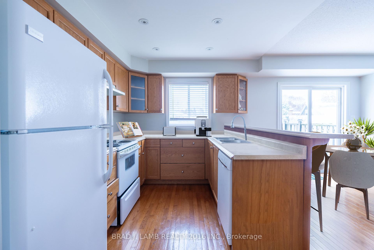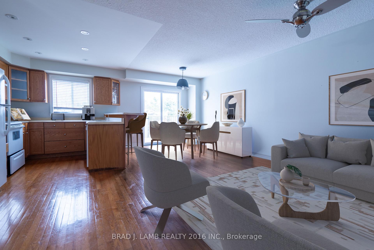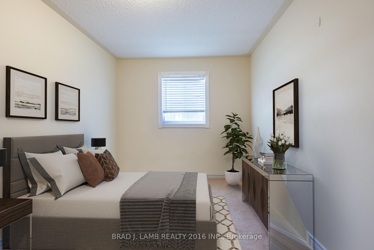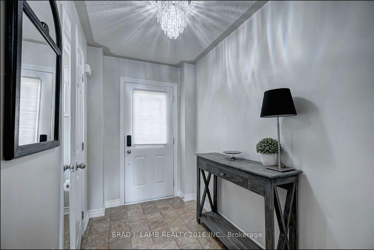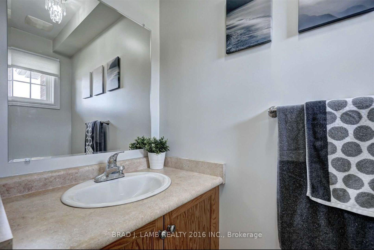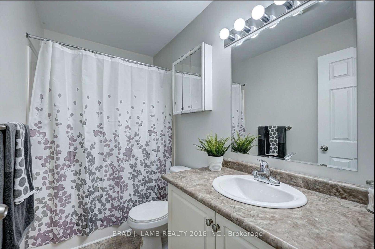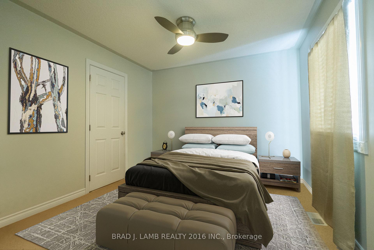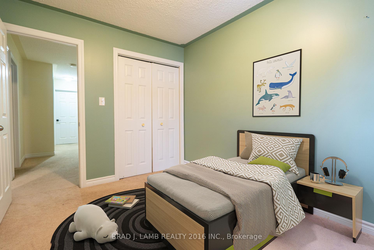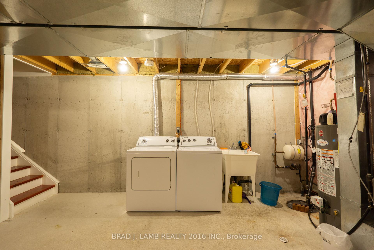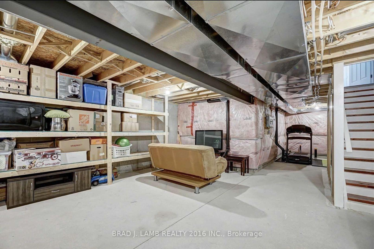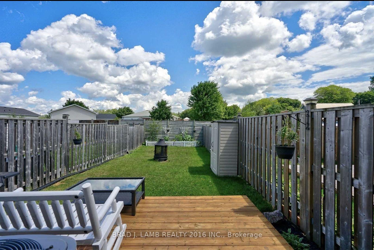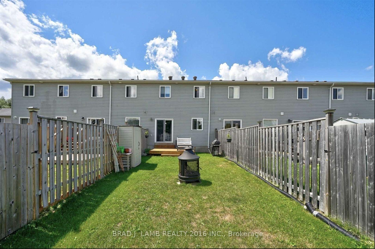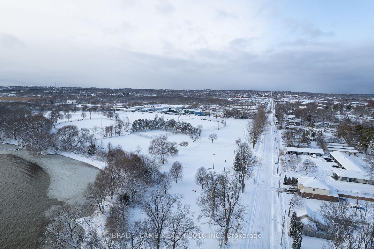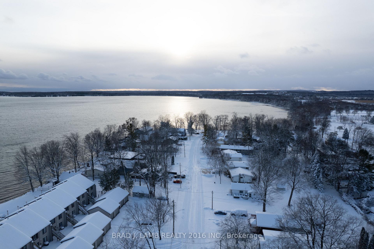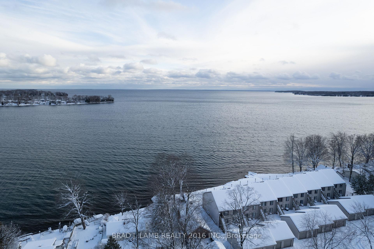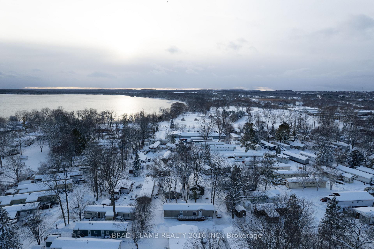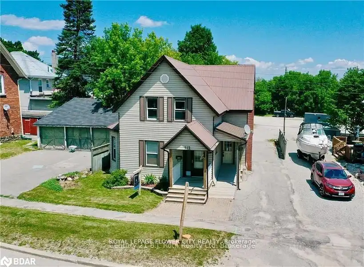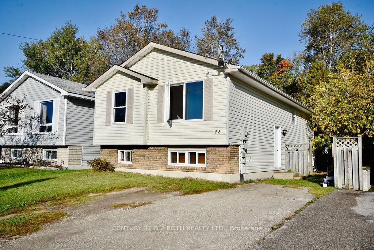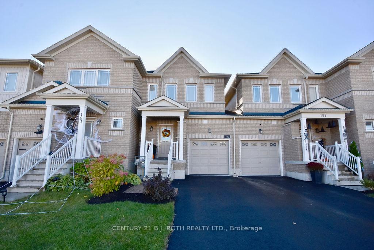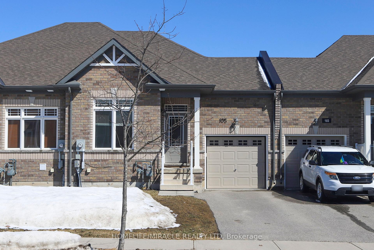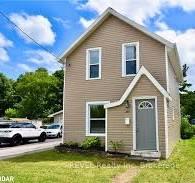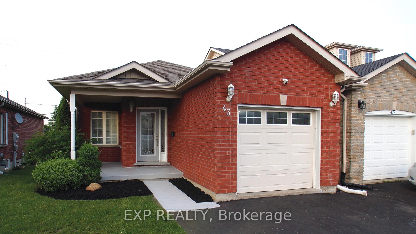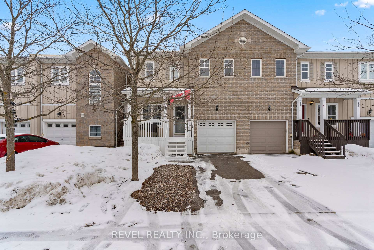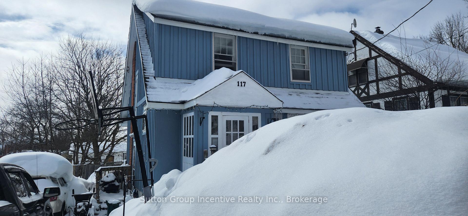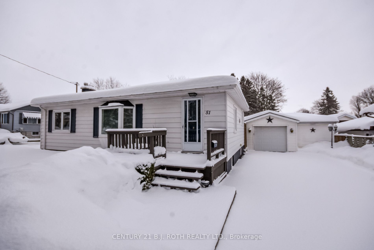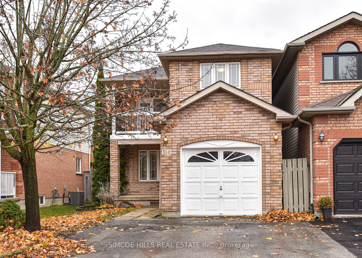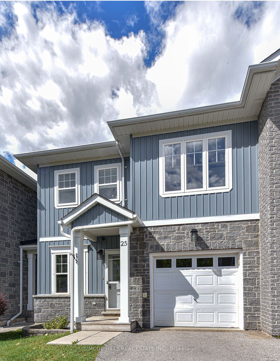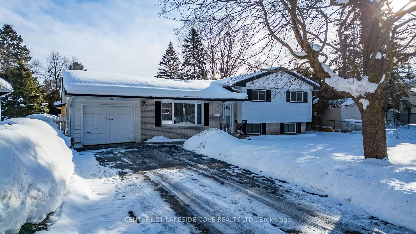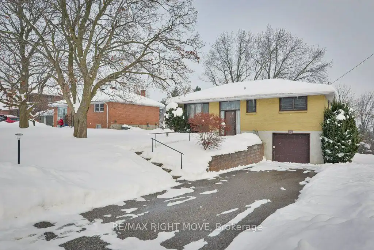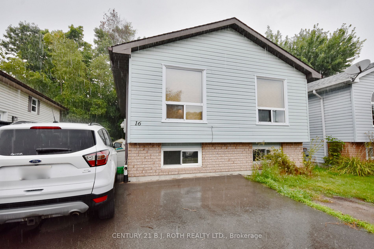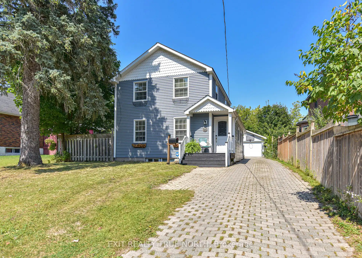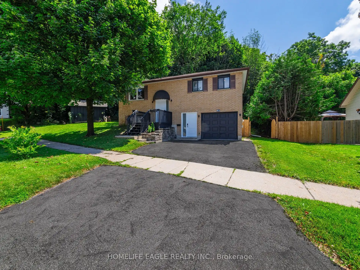*MOTIVATED SELLER* Own a spacious home in the rapidly growing Simcoe County, just minutes from the breathtaking shores of Lake Simcoe. The seller is highly motivated and ready to make a deal, so act fast before this gem is gone! This home offers up to 1,500 sq. ft. of open-concept living space, providing the perfect blend of comfort and potential. With 3 oversized bedrooms, there is plenty of room for the entire family to enjoy, with ample space for beds, desks, and personal retreats. Whether you're looking for a move-in-ready home or an opportunity to customize and upgrade, this property is ready for you. Step into a backyard designed for entertainment, featuring a spacious deck and BBQ area where you can host unforgettable summer gatherings. As the sun sets, unwind by the personal fire pit and enjoy the warm, starry nights in your own private retreat. This outdoor space is perfect for making lasting memories with family and friends. Beyond its incredible living space, this home also presents an excellent opportunity to build equity. The unfinished basement offers a blank canvas with rough-ins for a third bathroom, giving you the flexibility to design your ideal in-home retreat. Whether you envision a cozy family lounge, a home gym, or an additional living space, the potential is endless. Located in a prime area, this home is just a short walk from a state-of-the-art recreation center with world-class amenities. It is minutes from DT and only 7 minutes from Lakehead University. Shopping, dining, and everyday conveniences are within easy reach, including Costco, Walmart, and restaurants. Quick access to Highway 11, this location is perfect for commuters and those who love to explore. Now is the time to invest, as major condo developments in Orillia are set to drive up...
68 Michelle Drive
Orillia, Orillia, Simcoe $599,000 1Make an offer
3 Beds
2 Baths
1100-1500 sqft
Attached
Garage
with 1 Spaces
with 1 Spaces
Parking for 2
E Facing
Zoning: R2
- MLS®#:
- S11942039
- Property Type:
- Att/Row/Twnhouse
- Property Style:
- 2-Storey
- Area:
- Simcoe
- Community:
- Orillia
- Added:
- January 27 2025
- Lot Frontage:
- 19.03
- Lot Depth:
- 123.82
- Status:
- Active
- Outside:
- Brick
- Year Built:
- 6-15
- Basement:
- Partially Finished
- Brokerage:
- BRAD J. LAMB REALTY 2016 INC.
- Lot (Feet):
-
123
19
- Intersection:
- Michelle Drive & Bond Street
- Rooms:
- 5
- Bedrooms:
- 3
- Bathrooms:
- 2
- Fireplace:
- N
- Utilities
- Water:
- Municipal
- Cooling:
- Central Air
- Heating Type:
- Forced Air
- Heating Fuel:
- Gas
| Kitchen | 18.17 x 10.76m Combined W/Kitchen, Open Concept, Breakfast Bar |
|---|---|
| Living | 15.25 x 12.53m Hardwood Floor, Open Concept, Combined W/Kitchen |
| Prim Bdrm | 18.14 x 10.56m W/I Closet, Large Window |
| 2nd Br | 15.94 x 8.86m Broadloom, Large Closet |
| 3rd Br | 12.86 x 8.92m Broadloom, Large Closet |
| Bathroom | 0 3 Pc Bath |
| Dining | 18.17 x 10.76m Combined W/Kitchen, Open Concept, W/O To Deck |
Property Features
Beach
Fenced Yard
Lake Access
Library
Park
Place Of Worship
