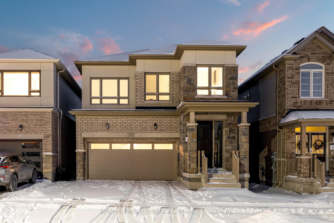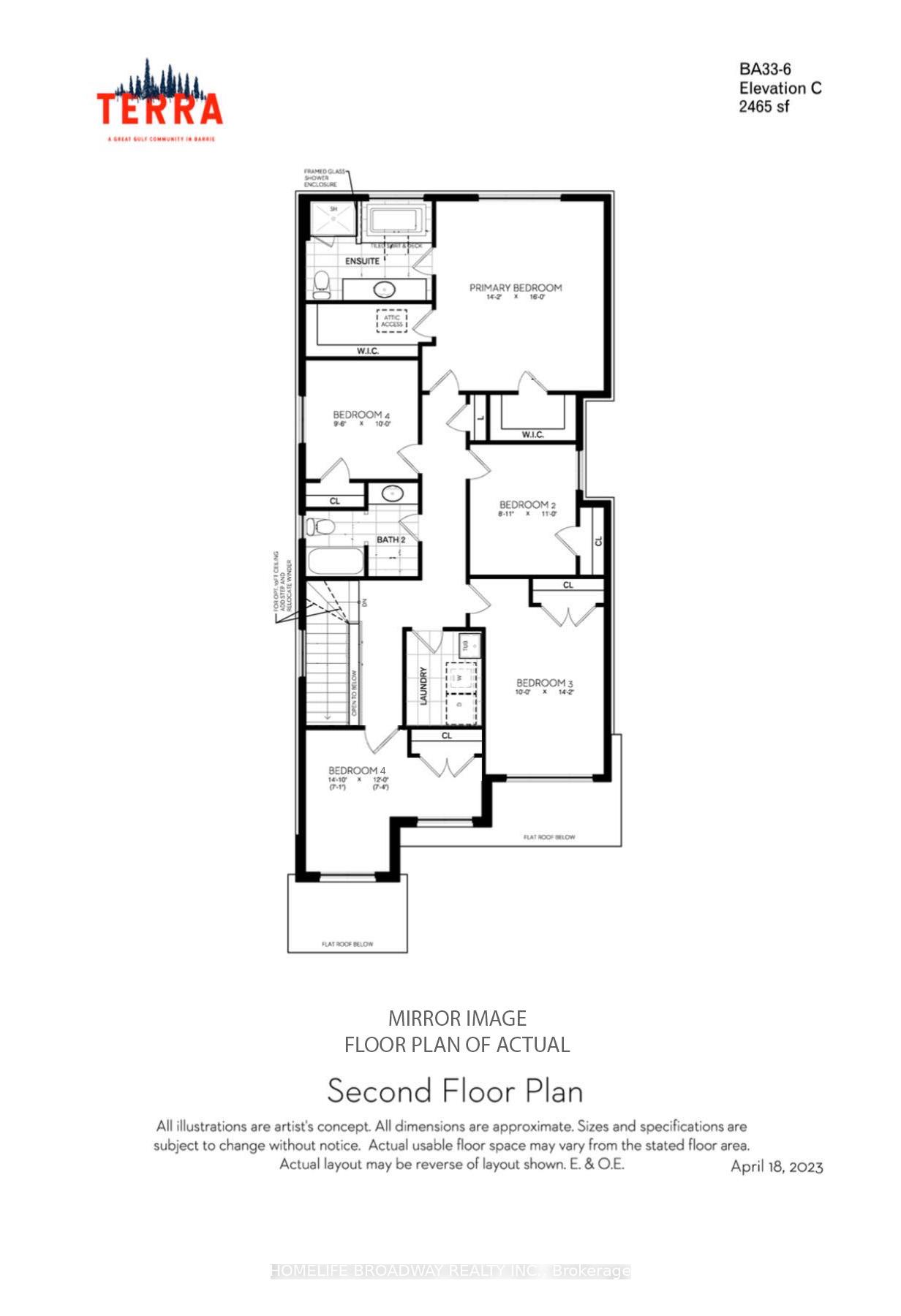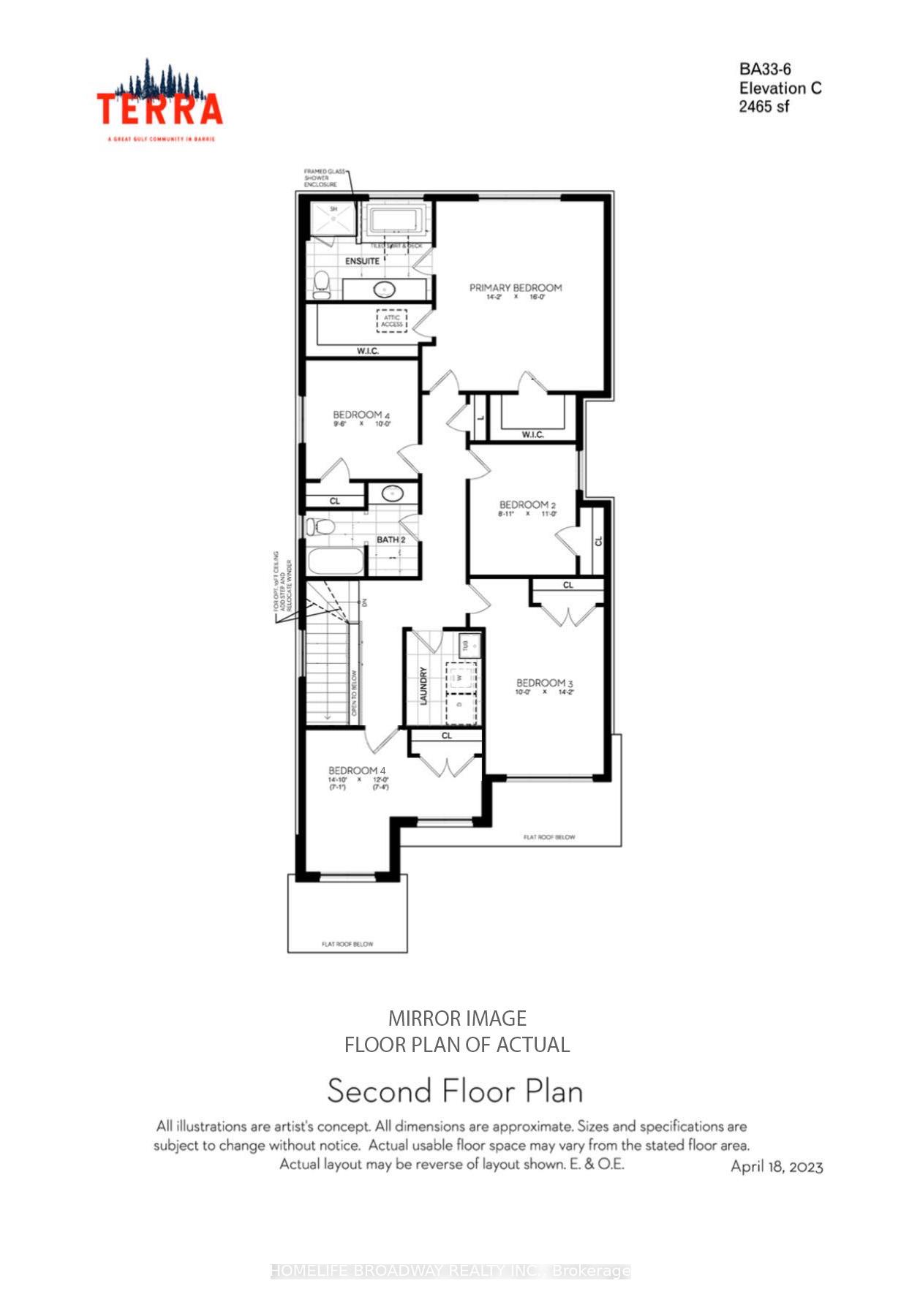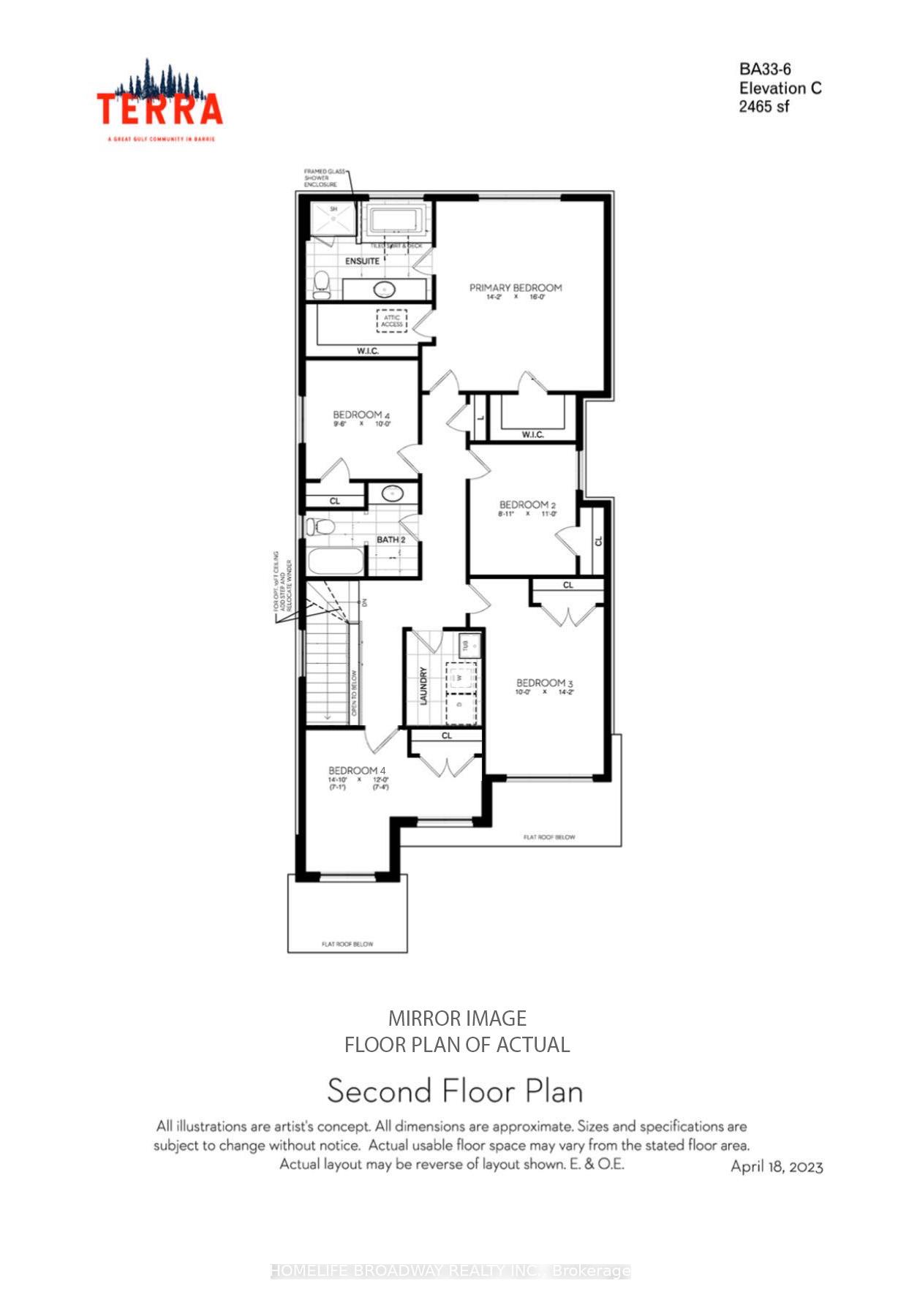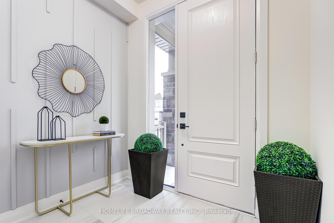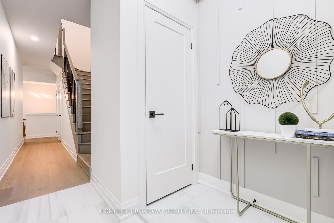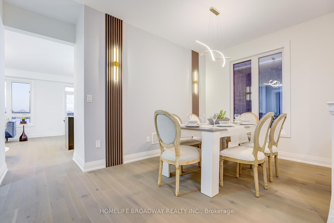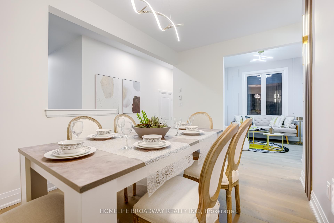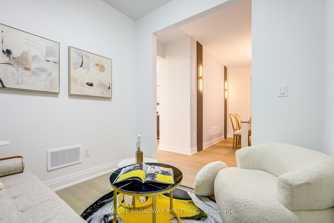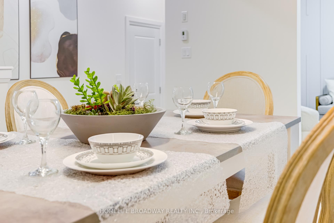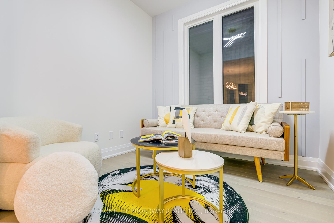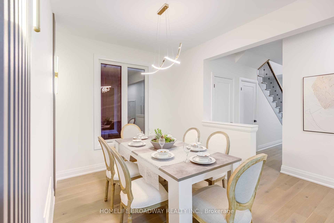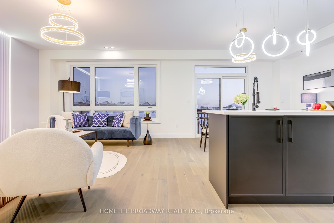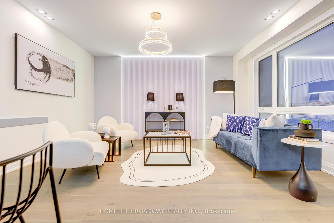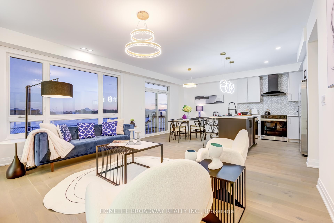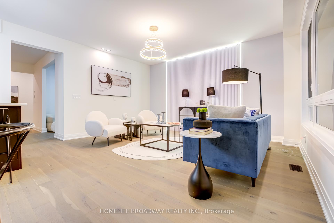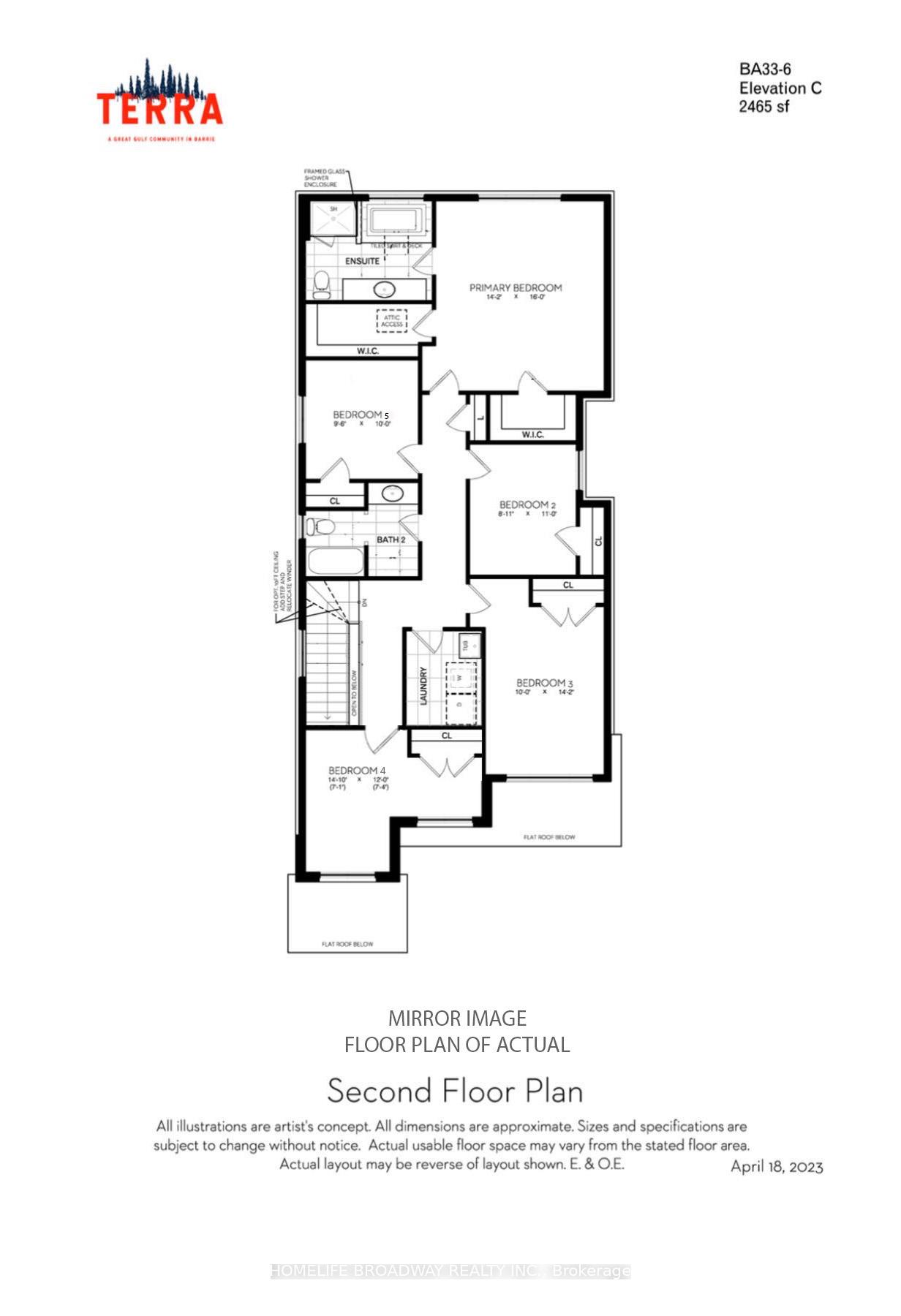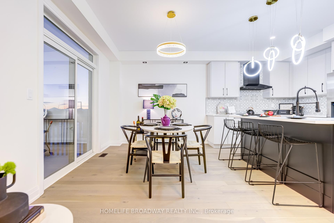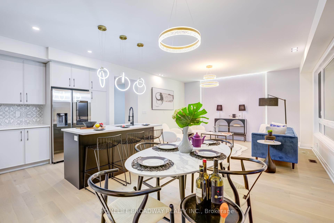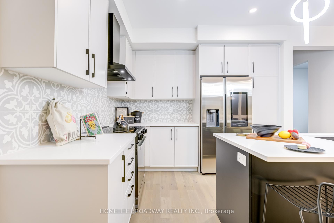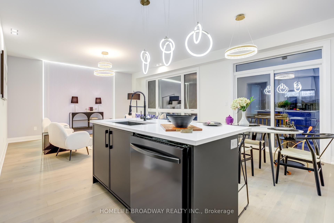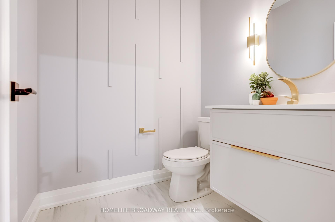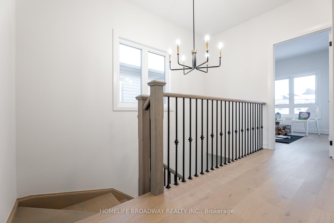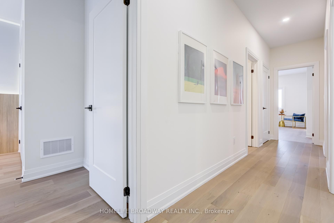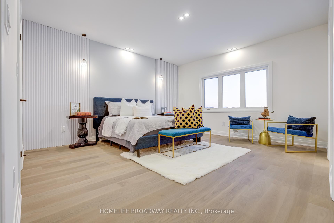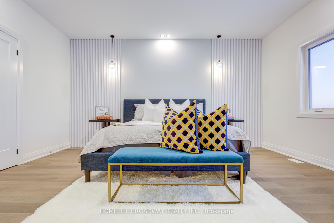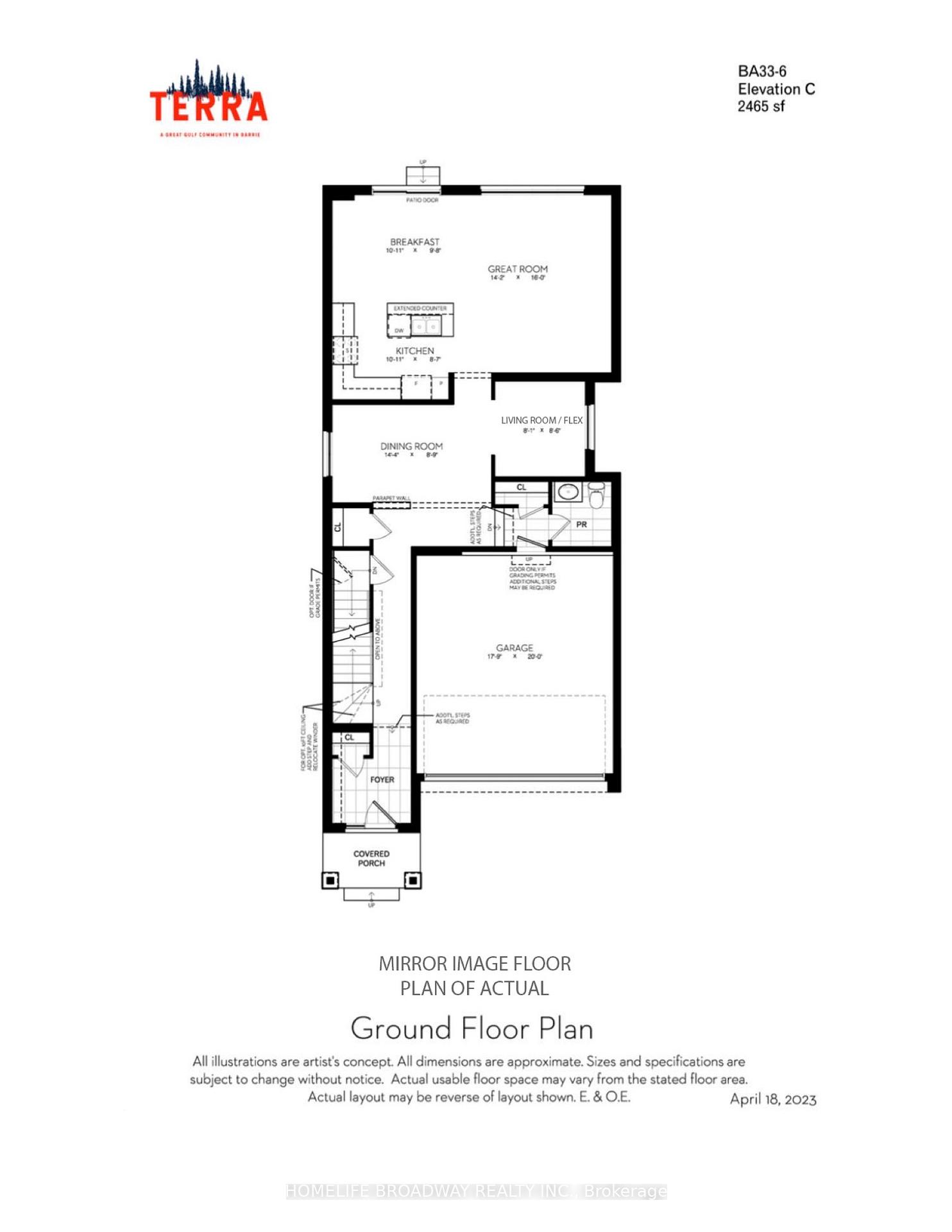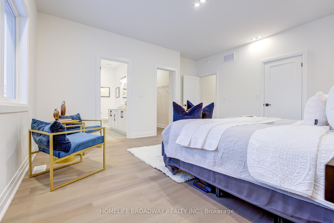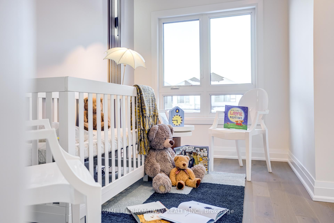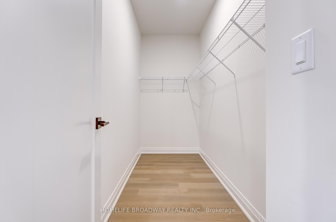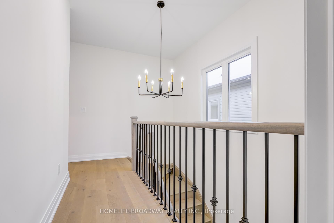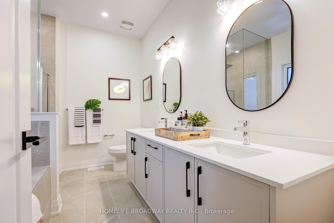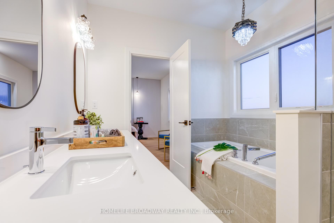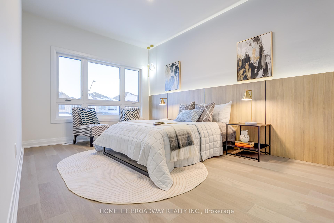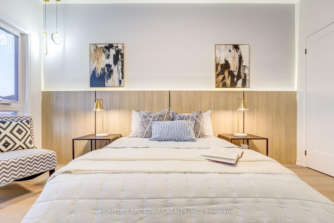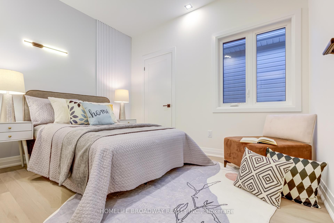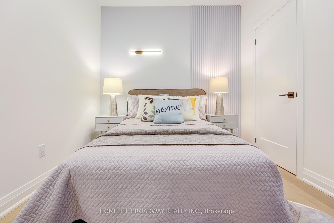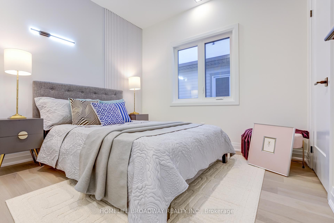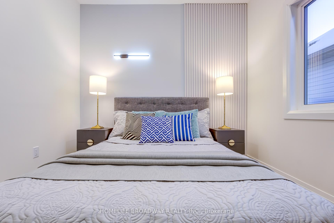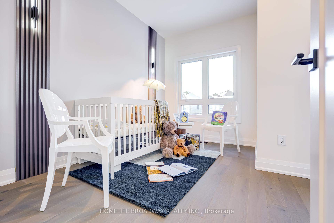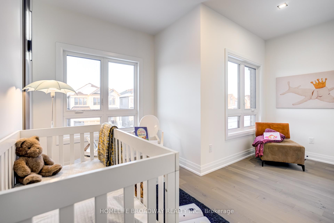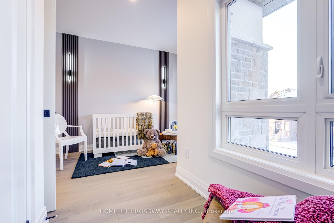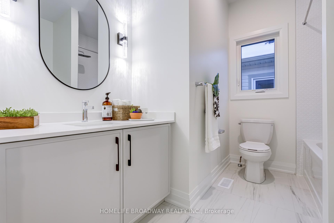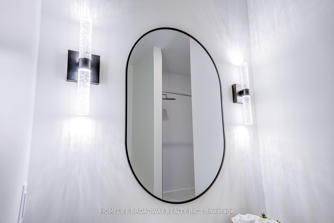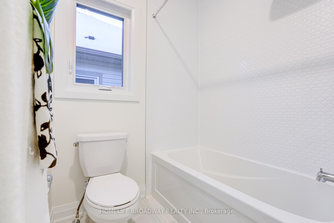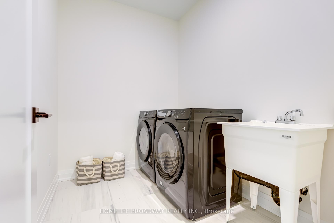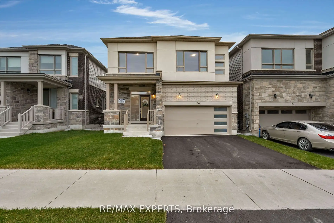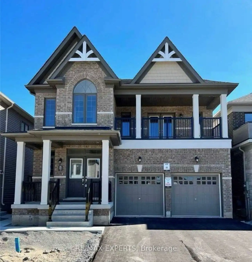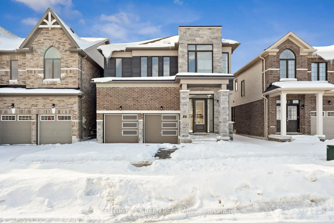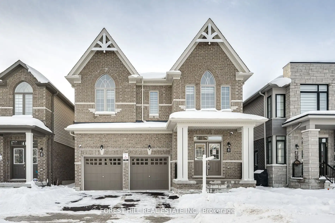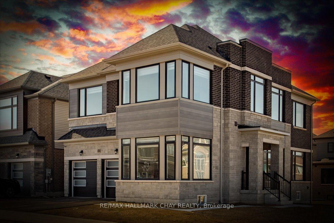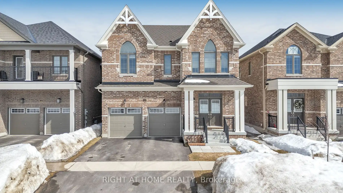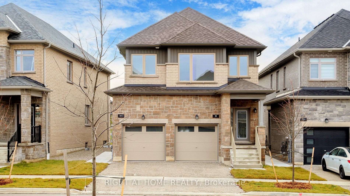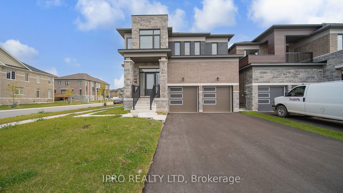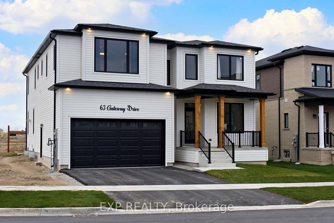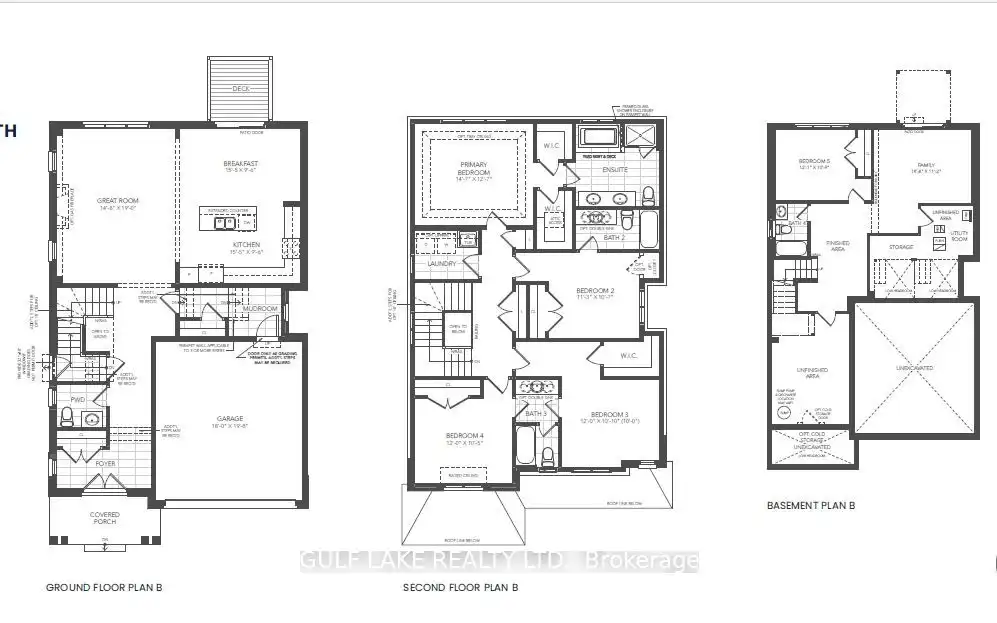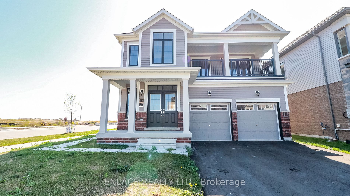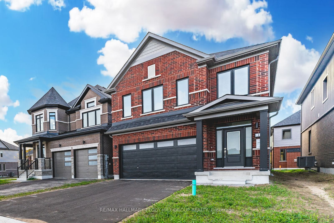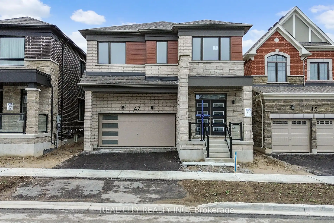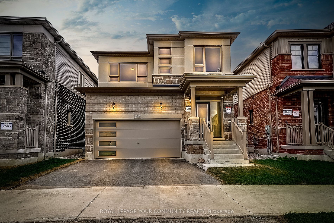Discover the perfect blend of contemporary design and high-end finishes in this stunning 5-bedroom detached home in Barrie. Offering 2465 sq.ft of thoughtfully designed living space, this home is an entertainers dream and a serene family retreat, with extensive upgrades throughout from the exterior to the finest interior details, this home sets a new standard for modern living. A grand entryway that makes an immediate impression, step inside and experience a level of craftsmanship and design that sets this home apart. The main floor combines timeless elegance with functional style, clean and modern lines with flat ceilings throughout the main floor that create a spacious, open atmosphere. 1-Panel Style Doors with Iron Black Hinges and Door Handles. Gorgeous 5" White Oak hardwood floors, providing warmth and sophistication, creating a seamless flow throughout the living areas. The kitchen is a chefs dream, complete with brand new stainless steel appliances, granite countertops, and an oversized island. Whether you're preparing a casual meal or hosting a dinner party, this kitchen has everything you need. The open-concept family room and dining room are perfect for entertaining and relaxation. A striking fluted wall panel adds texture and dimension to the space, while wall sconces create a cozy, ambient atmosphere. Upgraded 9' ceiling ht on 2nd Floor. The primary bedroom offers LED ceiling pot lights and bedside pendant lights that provide clean, even illumination. Fluted wall panel, a striking design feature that creates visual interest and luxury in the space. High-end finishes Ensuite ensure is both functional and luxurious. Fluted wall panels, wall sconces, and pendant lights throughout the home create a cohesive, sophisticated aesthetic. Dont Miss Out!This stunning property is even more impressive in person, and with its combination of luxury finishes, high-end upgrades, and designer touches, it's sure to be...
32 Phoenix Boulevard
Rural Barrie Southeast, Barrie, Simcoe $1,239,990Make an offer
5 Beds
3 Baths
Built-In
Garage
with 2 Spaces
with 2 Spaces
Parking for 2
S Facing
- MLS®#:
- S11893461
- Property Type:
- Detached
- Property Style:
- 2-Storey
- Area:
- Simcoe
- Community:
- Rural Barrie Southeast
- Added:
- December 16 2024
- Lot Frontage:
- 33.14
- Lot Depth:
- 91.89
- Status:
- Active
- Outside:
- Brick
- Year Built:
- New
- Basement:
- Unfinished
- Brokerage:
- HOMELIFE BROADWAY REALTY INC.
- Lot (Feet):
-
91
33
- Intersection:
- Mapleview Dr. & Madelaine
- Rooms:
- 10
- Bedrooms:
- 5
- Bathrooms:
- 3
- Fireplace:
- N
- Utilities
- Water:
- Municipal
- Cooling:
- Central Air
- Heating Type:
- Forced Air
- Heating Fuel:
- Gas
| Living | 2.74 x 2.74m Hardwood Floor, Large Window, Led Lighting |
|---|---|
| Dining | 4.39 x 2.74m Hardwood Floor, Wall Sconce Lighting, Led Lighting |
| Kitchen | 3.66 x 2.74m Hardwood Floor, Stainless Steel Appl, Granite Counter |
| Breakfast | 3.66 x 3.05m Hardwood Floor, W/O To Garden, Wall Sconce Lighting |
| Family | 4.88 x 4.33m Hardwood Floor, Large Window, Led Lighting |
| Prim Bdrm | 4.88 x 4.33m Hardwood Floor, 5 Pc Ensuite, His/Hers Closets |
| 2nd Br | 3.36 x 2.47m Hardwood Floor, Closet, Led Lighting |
| 3rd Br | 4.33 x 3.05m Hardwood Floor, Closet, Led Lighting |
| 4th Br | 4.33 x 3.66m Hardwood Floor, Closet, Led Lighting |
| 5th Br | 3.05 x 2.93m Hardwood Floor, Closet, Led Lighting |
Sale/Lease History of 32 Phoenix Boulevard
View all past sales, leases, and listings of the property at 32 Phoenix Boulevard.Neighbourhood
Schools, amenities, travel times, and market trends near 32 Phoenix BoulevardSchools
5 public & 4 Catholic schools serve this home. Of these, 9 have catchments. There are 2 private schools nearby.
Parks & Rec
4 playgrounds, 2 sports fields and 4 other facilities are within a 20 min walk of this home.
Transit
Street transit stop less than a 8 min walk away. Rail transit stop less than 2 km away.
Want even more info for this home?
