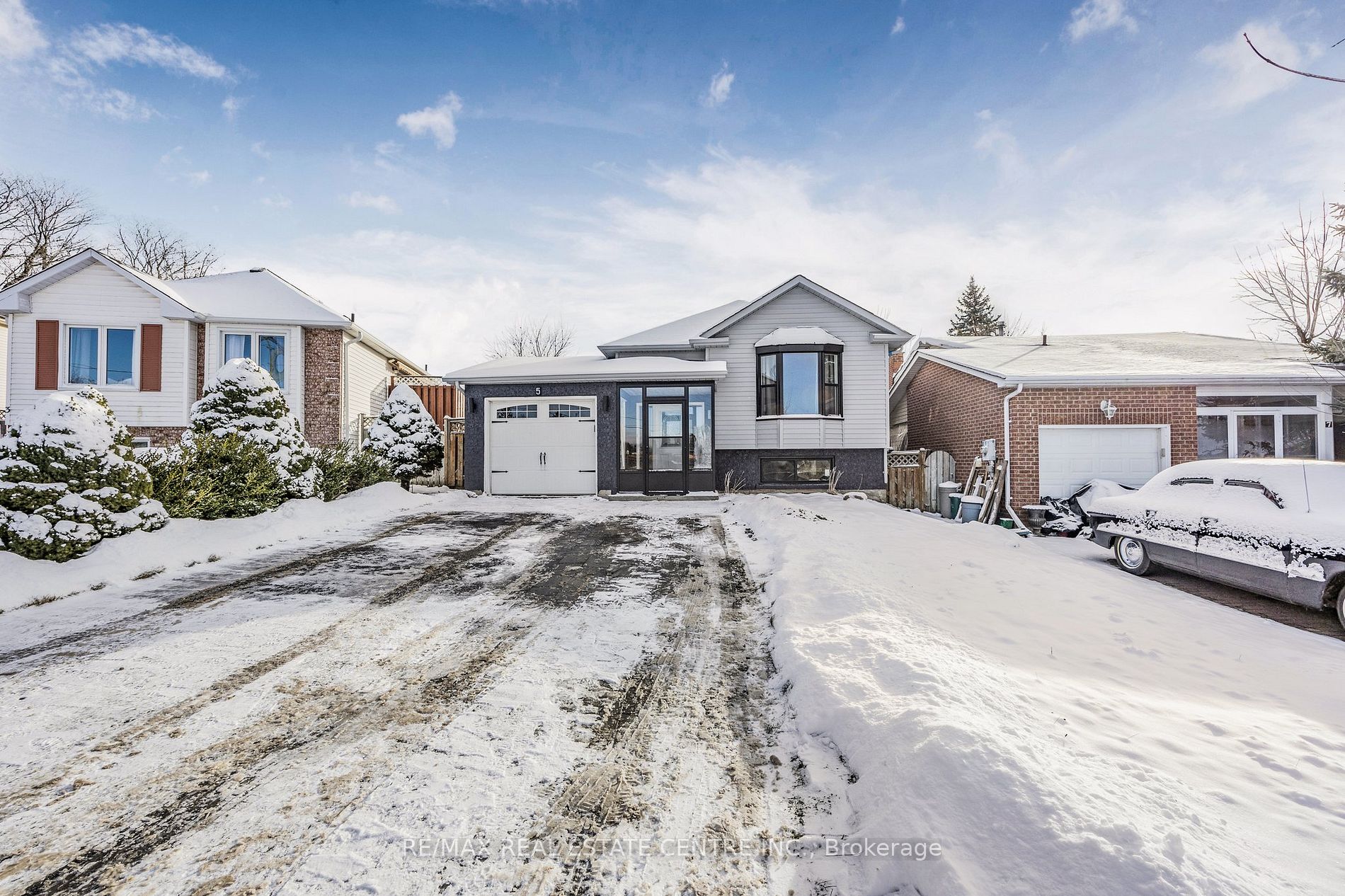Property Listing: Detached Legal Duplex in South Barrie Location: Centrally located in South Barrie, close to all amenities, including shops, the lake, and the Go Train station.This well-maintained legal duplex offers a unique opportunity for investors or multi-generational living. The home features a closed-in vestibule that provides access to both the upper and lower levels.Upper Level:Spacious living room/dining room combination perfect for entertaining.Kitchen with stainless steel appliances, an island, and a walk-out to the yard.3 generously sized bedrooms.4-piece bathroom.Laundry roughed in on the main level in the hallway.Lower Level:A large kitchen with plenty of cupboard space.Spacious living room area.2 bedrooms, including one with a walk-in closet.Separate laundry area in the basement.Additional Features:Laminate flooring throughout (except in the kitchen and bathrooms).Recent electrical updates with CSA approval.Windows replaced in 2024.Roof approximately 5 years old.Furnace is about 2 years old.4-car parking.Fully fenced lot with a shed for extra storage.Perfect for those seeking a centrally located home with the potential for income generation or a versatile living space. Don't miss out on this incredible opportunity!
5 Harwood Dr
Painswick North, Barrie, Simcoe $799,900Make an offer
3+2 Beds
2 Baths
Attached
Garage
with 1 Spaces
with 1 Spaces
Parking for 4
S Facing
- MLS®#:
- S11893183
- Property Type:
- Detached
- Property Style:
- Bungalow-Raised
- Area:
- Simcoe
- Community:
- Painswick North
- Taxes:
- $3,992.58 / 2024
- Added:
- December 14 2024
- Lot Frontage:
- 41.66
- Lot Depth:
- 103.76
- Status:
- Active
- Outside:
- Brick
- Year Built:
- Basement:
- Apartment Sep Entrance
- Brokerage:
- RE/MAX REAL ESTATE CENTRE INC.
- Lot (Feet):
-
103
41
- Lot Irregularities:
- Legal Duplex
- Intersection:
- Yonge Street/Harwood
- Rooms:
- 6
- Bedrooms:
- 3+2
- Bathrooms:
- 2
- Fireplace:
- N
- Utilities
- Water:
- Municipal
- Cooling:
- Central Air
- Heating Type:
- Forced Air
- Heating Fuel:
- Gas
| Kitchen | 3.13 x 2.85m W/O To Yard, Stainless Steel Appl, Centre Island |
|---|---|
| Living | 6.05 x 3.65m Laminate, Combined W/Dining |
| Dining | 6.05 x 3.65m Laminate, Combined W/Living |
| Prim Bdrm | 3.79 x 3.29m Laminate |
| 2nd Br | 3.3 x 2.94m Laminate |
| 3rd Br | 3.01 x 2.54m Laminate |
| Kitchen | 6.43 x 3.72m Combined W/Living |
| Rec | 6.43 x 3.72m Combined W/Kitchen |
| 4th Br | 3.1 x 3.23m Laminate, W/I Closet |
| 5th Br | 3.35 x 2.44m Laminate |
Sale/Lease History of 5 Harwood Dr
View all past sales, leases, and listings of the property at 5 Harwood Dr.Neighbourhood
Schools, amenities, travel times, and market trends near 5 Harwood DrPainswick North home prices
Average sold price for Detached, Semi-Detached, Condo, Townhomes in Painswick North
Insights for 5 Harwood Dr
View the highest and lowest priced active homes, recent sales on the same street and postal code as 5 Harwood Dr, and upcoming open houses this weekend.
* Data is provided courtesy of TRREB (Toronto Regional Real-estate Board)






















