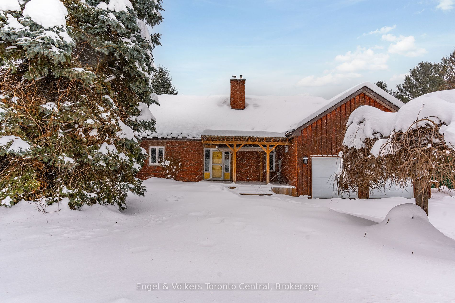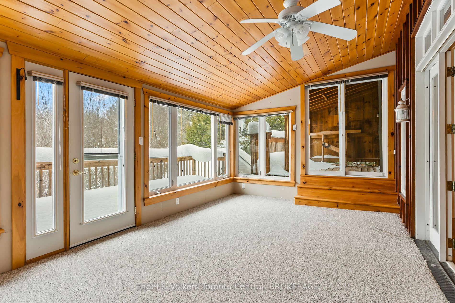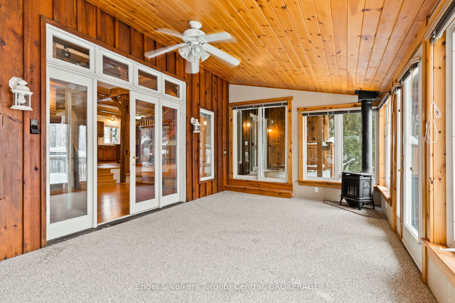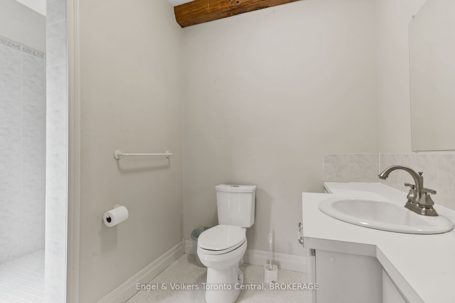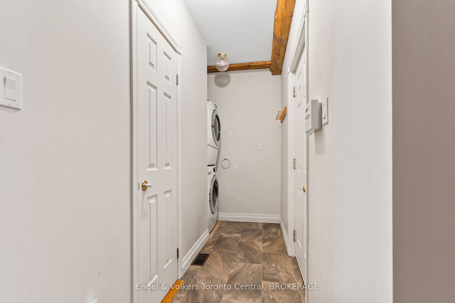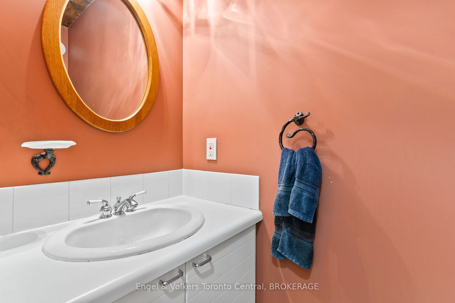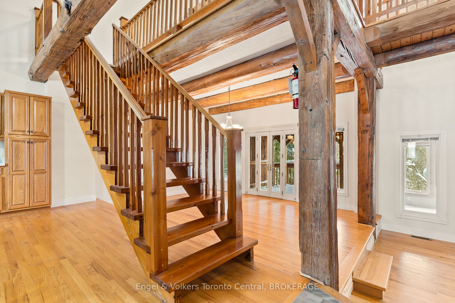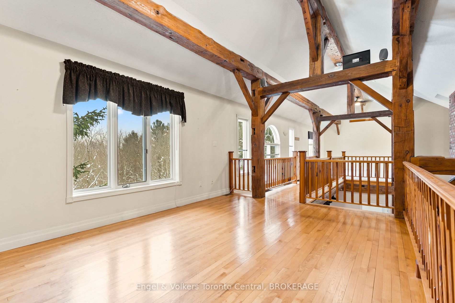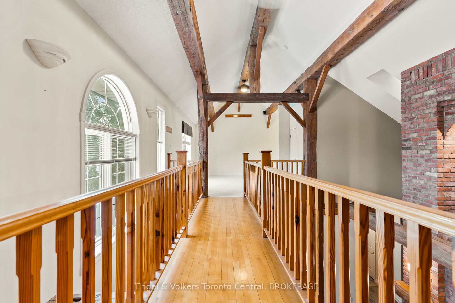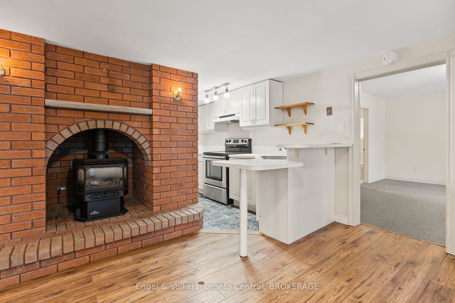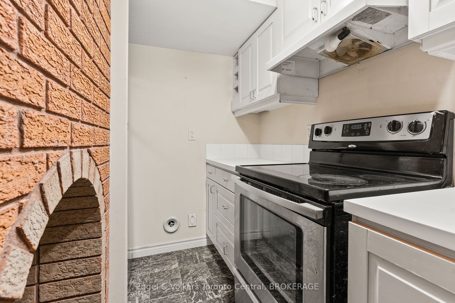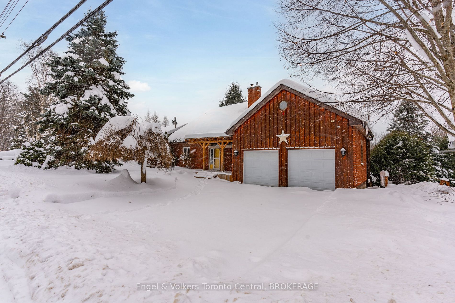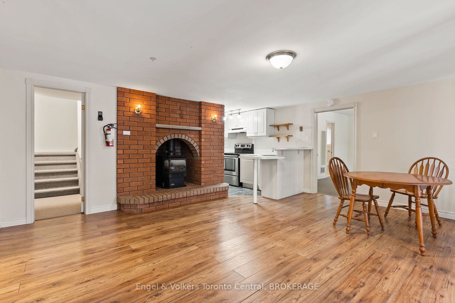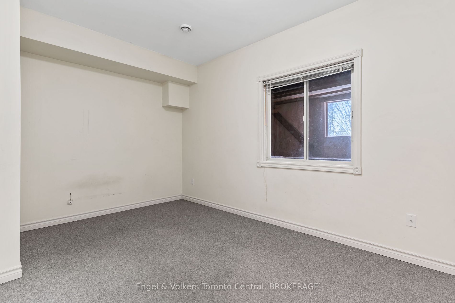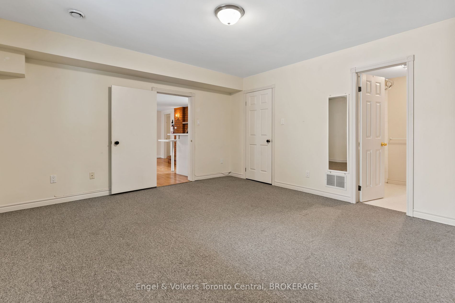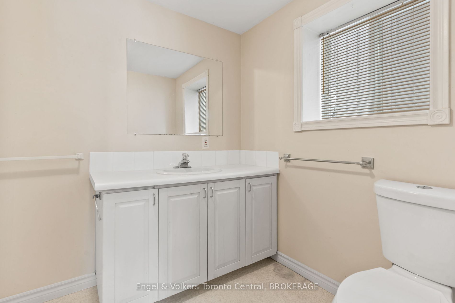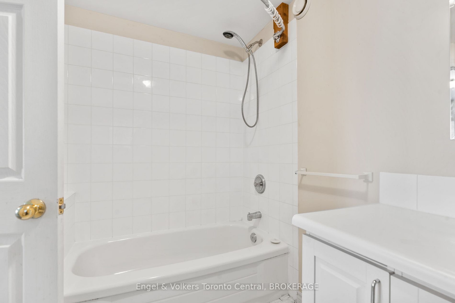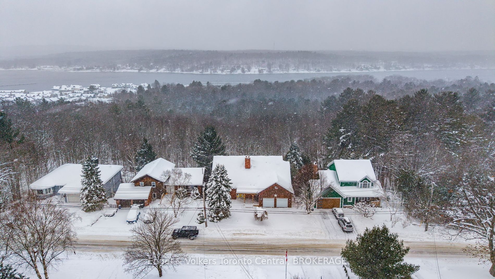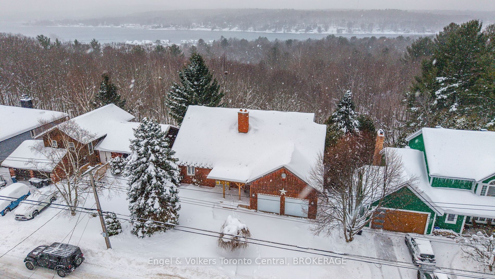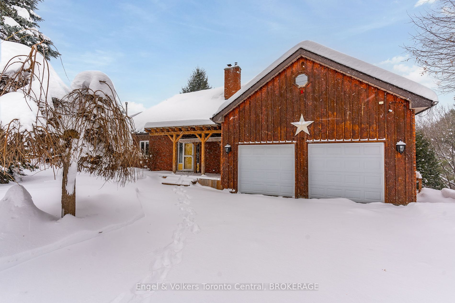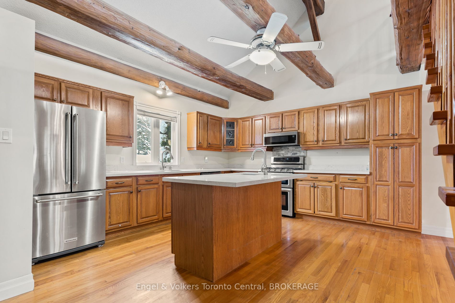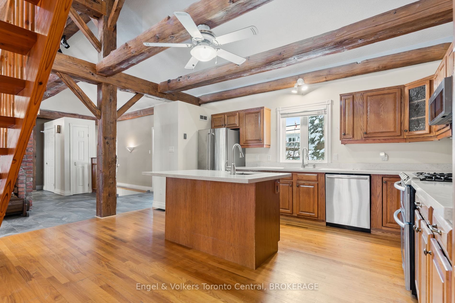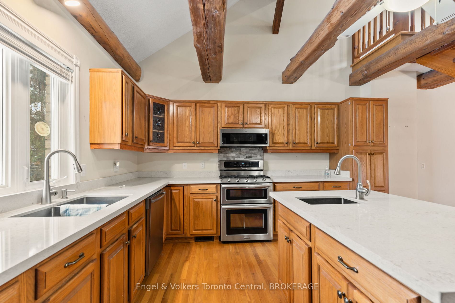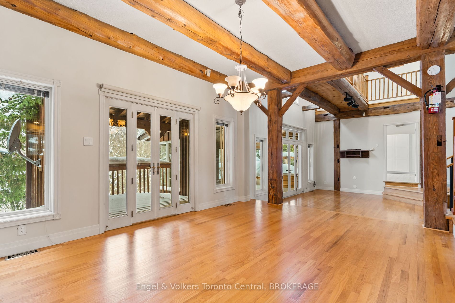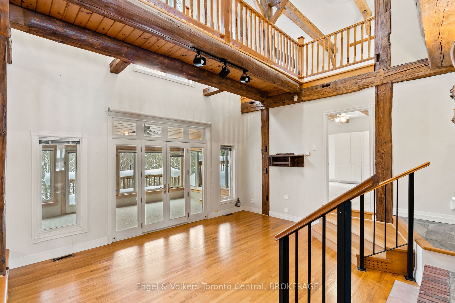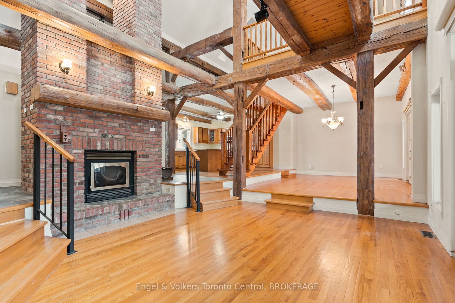Custom built home close to the harbourfront in Penetanguishene. Owner used barn beams as part of the structure and design to create a stunning look and feel. Floor to ceiling brick fireplace and hardwood flooring adds beauty and warmth to the unique design and plan. West facing sunroom for additional space and comfort. Walkout lower level is complete with 2nd kitchen and additional 2 bedrooms for rental or personal family use. Home offers a lot of space and the lot is private and backs onto a treed ravine. Priced below market and is vacant for immediate occupancy. New furnace and many upgrades to complete the package. Inquire now and book a viewing.
232 Church St
Penetanguishene, Penetanguishene, Simcoe $879,000Make an offer
2+2 Beds
5 Baths
Attached
Garage
with 2 Spaces
with 2 Spaces
Parking for 3
W Facing
Zoning: R1S
- MLS®#:
- S11889587
- Property Type:
- Detached
- Property Style:
- 1 1/2 Storey
- Area:
- Simcoe
- Community:
- Penetanguishene
- Taxes:
- $5,674 / 2023
- Added:
- December 06 2024
- Lot Frontage:
- 65.28
- Lot Depth:
- 150.00
- Status:
- Active
- Outside:
- Other
- Year Built:
- Basement:
- Finished Full
- Brokerage:
- Engel & Volkers Toronto Central
- Lot (Feet):
-
150
65
- Intersection:
- Robert St E / Fox St
- Rooms:
- 10
- Bedrooms:
- 2+2
- Bathrooms:
- 5
- Fireplace:
- Y
- Utilities
- Water:
- Municipal
- Cooling:
- Central Air
- Heating Type:
- Forced Air
- Heating Fuel:
- Gas
| Kitchen | 5.11 x 4.85m |
|---|---|
| Dining | 5.11 x 5.03m |
| Living | 5.03 x 4.19m |
| Sunroom | 5.72 x 3.4m |
| Br | 5 x 3.81m |
| Living | 5.16 x 3.66m |
| Prim Bdrm | 5.05 x 3.84m W/I Closet |
| Kitchen | 5 x 4.62m |
| Living | 5.56 x 3.48m |
| Br | 4.72 x 4.04m |
| Br | 4.22 x 2.74m |
Sale/Lease History of 232 Church St
View all past sales, leases, and listings of the property at 232 Church St.Neighbourhood
Schools, amenities, travel times, and market trends near 232 Church StPenetanguishene home prices
Average sold price for Detached, Semi-Detached, Condo, Townhomes in Penetanguishene
Insights for 232 Church St
View the highest and lowest priced active homes, recent sales on the same street and postal code as 232 Church St, and upcoming open houses this weekend.
* Data is provided courtesy of TRREB (Toronto Regional Real-estate Board)
