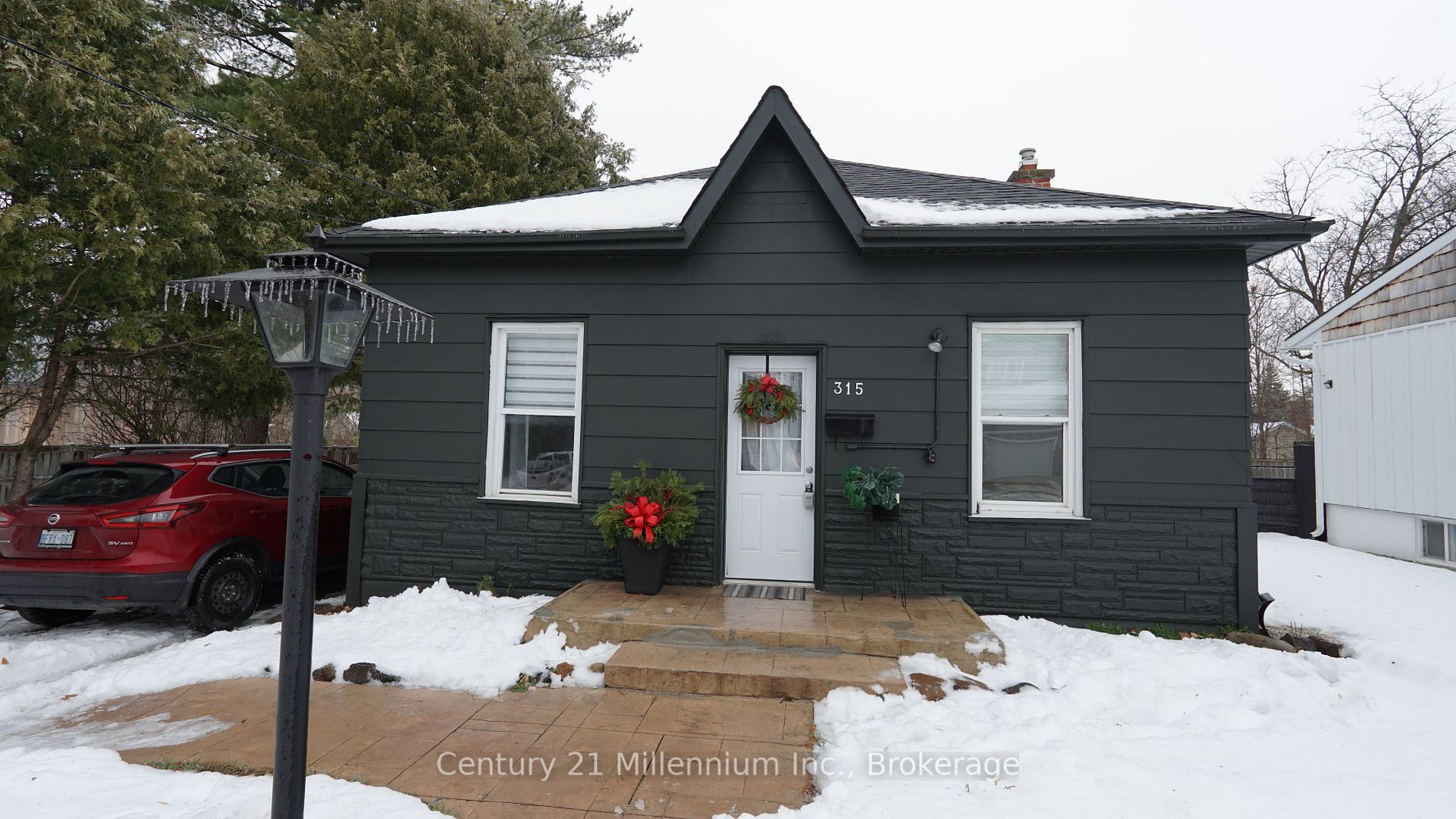Look what Santa brought you early. Welcome Home to this 3 bed, 1 bath home on an oversized lot backing onto a ravine on one of the most coveted treed streets in Collingwood. The original part of the home was built in 1880, and has amazing character from the high ceilings, walk in pantry, sunroom and century home trim. The oversized 66 x 166 lot backs onto a ravine and has huge mature trees perfect fora tree house. Walk to shopping, restaurants, theatre, schools, trails, pool and bus stop. Just a 10 min drive to Blue Mountain, and a 5 min drive to Sunset Point.
315 Oak St
Collingwood, Collingwood, Simcoe $750,000Make an offer
3 Beds
1 Baths
1100-1500 sqft
Parking for 2
E Facing
- MLS®#:
- S11887727
- Property Type:
- Detached
- Property Style:
- Bungalow
- Area:
- Simcoe
- Community:
- Collingwood
- Taxes:
- $2,659 / 2024
- Added:
- December 10 2024
- Lot Frontage:
- 66.34
- Lot Depth:
- 166.62
- Status:
- Active
- Outside:
- Insulbrick
- Year Built:
- 100+
- Basement:
- Crawl Space
- Brokerage:
- Century 21 Millennium Inc.
- Lot (Feet):
-
166
66
BIG LOT
- Intersection:
- Hurontario to west on fourth street, property between fourth and fifth
- Rooms:
- 9
- Bedrooms:
- 3
- Bathrooms:
- 1
- Fireplace:
- N
- Utilities
- Water:
- Municipal
- Cooling:
- Window Unit
- Heating Type:
- Forced Air
- Heating Fuel:
- Gas
| 3rd Br | 2.87 x 2.74m |
|---|---|
| 2nd Br | 2.74 x 3.28m |
| Pantry | 1.98 x 1.07m |
| Kitchen | 2.95 x 4.04m |
| Prim Bdrm | 2.62 x 4.62m |
| Sunroom | 1.47 x 4.06m |
| Laundry | 4.72 x 1.83m |
| Living | 3.35 x 2.84m |
| Dining | 3.12 x 3.25m |
Property Features
Beach
Fenced Yard
Golf
Hospital
Library
River/Stream
Sale/Lease History of 315 Oak St
View all past sales, leases, and listings of the property at 315 Oak St.Neighbourhood
Schools, amenities, travel times, and market trends near 315 Oak StCollingwood home prices
Average sold price for Detached, Semi-Detached, Condo, Townhomes in Collingwood
Insights for 315 Oak St
View the highest and lowest priced active homes, recent sales on the same street and postal code as 315 Oak St, and upcoming open houses this weekend.
* Data is provided courtesy of TRREB (Toronto Regional Real-estate Board)

























