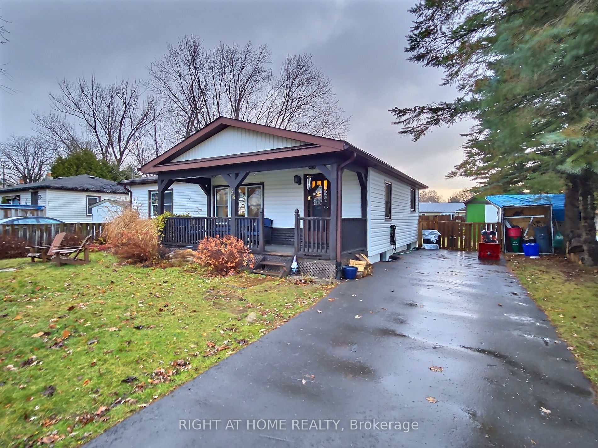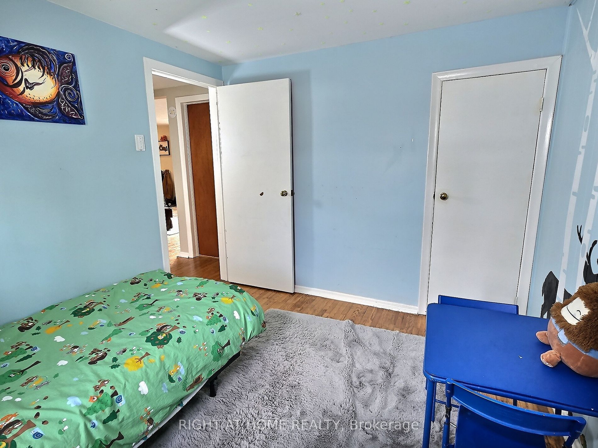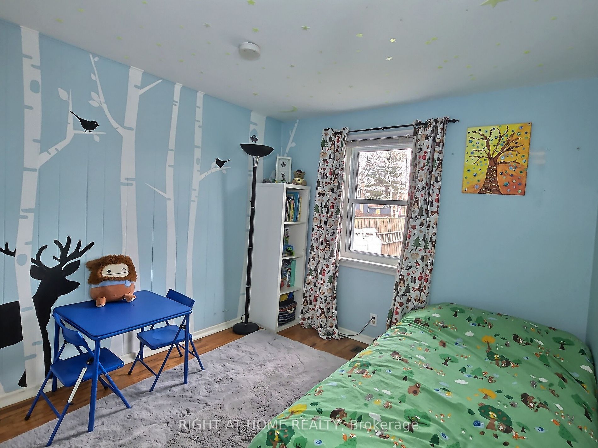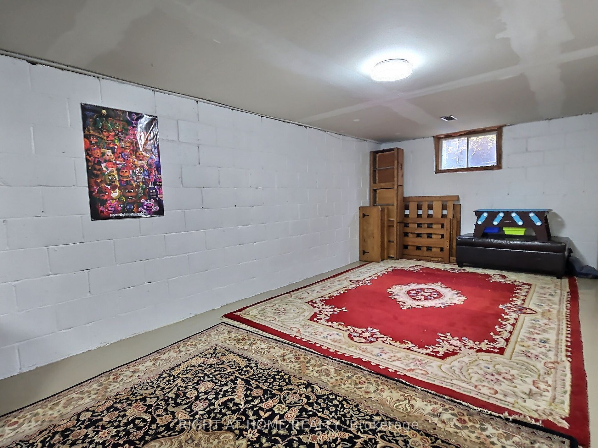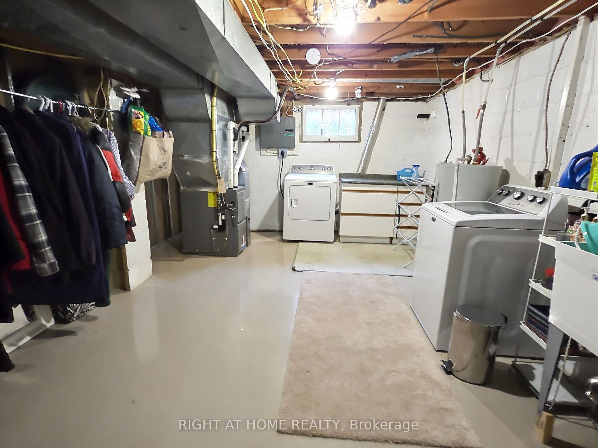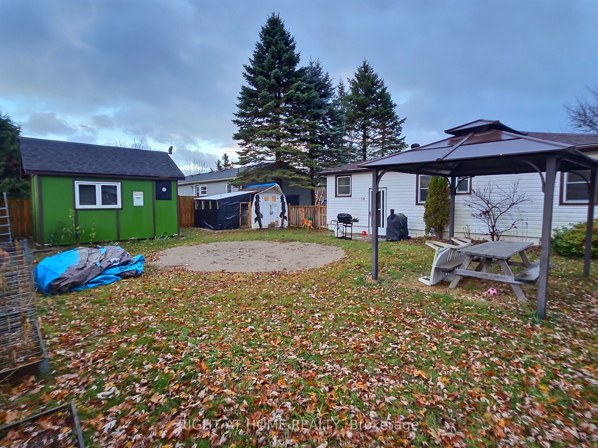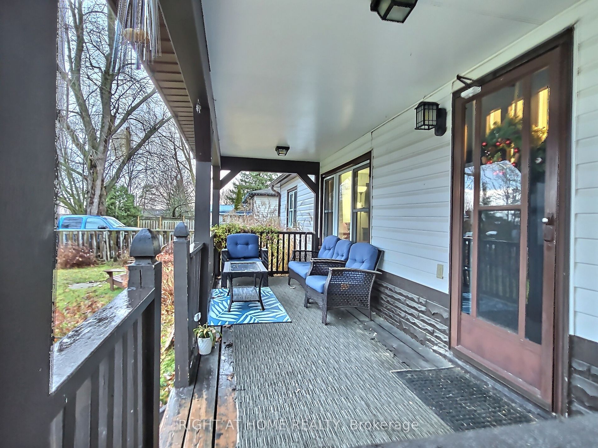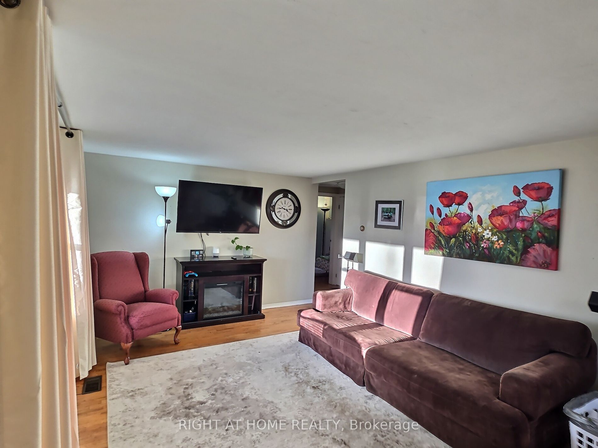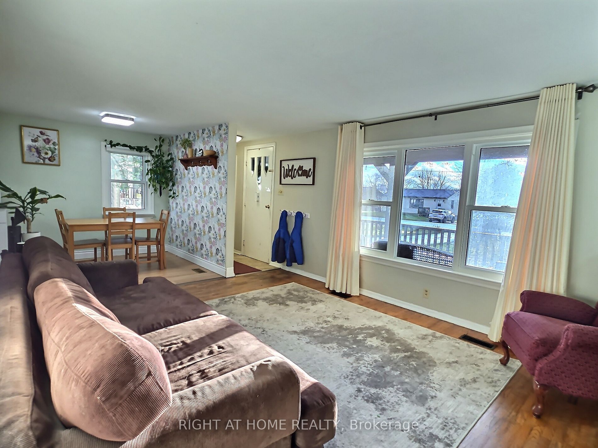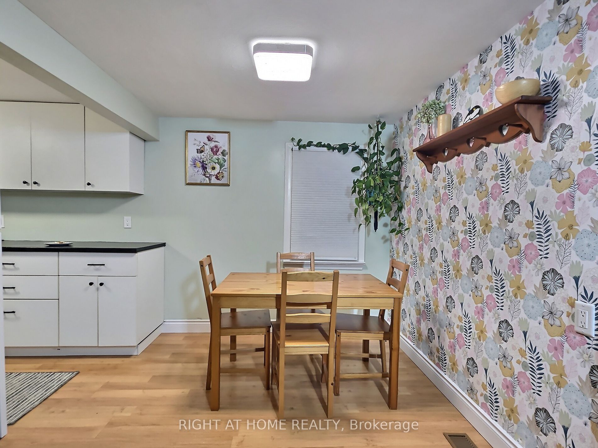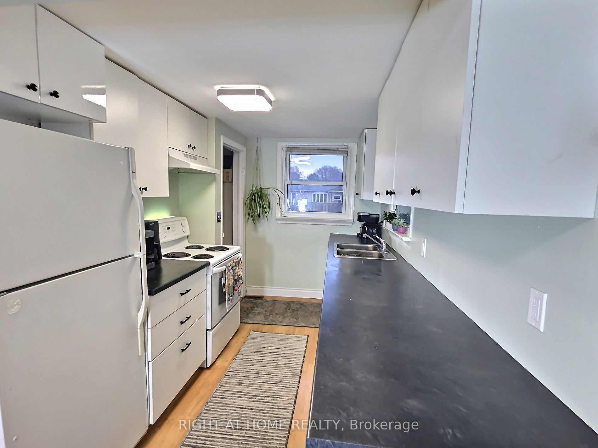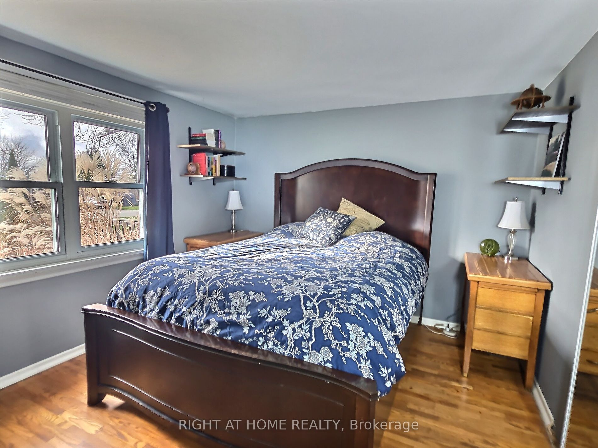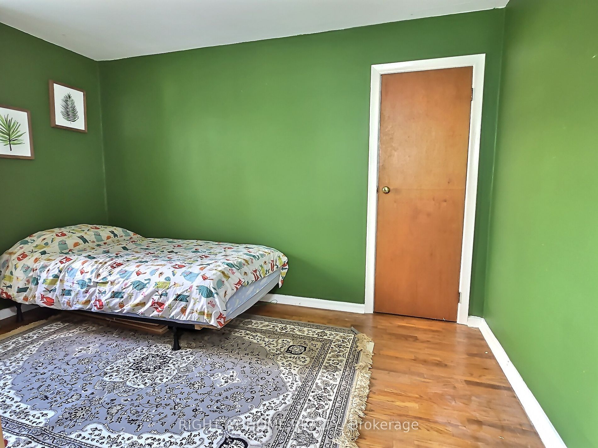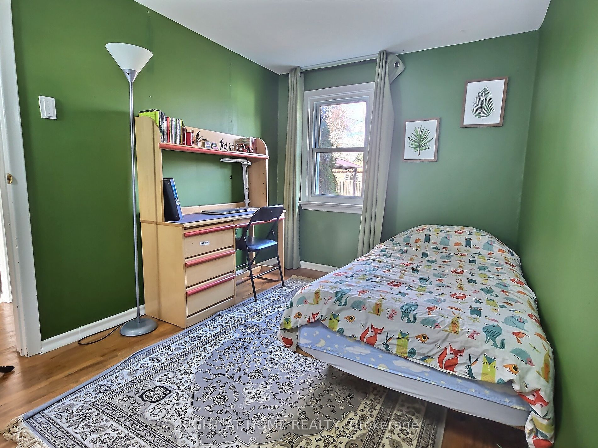This well-maintained detached bungalow sits on a 65 wide lot in a quiet, family-friendly area. The private, fully fenced backyard features a new insulated shed. Key updates within the last five years include the roof, furnace, air conditioning, driveway, shed, and epoxy-coated basement floor. Conveniently located near schools and offering quick access to the highway, this home is perfect for anyone seeking a peaceful, accessible, family friendly neighborhood.
Washing Machine, Dryer, Fridge, Stove, Dishwasher,
