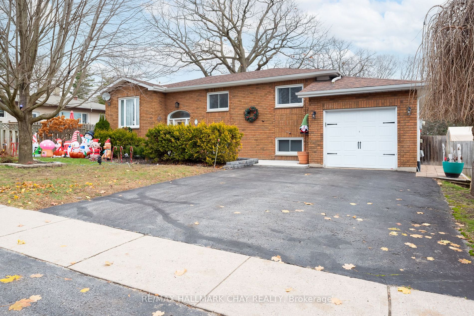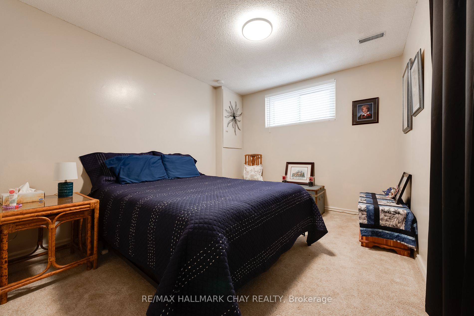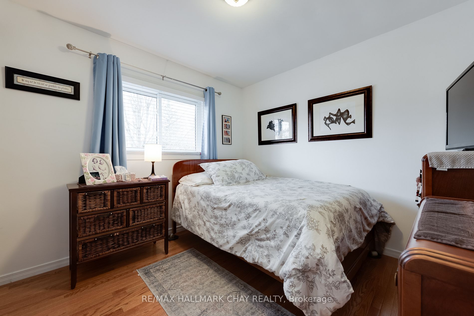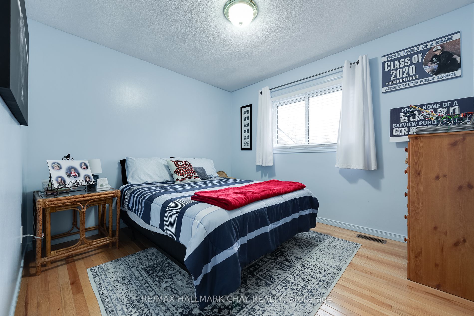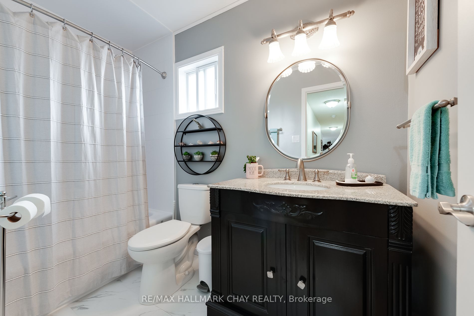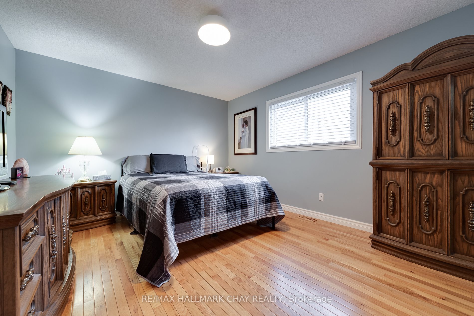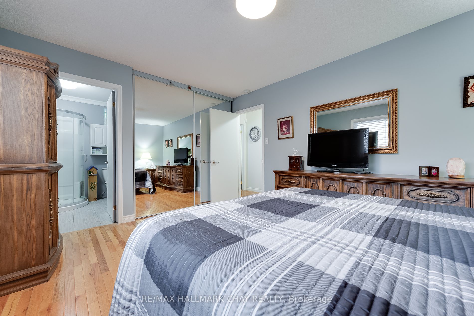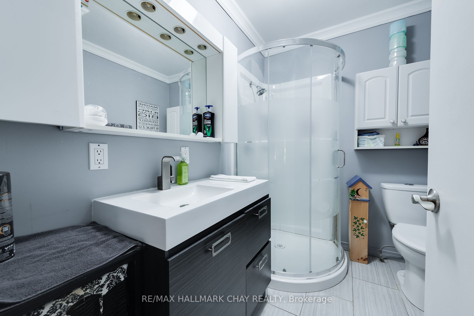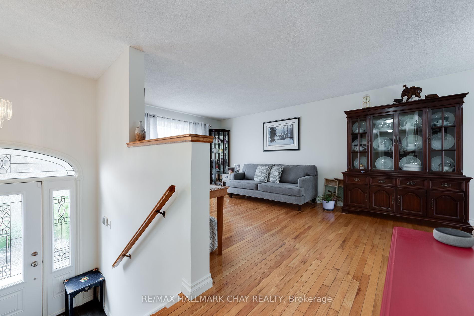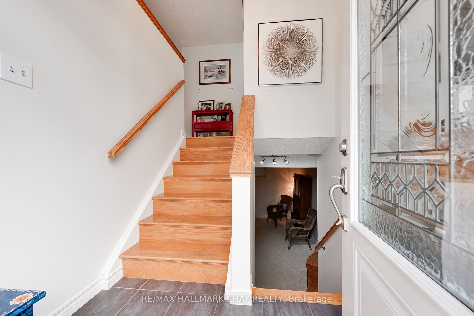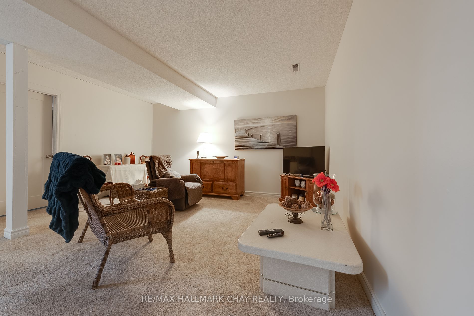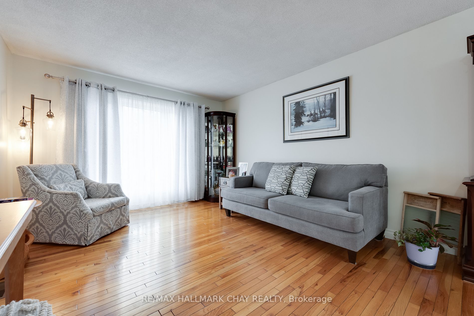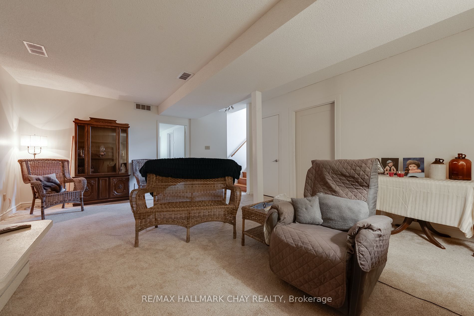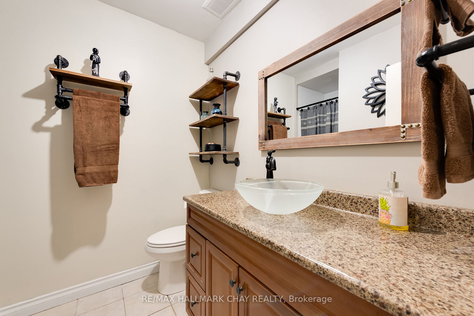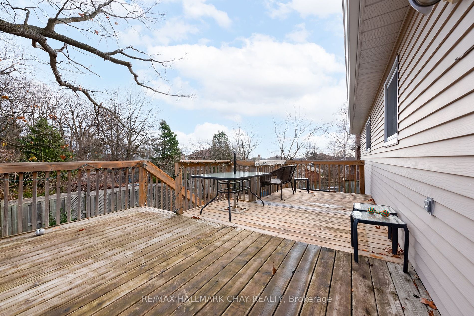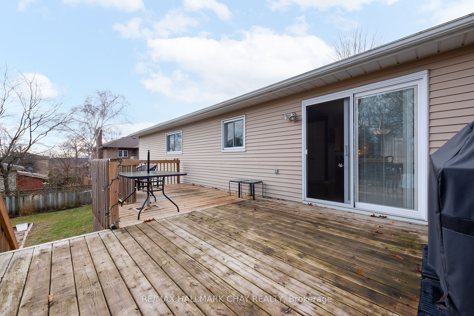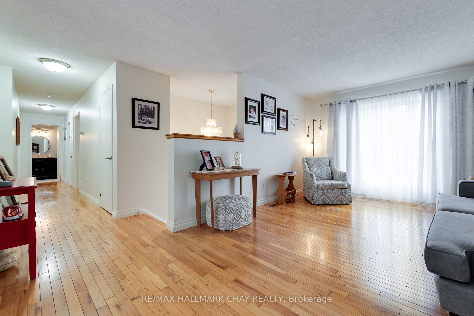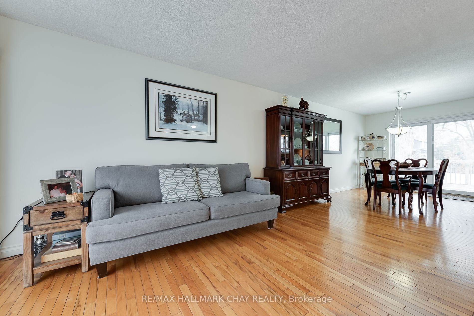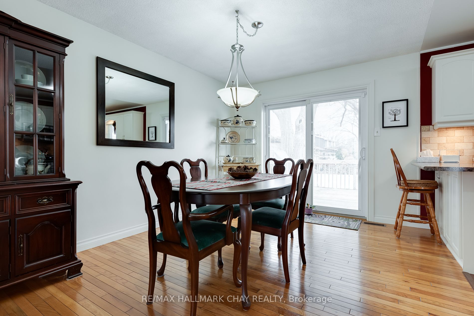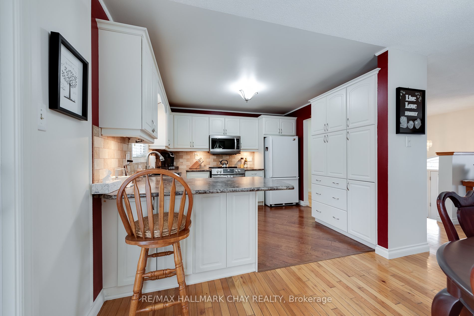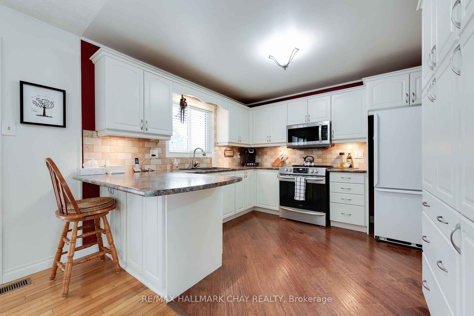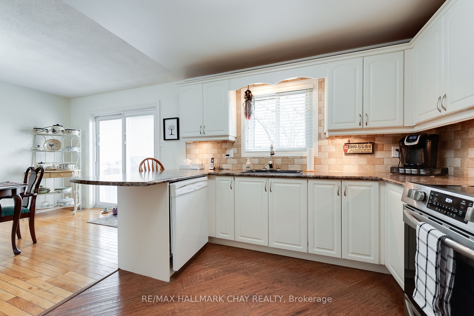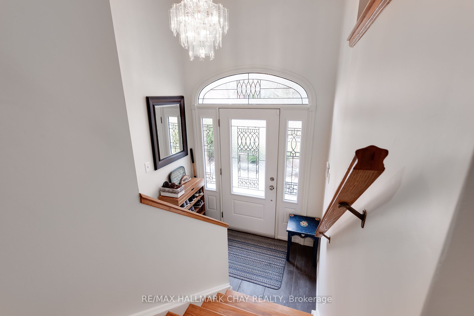Are You Looking for a Home with an Open-Concept Main Floor, Updated Kitchen, Huge Windows, and a Fully Finished Basement All at a Price That Makes Sense? Imagine this: Your family in the heart of Barrie's sought-after northwest, just steps away from parks, top-rated schools, and a short hop to shopping, dining, and major commuter routes. Its the kind of location that's not just about convenience it's about lifestyle. Step inside and picture yourself living in an open-concept main floor, where the space flows effortlessly from room to room. The huge windows? They don't just bring in light they flood the space with it, creating a vibe that's warm, welcoming, and far from ordinary. And those gleaming hardwood floors? They're not just pretty they're the kind of timeless elegance that makes every step feel like home. Now, think about gathering with friends or feeding the family in that updated kitchen. Were talking impressive countertops, fresh white cabinetry, and modern appliances that don't just work they make the space look great. It's the kind of kitchen you'll love cooking in, whether its a casual dinner or a gathering that goes long into the night. Downstairs, the fully finished basement offers endless possibilities. Want more bedrooms for the kids or visiting relatives? Check. A cozy rec room for Netflix binges or an extra office space? Check. Three additional bedrooms, plus a storage room and laundry area this space has room for whatever life throws your way. Step outside to your huge backyard, fully fenced for privacy, with low-maintenance perennial gardens that give you the beauty without the work. Think games, or just chilling out in your own backyard sanctuary. This isn't just a housesits a place where you can picture your life unfolding. A home that checks the boxes, but also gives you the freedom to live it your way. Don't just dream about it make it yours.
7 Keats Dr
Letitia Heights, Barrie, Simcoe $749,888Make an offer
3+3 Beds
3 Baths
1100-1500 sqft
Attached
Garage
with 1 Spaces
with 1 Spaces
Parking for 2
E Facing
Zoning: R2
- MLS®#:
- S11676483
- Property Type:
- Detached
- Property Style:
- Bungalow-Raised
- Area:
- Simcoe
- Community:
- Letitia Heights
- Taxes:
- $4,728.30 / 2024
- Added:
- November 29 2024
- Lot Frontage:
- 75.00
- Lot Depth:
- 101.76
- Status:
- Active
- Outside:
- Brick
- Year Built:
- 31-50
- Basement:
- Finished Full
- Brokerage:
- RE/MAX HALLMARK CHAY REALTY
- Lot (Feet):
-
101
75
- Lot Irregularities:
- 97.74 ft x 74.99 ft x 101.76 ft
- Intersection:
- Anne St N To Letitia Left To K
- Rooms:
- 5
- Bedrooms:
- 3+3
- Bathrooms:
- 3
- Fireplace:
- N
- Utilities
- Water:
- Municipal
- Cooling:
- Central Air
- Heating Type:
- Forced Air
- Heating Fuel:
- Gas
| Br | 3.05 x 3.78m |
|---|---|
| Br | 3.81 x 3.33m |
| Rec | 8.79 x 3.02m |
| Br | 2.79 x 2.59m |
| Living | 8.79 x 3.68m Combined W/Dining |
| Kitchen | 3.38 x 3.17m |
| Prim Bdrm | 4.29 x 3.28m Ensuite Bath |
| Br | 3.1 x 3.33m |
| Br | 3 x 3.1m |
Property Features
Golf
Grnbelt/Conserv
Lake/Pond
Park
Public Transit
Rec Centre
Sale/Lease History of 7 Keats Dr
View all past sales, leases, and listings of the property at 7 Keats Dr.Neighbourhood
Schools, amenities, travel times, and market trends near 7 Keats DrLetitia Heights home prices
Average sold price for Detached, Semi-Detached, Condo, Townhomes in Letitia Heights
Insights for 7 Keats Dr
View the highest and lowest priced active homes, recent sales on the same street and postal code as 7 Keats Dr, and upcoming open houses this weekend.
* Data is provided courtesy of TRREB (Toronto Regional Real-estate Board)
