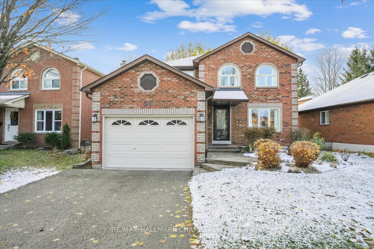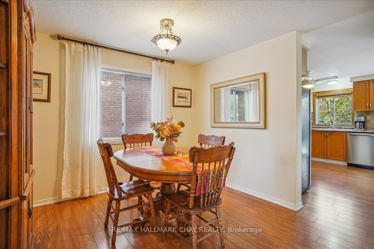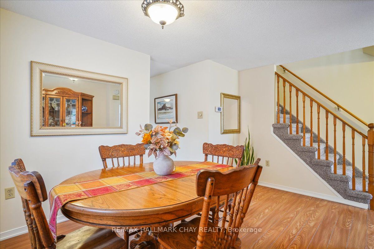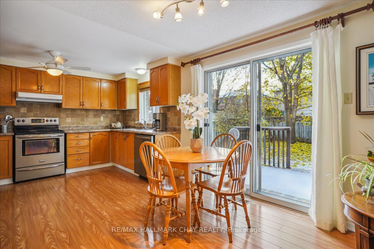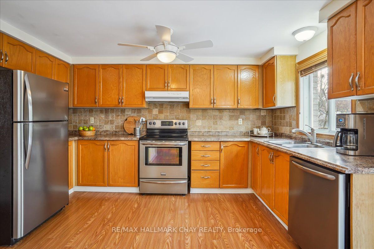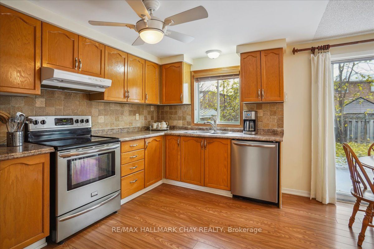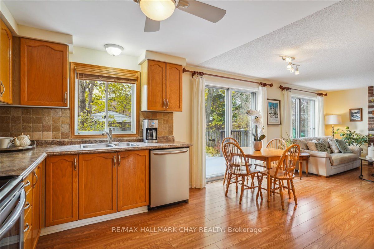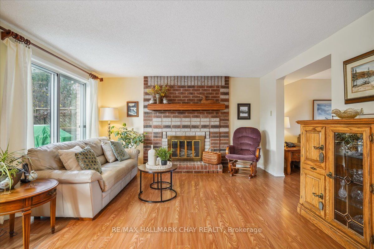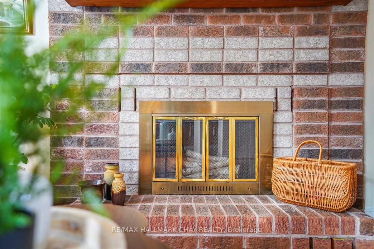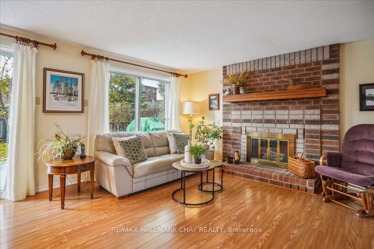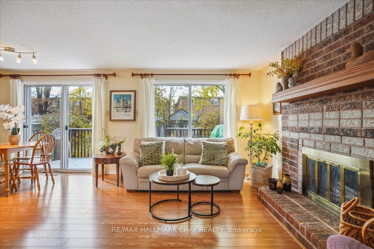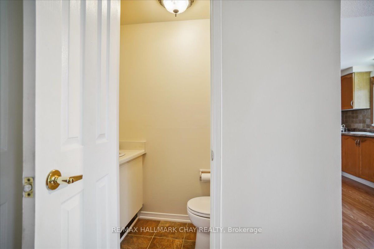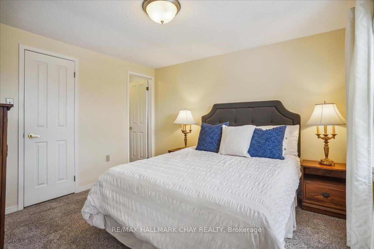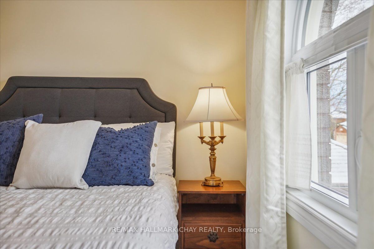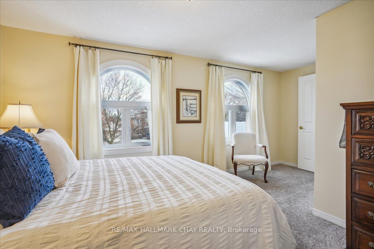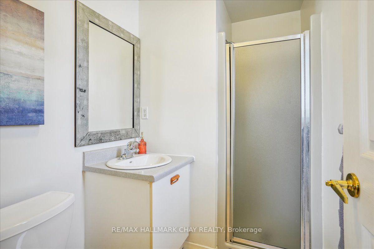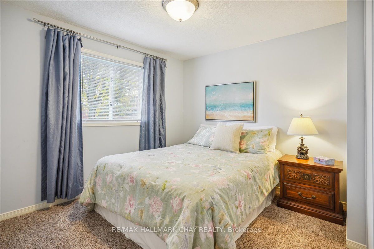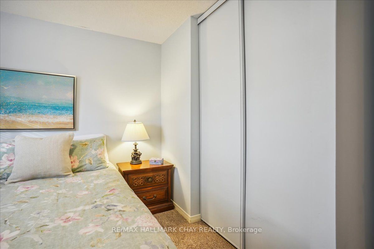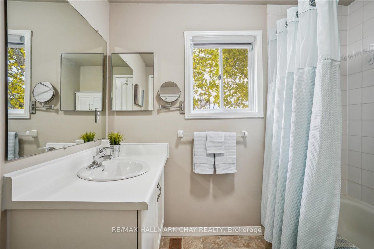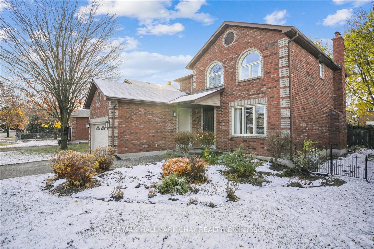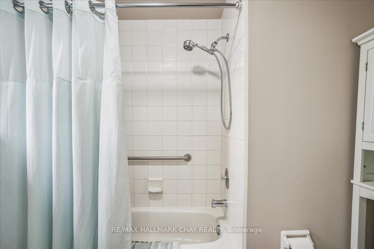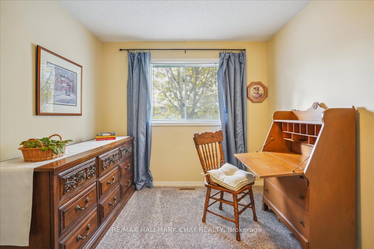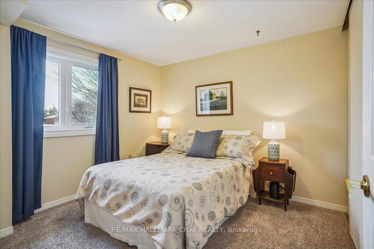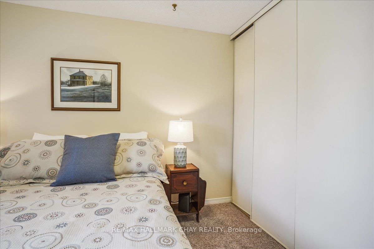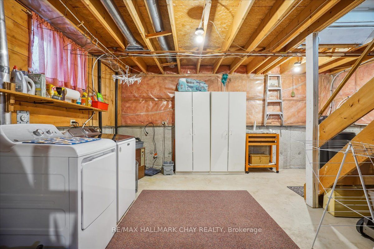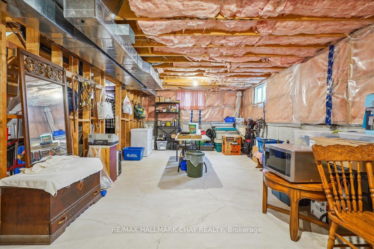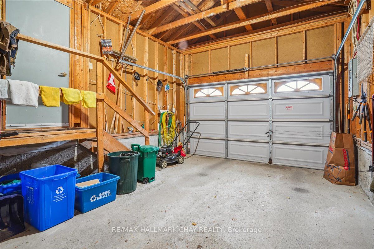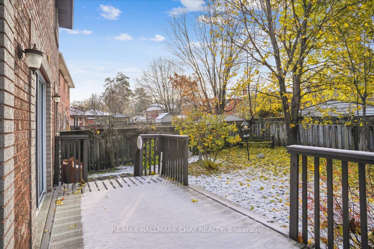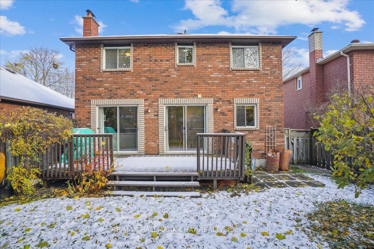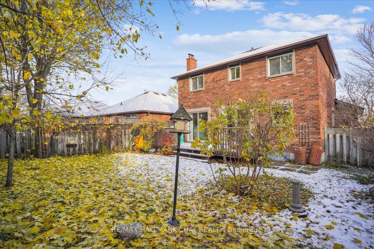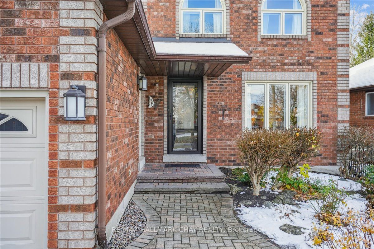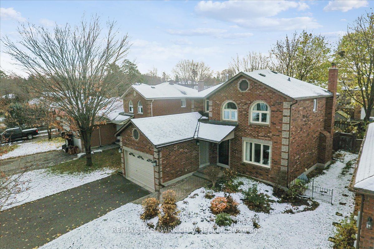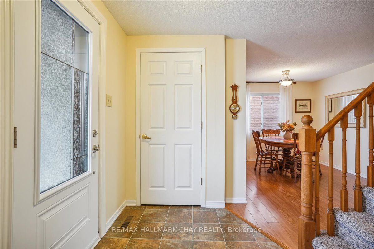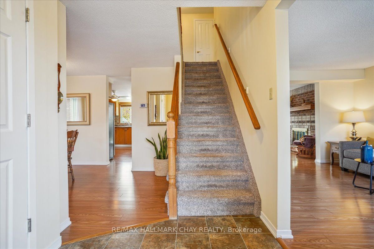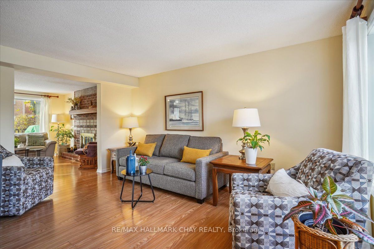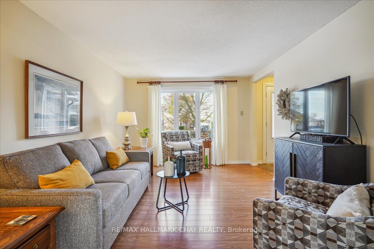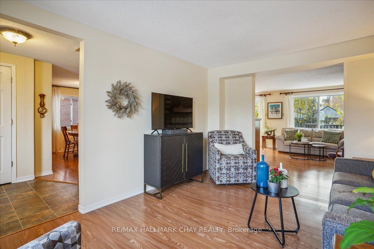Beautiful 4-bedroom, 3-bathroom, 2 Storey home nestled in a quiet family friendly neighbourhood in Northwest Barrie. Ideal location located close to shopping, schools, parks, restaurants, and just 5 minutes to Hwy 400, great school district. This home offers a wonderful main floor layout with a spacious dedicated dining room, separate family room, and a lovely bright living room off the foyer. The open concept kitchen provides for a spacious breakfast area overlooking the cozy family room, loads of cabinets, stainless steel appliances, double sinks, tile backsplash, walk out to rear patio perfect for entertaining family and friends. Main floor features a wood burning fireplace, laminate & vinyl flooring, handy main floor powder room. The second floor provides 4 bedrooms, a nice size primary bedroom with 3-piece ensuite and a walk-in closet, main bath is a full 4-piece, there is a handy linen closet for all your bathroom essentials. The lower level is a huge unfinished area with ample space to set up a lovely laundry room and the remaining space just waiting for your personal touch. Upgrades include central A/C 2017, furnace 2019. Double wide driveway paved with road grade asphalt, all brick exterior, front window-2018, front entrance door 2018 includes a retractable screen door, attached single car garage with upgraded garage door. Beautifully landscaped, perfect size backyard with large deck, fantastic curb appeal. This home is a must see.
69 Irwin Dr
Northwest, Barrie, Simcoe $799,900Make an offer
4 Beds
3 Baths
1500-2000 sqft
Attached
Garage
with 1 Spaces
with 1 Spaces
Parking for 2
S Facing
Zoning: Residential
- MLS®#:
- S10929922
- Property Type:
- Detached
- Property Style:
- 2-Storey
- Area:
- Simcoe
- Community:
- Northwest
- Taxes:
- $4,371.54 / 2024
- Added:
- November 26 2024
- Lot Frontage:
- 48.80
- Lot Depth:
- 108.72
- Status:
- Active
- Outside:
- Brick
- Year Built:
- 31-50
- Basement:
- Full Unfinished
- Brokerage:
- RE/MAX HALLMARK CHAY REALTY
- Lot (Feet):
-
108
48
- Intersection:
- Sunnidale Rd to Livingston St W to Irwin Dr
- Rooms:
- 8
- Bedrooms:
- 4
- Bathrooms:
- 3
- Fireplace:
- Y
- Utilities
- Water:
- Municipal
- Cooling:
- Central Air
- Heating Type:
- Forced Air
- Heating Fuel:
- Gas
| Kitchen | 4.22 x 4.83m |
|---|---|
| Living | 4.37 x 3.23m |
| Family | 3.58 x 3.91m |
| Dining | 3.05 x 3.99m |
| Powder Rm | 0 2 Pc Bath |
| Prim Bdrm | 4.98 x 3.45m |
| 2nd Br | 3.25 x 2.77m |
| 3rd Br | 2.9 x 3.02m |
| 4th Br | 2.59 x 3.35m |
| Bathroom | 0 4 Pc Bath |
| Bathroom | 0 3 Pc Ensuite |
| Laundry | 0 |
Property Features
Public Transit
Rec Centre
School
Sale/Lease History of 69 Irwin Dr
View all past sales, leases, and listings of the property at 69 Irwin Dr.Neighbourhood
Schools, amenities, travel times, and market trends near 69 Irwin DrNorthwest home prices
Average sold price for Detached, Semi-Detached, Condo, Townhomes in Northwest
Insights for 69 Irwin Dr
View the highest and lowest priced active homes, recent sales on the same street and postal code as 69 Irwin Dr, and upcoming open houses this weekend.
* Data is provided courtesy of TRREB (Toronto Regional Real-estate Board)
