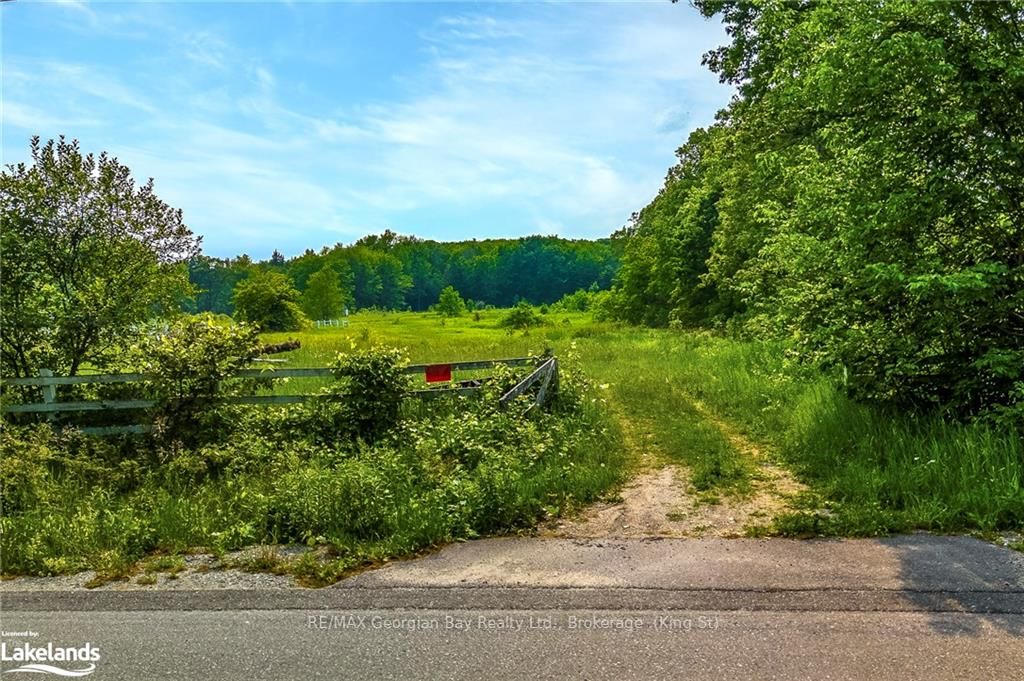This beautiful building lot in Tay Township is the perfect spot to build your dream home. The lot is approximately 152.36 feet frontage x 218.17 feet deep (.76 ACRES) and is flat and dry. The lot has been cleared and has a driveway and culvert in place. This is a quiet and peaceful location surrounded by farmland and forest. Just minutes away from Georgian Bay and a very short drive to all amenities including schools, parks, restaurants and shopping. Easy access to the highway, close to ski hills, snow mobile trail, hiking & walking trails, marinas and golf courses. Come and take a look at this excellent location for yourself. Severance of vacant lot has been approved by Tay Township upon several conditions being met by the Seller. Seller may consider a Vendor Take Back Mortgage at a rate of 5% on approved credit.
- MLS®#:
- S10897564
- Property Type:
- Vacant Land
- Property Style:
- Area:
- Simcoe
- Community:
- Rural Tay
- Taxes:
- $0 / 2023
- Added:
- August 12 2024
- Lot Frontage:
- 152.36
- Lot Depth:
- 218.17
- Status:
- Active
- Outside:
- Year Built:
- Basement:
- Brokerage:
- RE/MAX Georgian Bay Realty Ltd., Brokerage (King St)
- Lot (Acres):
-
218
152
BIG LOT
- Intersection:
- Hwy 12 to South on Newton Street. No sign on property. Vacant lot to be severed is in the North East Corner of 1978 Newton Street. There is a driveway and white fence/gate to proposed vacant lot. Lot is between 2008 Newton St and 1978 Newton St.
- Rooms:
- Bedrooms:
- Bathrooms:
- Fireplace:
- N
- Utilities
- Water:
- None
- Cooling:
- Heating Type:
- Heating Fuel:
Sale/Lease History of 0 NEWTON St
View all past sales, leases, and listings of the property at 0 NEWTON St.Neighbourhood
Schools, amenities, travel times, and market trends near 0 NEWTON StRural Tay home prices
Average sold price for Detached, Semi-Detached, Condo, Townhomes in Rural Tay
Insights for 0 NEWTON St
View the highest and lowest priced active homes, recent sales on the same street and postal code as 0 NEWTON St, and upcoming open houses this weekend.
* Data is provided courtesy of TRREB (Toronto Regional Real-estate Board)








