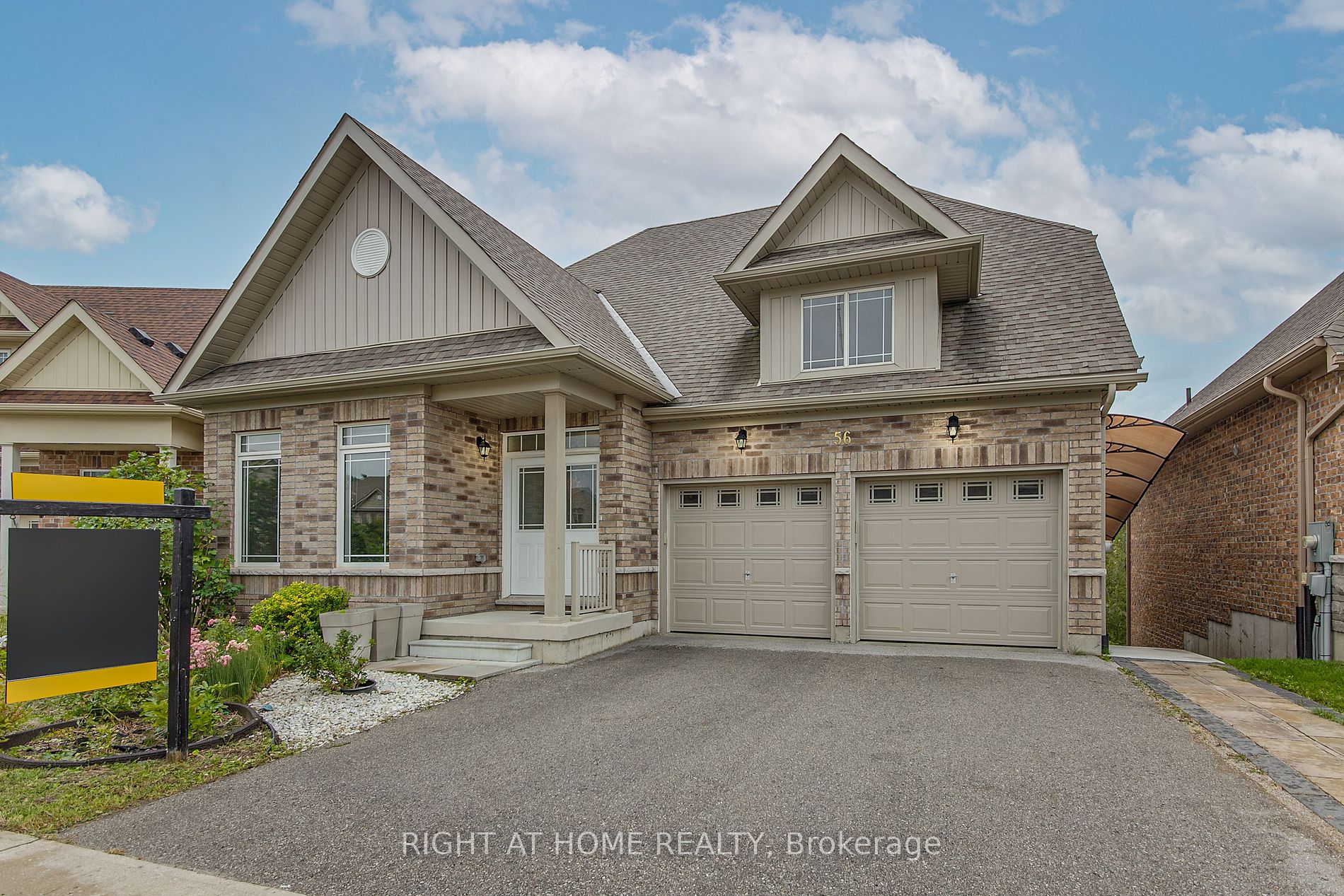Spectacular, Rare Detached Bungaloft Situated on Premium Lot Backing onto Pond and Ravine With Luxurious Oversized Walkout Basement Apartment. All-Brick Double Garage Home w/Over 3000 Sq Ft of Total Living Space. This Remarkable Property Features 4 Bedrooms Above Ground, Including 2 Bedrooms on the Main Floor. Primary Bedroom on Main Floor w/4 Pc Ensuite Bath and Walk in Closet. Perfect for Seniors or Extended Families. Elegant Hardwood Floors Including Oak Stairs w/Iron Pickets. Spacious Eat-in Kitchen w/Stainless Steel Appliances, Upgraded Tiles and Walk-Out to Large Two-Tier Deck. Open Concept Living Room w/Soaring Vaulted Ceilings. Additional 2 Bedrooms + Reading Nook Located on 2nd Floor w/4 Pc Bathroom. Luxurious, Fully Upgraded Walk Out Basement Apartment Featuring 2 Bedrooms, 2 Bathrooms and Separate Laundry. Modern Laminate Floors Throughout Basement w/Pot Lights and Ample Windows. Elegant Full-Sized Kitchen w/Centre Island Featuring Quartz Counter, Backsplash and Stainless Steel Appliances Including Dishwasher. Primary Bedroom in Basement w/Luxury 3 Pc Ensuite Bath w/Modern Glass Shower. Beautifully Landscaped Lawns Including Covered Concrete Steps Leading to Backyard. Interlock Patio in Backyard w/Serene Private Setting w/No Rear Neighbours. Excellent Family-Friendly Neighbourhood Mins from Top-Rated School, Big Box Stores, Hwy 400 and All Amenities.
56 Megan Cres
400 West, Barrie, Simcoe $1,098,000Make an offer
4+2 Beds
5 Baths
2000-2500 sqft
Built-In
Garage
with 2 Spaces
with 2 Spaces
Parking for 2
S Facing
- MLS®#:
- S10623998
- Property Type:
- Detached
- Property Style:
- 2-Storey
- Area:
- Simcoe
- Community:
- 400 West
- Taxes:
- $6,361.05 / 2024
- Added:
- November 22 2024
- Lot Frontage:
- 45.90
- Lot Depth:
- 87.25
- Status:
- Active
- Outside:
- Brick
- Year Built:
- 6-15
- Basement:
- Apartment Fin W/O
- Brokerage:
- RIGHT AT HOME REALTY
- Lot (Feet):
-
87
45
- Intersection:
- Veterans Dr & Harvie Rd
- Rooms:
- 12
- Bedrooms:
- 4+2
- Bathrooms:
- 5
- Fireplace:
- N
- Utilities
- Water:
- Municipal
- Cooling:
- Central Air
- Heating Type:
- Forced Air
- Heating Fuel:
- Gas
| Living | 4.17 x 4.57m Hardwood Floor, Vaulted Ceiling, Window |
|---|---|
| Kitchen | 2.44 x 3.81m Tile Floor, Stainless Steel Appl, Centre Island |
| Dining | 3.05 x 3.81m Tile Floor, Combined W/Kitchen, W/O To Deck |
| Prim Bdrm | 3.66 x 4.37m Hardwood Floor, 4 Pc Ensuite, W/I Closet |
| 2nd Br | 3.2 x 3.05m Hardwood Floor, Large Window, Closet |
| 3rd Br | 3.76 x 3.66m Broadloom, Window, Closet |
| 4th Br | 3.56 x 2.79m Broadloom, Window, Closet |
| Living | 7.81 x 2.8m Laminate, W/O To Deck, Pot Lights |
| Dining | 6.8 x 2.6m Laminate, Combined W/Kitchen, Pot Lights |
| Kitchen | 6.8 x 2.6m Laminate, Quartz Counter, Backsplash |
| Br | 3.93 x 2.79m Laminate, 3 Pc Ensuite, Large Window |
| Br | 2.92 x 3.07m Laminate, Window, Closet |
Sale/Lease History of 56 Megan Cres
View all past sales, leases, and listings of the property at 56 Megan Cres.Neighbourhood
Schools, amenities, travel times, and market trends near 56 Megan Cres400 West home prices
Average sold price for Detached, Semi-Detached, Condo, Townhomes in 400 West
Insights for 56 Megan Cres
View the highest and lowest priced active homes, recent sales on the same street and postal code as 56 Megan Cres, and upcoming open houses this weekend.
* Data is provided courtesy of TRREB (Toronto Regional Real-estate Board)







































