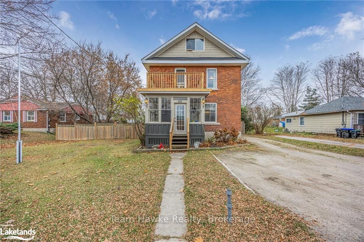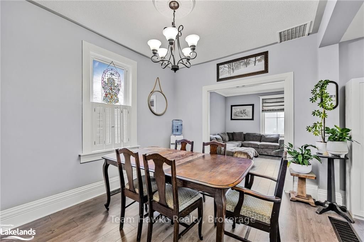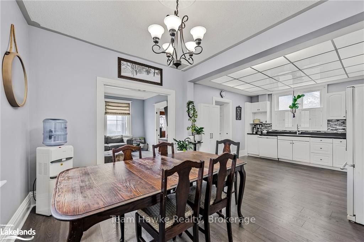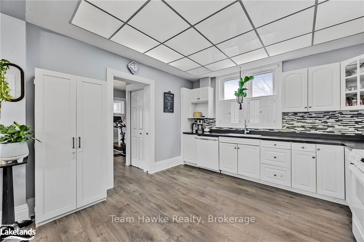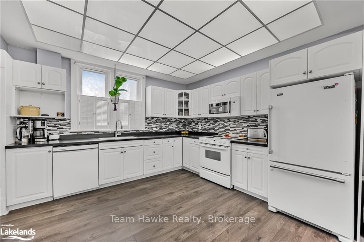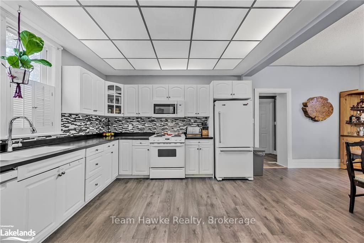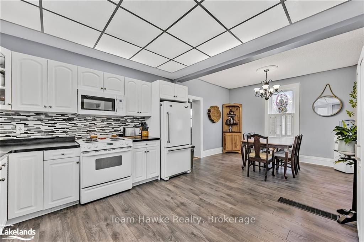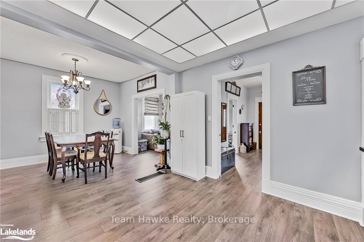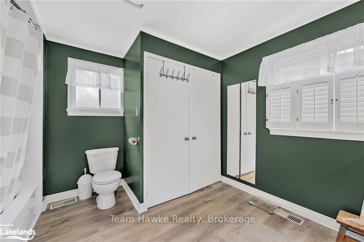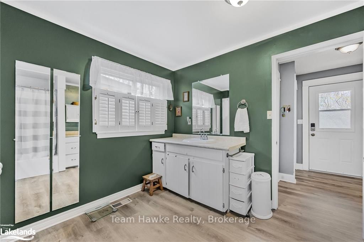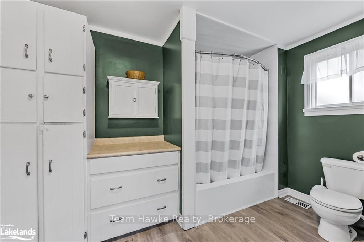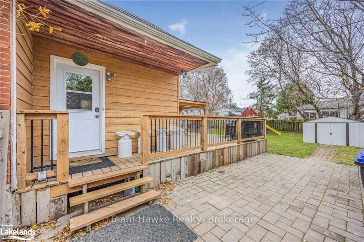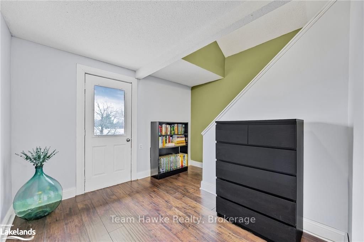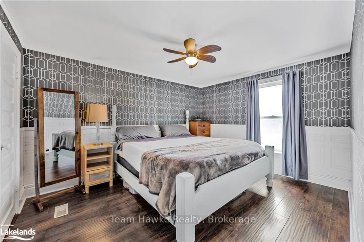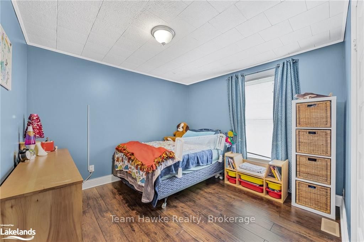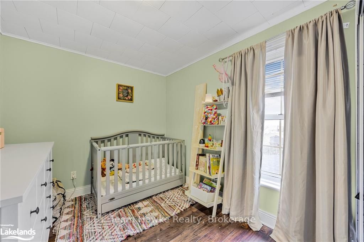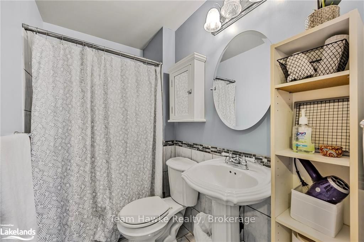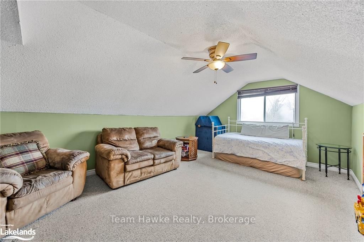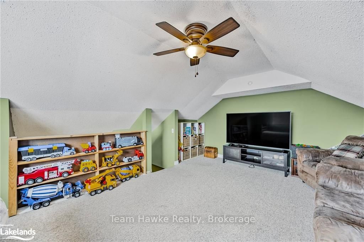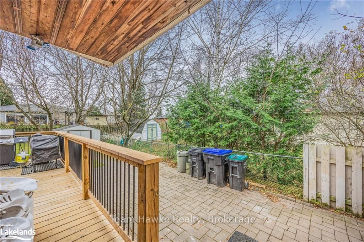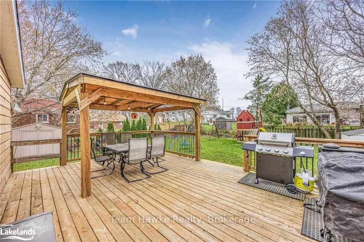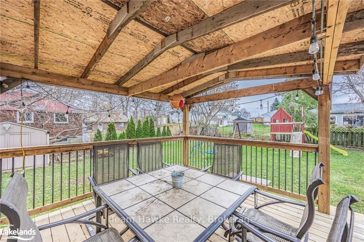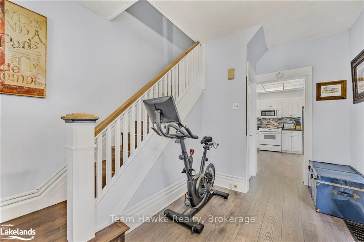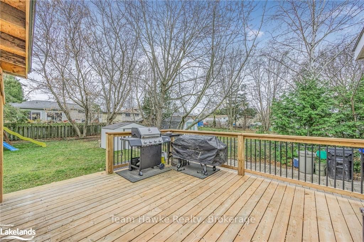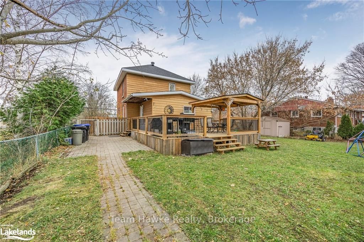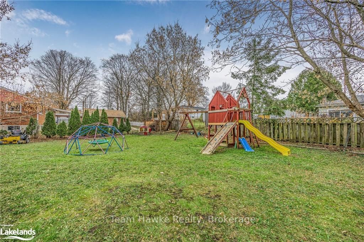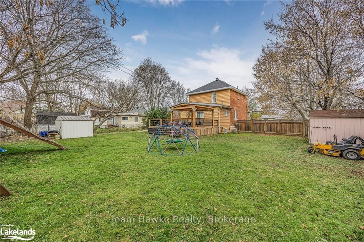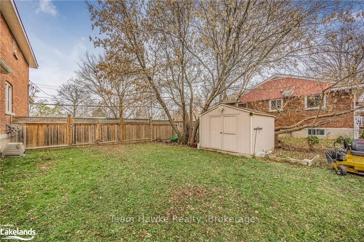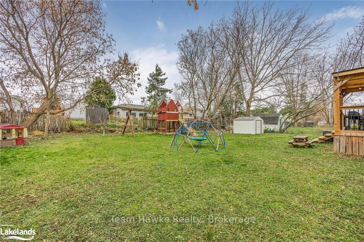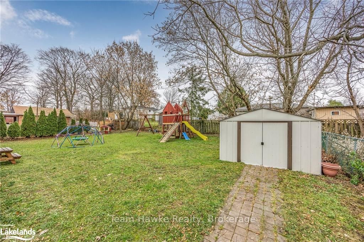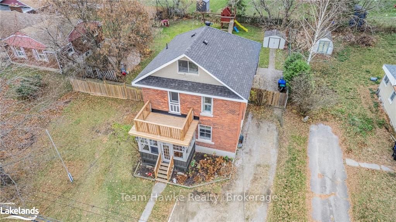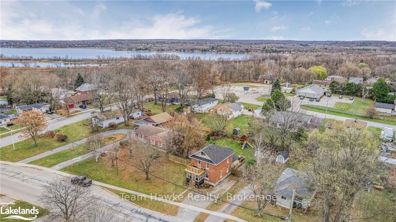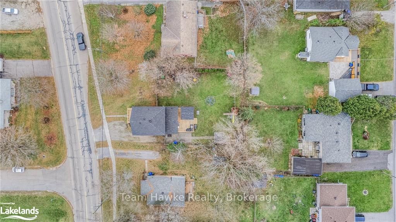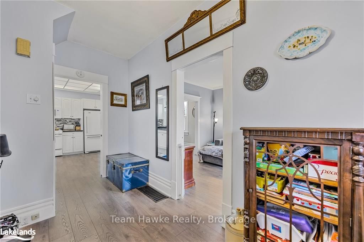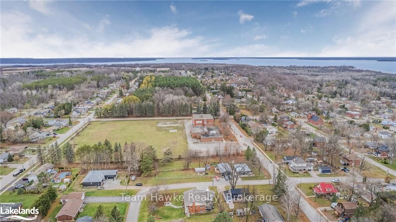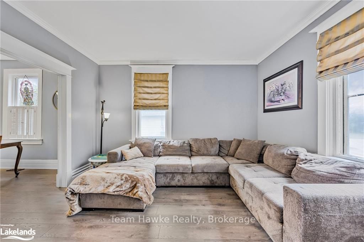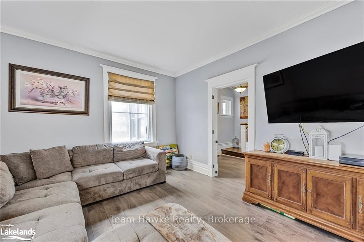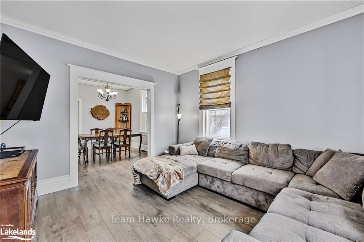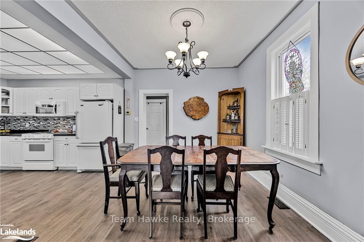Well appointed century home located in the heart of Port McNicoll. This classic Ontario red brick home features 3 bedrooms plus a loft flex space (could be a 4th bedroom), and 2 full baths. Spacious fenced in yard with room for activities, and a generously sized deck for summer dining or relaxing. The main floor features an eat-in kitchen, living room w/ upgraded flooring, plus laundry area & 4 pc bathroom. Don't skip the traditional closed in 3 season front porch or guest entrance. The second floor features 3 bedrooms plus a full bathroom. The third floor loft is currently set up as a rec room but could also be used as a guest bedroom or flex space. Gas heat. All appliances included.
501 TALBOT St
Port McNicoll, Tay, Simcoe $599,900Make an offer
3+0 Beds
2 Baths
Parking for 3
Zoning: R1
- MLS®#:
- S10440012
- Property Type:
- Detached
- Property Style:
- 2-Storey
- Area:
- Simcoe
- Community:
- Port McNicoll
- Taxes:
- $1,704 / 2024
- Added:
- November 18 2024
- Lot Frontage:
- 80.00
- Lot Depth:
- 118.00
- Status:
- Active
- Outside:
- Brick
- Year Built:
- Basement:
- Full Unfinished
- Brokerage:
- Team Hawke Realty, Brokerage
- Lot (Acres):
-
118
80
- Intersection:
- HWY 12 - Talbot Street - Sign on Property.
- Rooms:
- 10
- Bedrooms:
- 3+0
- Bathrooms:
- 2
- Fireplace:
- N
- Utilities
- Water:
- Municipal
- Cooling:
- None
- Heating Type:
- Forced Air
- Heating Fuel:
- Gas
| Kitchen | 3.6 x 3.7m |
|---|---|
| Dining | 2.9 x 3.7m |
| Living | 3.4 x 3.9m |
| Bathroom | 3.1 x 3.4m 4 Pc Bath |
| Prim Bdrm | 3.1 x 4.1m |
| Br | 3.1 x 3.5m |
| Br | 3.3 x 2.3m |
| Bathroom | 2.1 x 1.3m 4 Pc Bath |
| Family | 3.6 x 5.3m |
Sale/Lease History of 501 TALBOT St
View all past sales, leases, and listings of the property at 501 TALBOT St.Neighbourhood
Schools, amenities, travel times, and market trends near 501 TALBOT StPort McNicoll home prices
Average sold price for Detached, Semi-Detached, Condo, Townhomes in Port McNicoll
Insights for 501 TALBOT St
View the highest and lowest priced active homes, recent sales on the same street and postal code as 501 TALBOT St, and upcoming open houses this weekend.
* Data is provided courtesy of TRREB (Toronto Regional Real-estate Board)
