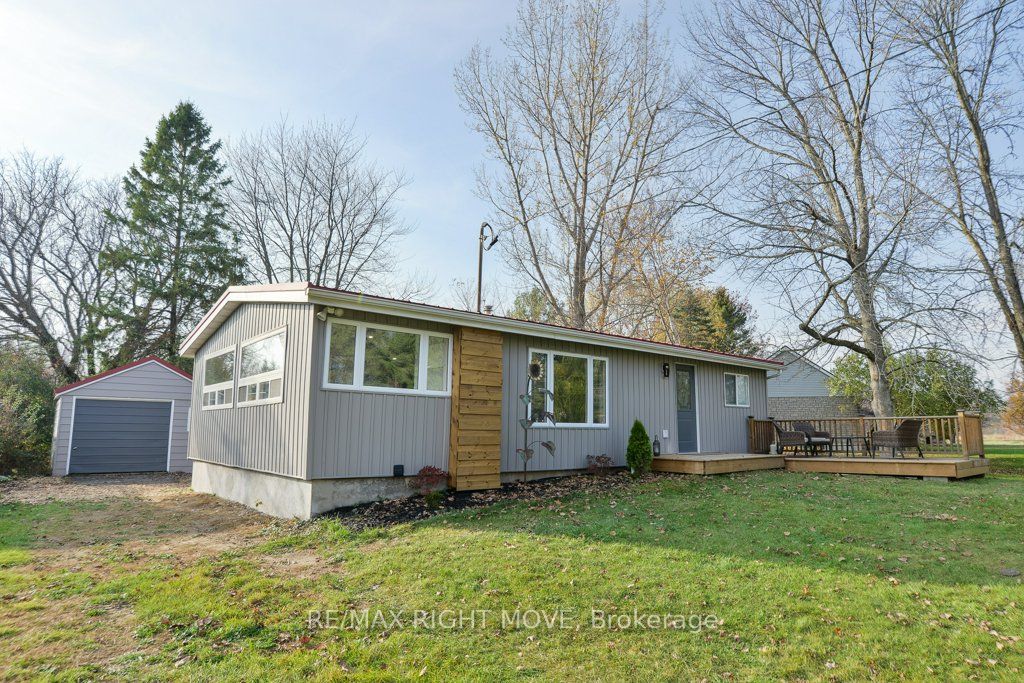This Viceroy-style ranch bungalow is located minutes east of Orillia in a peaceful rural neighbourhood, close to Lake Simcoe. The house is sited towards the back of the pie-shaped lot, offering some privacy from the street. The open concept design includes vaulted ceilings in most main floor principal rooms. The kitchen features quartz countertops, stainless steel appliances and double sinks. Garden doors from the kitchen open to a three-level deck. Other updates include LED lighting and a main floor laundry closet for stacking washer and dryer. The full, finished basement includes a family room with electric fireplace, office, den, one 3-pc. bathroom, cold storage room and furnace/utility room. New propane furnace and replacement windows in 2024. Easy to show! Ready for you to move right in!
4159 Fountain Dr
Atherley, Ramara, Simcoe $619,000Make an offer
3+2 Beds
2 Baths
700-1100 sqft
Detached
Garage
with 1 Spaces
with 1 Spaces
Parking for 4
W Facing
Zoning: VR
- MLS®#:
- S10406791
- Property Type:
- Detached
- Property Style:
- Bungalow
- Area:
- Simcoe
- Community:
- Atherley
- Taxes:
- $2,180.92 / 2024
- Added:
- November 04 2024
- Lot Frontage:
- 158.80
- Lot Depth:
- 195.35
- Status:
- Active
- Outside:
- Vinyl Siding
- Year Built:
- 51-99
- Basement:
- Finished Full
- Brokerage:
- RE/MAX RIGHT MOVE
- Lot (Feet):
-
195
158
BIG LOT
- Intersection:
- Plum Point Road and Fountain Drive
- Rooms:
- 6
- Bedrooms:
- 3+2
- Bathrooms:
- 2
- Fireplace:
- Y
- Utilities
- Water:
- Well
- Cooling:
- Central Air
- Heating Type:
- Forced Air
- Heating Fuel:
- Propane
| Library | 3.3 x 7.04m Open Concept, Vaulted Ceiling, Vinyl Floor |
|---|---|
| Dining | 4.7 x 2.21m Open Concept, Picture Window |
| Kitchen | 3.51 x 2.69m Quartz Counter, Breakfast Bar, W/O To Deck |
| Prim Bdrm | 3.35 x 2.49m Vinyl Floor, Vaulted Ceiling, Ceiling Fan |
| 2nd Br | 3.33 x 2.79m Vinyl Floor, Vaulted Ceiling, Ceiling Fan |
| 3rd Br | 3.33 x 2.79m Vaulted Ceiling, Vinyl Floor |
| Bathroom | 2.29 x 1.59m 4 Pc Bath, Ceramic Floor |
| Family | 4.85 x 6.25m Vinyl Floor, Electric Fireplace, Led Lighting |
| Bathroom | 2.11 x 1.98m 3 Pc Bath |
| Office | 3.71 x 2.57m Vinyl Floor, Led Lighting |
| Den | 2.74 x 3.45m Vinyl Floor, Led Lighting |
Property Features
Lake Access
Lake Backlot
Level
School
School Bus Route
Wooded/Treed
Sale/Lease History of 4159 Fountain Dr
View all past sales, leases, and listings of the property at 4159 Fountain Dr.Neighbourhood
Schools, amenities, travel times, and market trends near 4159 Fountain DrAtherley home prices
Average sold price for Detached, Semi-Detached, Condo, Townhomes in Atherley
Insights for 4159 Fountain Dr
View the highest and lowest priced active homes, recent sales on the same street and postal code as 4159 Fountain Dr, and upcoming open houses this weekend.
* Data is provided courtesy of TRREB (Toronto Regional Real-estate Board)





























