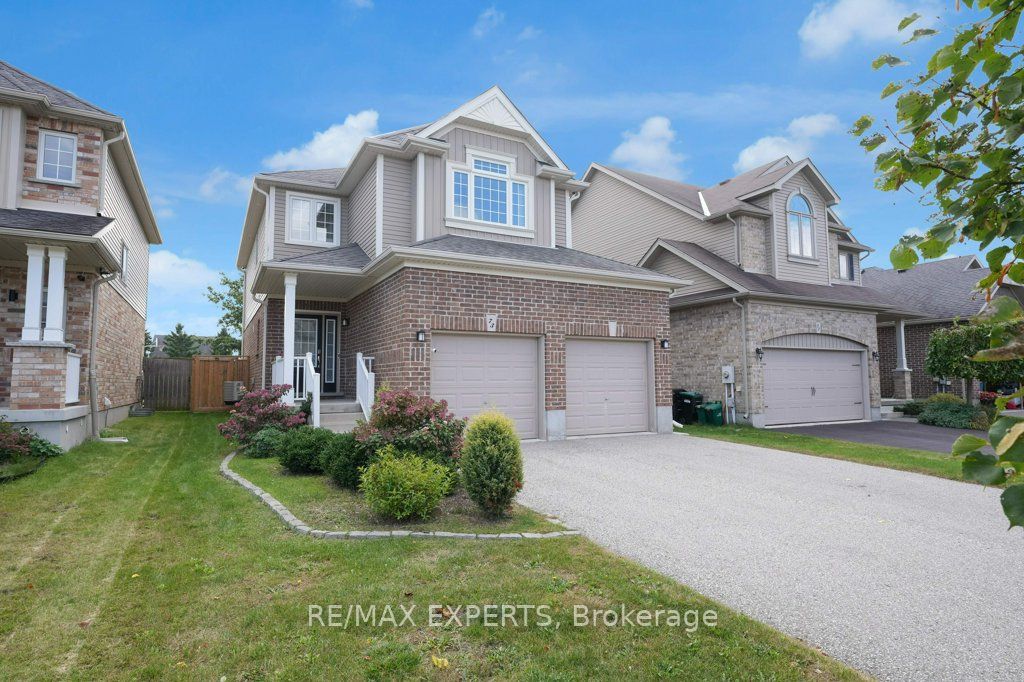Welcome to this spacious 3-bedroom home with over 2300 sq ft of living space including the finished basement offering 2 additional bedrooms, perfect for growing families or guests. Located in a quiet neighborhood in Angus, this home features 4 bathrooms, including a fully renovated 5-piece ensuite in the primary bedroom, complete with a walk-in closet. The convenience of second-floor laundry makes everyday living a breeze. The heart of the home is the modern kitchen, boasting plenty of cabinets, generous counter space, a breakfast bar, and sleek stainless steel appliances-ideal for any home chef. The large living room flows seamlessly to the outdoors, with a walkout to a generously sized deck and a fenced yard that backs onto a peaceful park, complete with a gate for easy access. The 2-car garage plus additional space for up to 4 vehicles on the driveway, offer sample parking. This home truly combines comfort, style, and convenience.
Fridge, Stove, Built-In Dishwasher, Washer, Dryer, Humidifier, 2 GDO's and Remote(s) , All ELF's incl Ceiling Fans, Pot-lights w/Dimmers, Shed, BBQ, Lorax Security Cameras, outdoor Soffit Lighting, Security System.







































