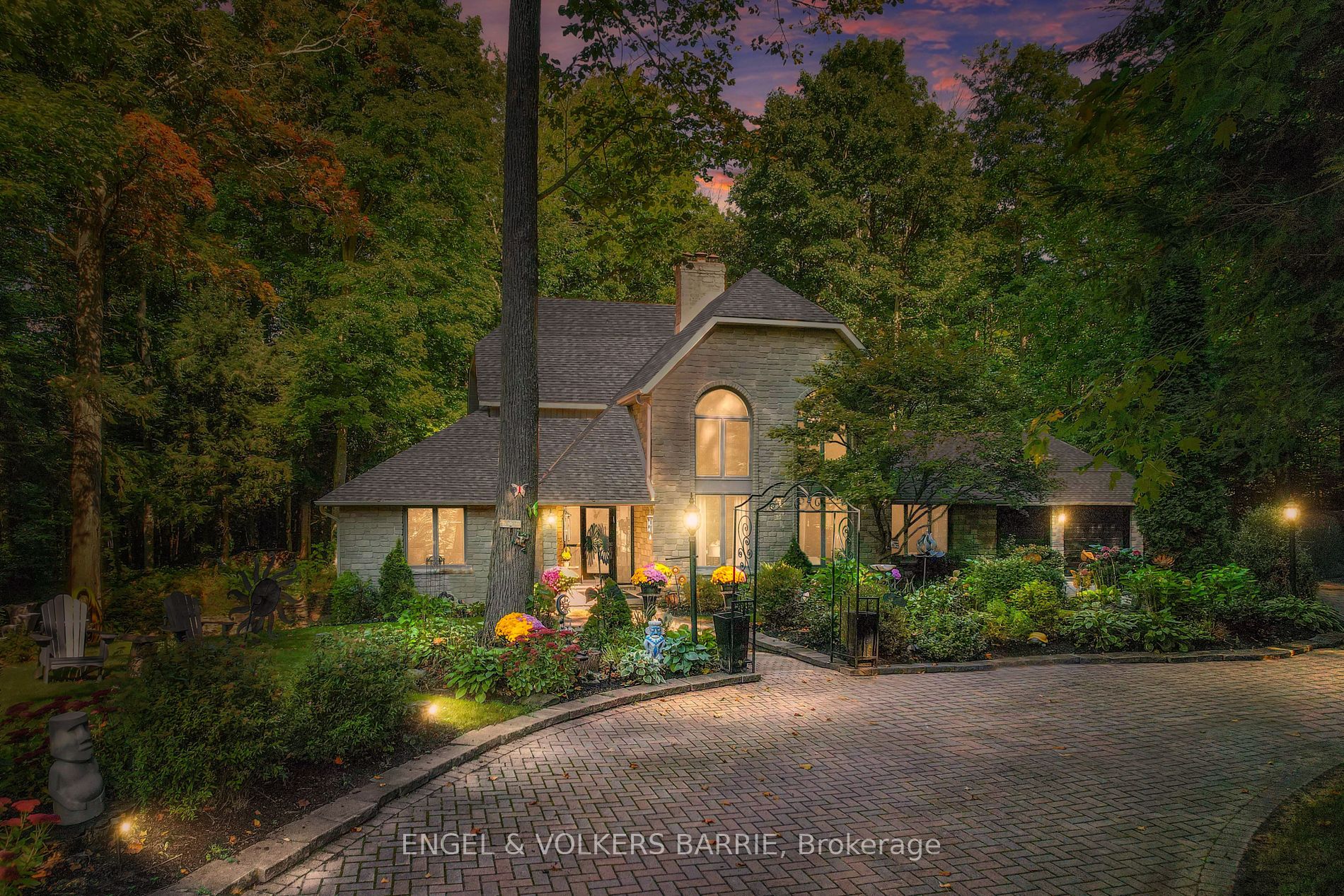Connect with Agent

1837 Wilkinson St
Rural Innisfil, Innisfil, Simcoe, L9S 1X3Local rules require you to be signed in to see this listing details.
Local rules require you to be signed in to see this listing details.
Beach
Golf
Lake/Pond
Ravine
School Bus Route
Wooded/Treed
