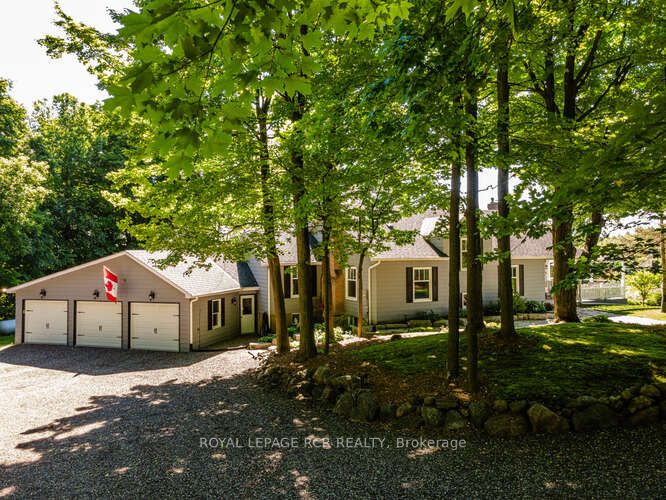Welcome to your own private retreat, where everyday feels like a vacation! Nestled within lush mature trees and beautiful perennial gardens, thischarming updated bungalow offers the perfect setting for both the growing family and empty nesters alike. The 9+ acre property gives youultimate backyard privacy with spa like surroundings and spectacular views. The property features a modern 18 x 40 heated salt water pool,Sundance hot tub, private gazebo, apple and pear fruit trees, professionally built synthetic golf green and a fully fenced backyard with gatedaccess to numerous groomed walking paths. The 3+2 bedroom home is a perfect blend of country comfort and modern convenience. Thespacious eat in kitchen boasts stainless steel appliances, granite countertops and a large centre island surrounded by custom cupboards and anadditional pantry for extra storage. A bright sunroom provides beautiful views overlooking the backyard. The large living room is open to thekitchen; perfect for family gatherings and cosy evenings around the wood-burning freplace. The main foor primary bedroom suite boasts awood burning freplace, walk in closet and a luxurious ensuite. The well positioned main foor laundry room leads to a spacious mud room withdirect access to the garage and additional covered deck. This secluded spot has a separate fenced pet area with synthetic grass. The upper levelhas 2 bedrooms and a 3-piece bathroom with skylight. Lower level is fully fnished with a walk out leading to a large covered patio, hot tub andpool. Multiple windows surround the bright and inviting family room (with freplace). The 2 lower level bedrooms are currently being used as agym and hobby room, with easy access to a 3-piece bath. The attached oversized 3 car garage (extra wide and extra deep) and 3 large out shedsprovide lots of storage. For a full description of this unique property, please see all additional property info sheets.
18'x40' saltwater pool - 2020, therapeutic spa-2019, Nicklaus designed and installed +/- 3,000 sqft golf green & 6 tee blocks, 22kw GENERAC generator w/transfer switch, shingles 2019, walking trails, apple & pear trees, hobby christmas tree







































