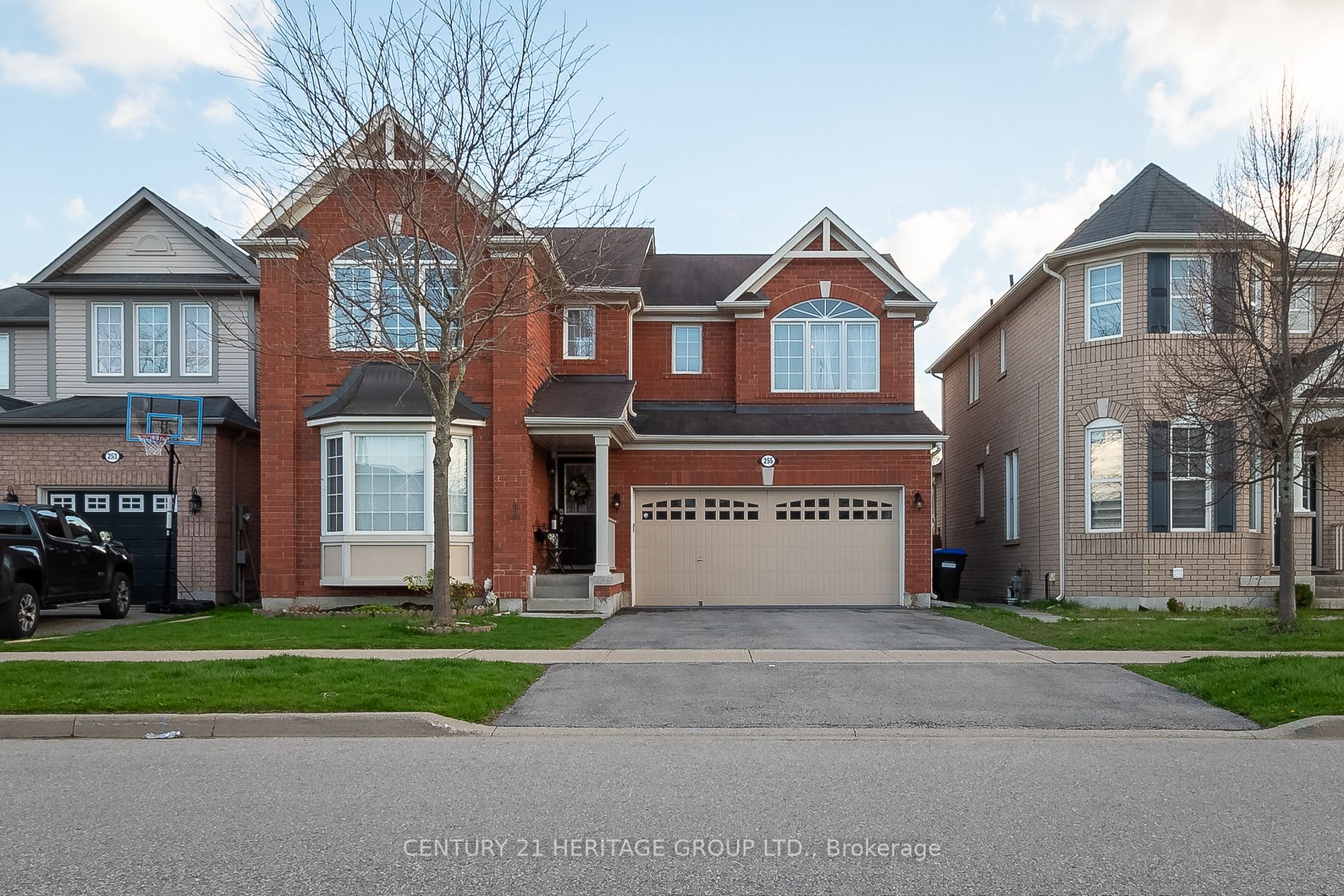Welcome to this well-maintained, stylish home in one of Alliston's most desirable neighbourhoods, close to shopping and all amenities.Walking distance to Boyne River Public School, and a fabulous park with a splash pad. 20 min. to Hwy 400 & Tanger Outlet Mall. Featuring 4 spacious bedrooms with a beautiful primary suite & 4-piece ensuite. A separate 2nd-floor laundry room adds to the convenience. The main floor is largely open-concept with a combined living and dining area. The kitchen and breakfast area overlooks the large family room and a walk-out to a fully fenced backyard. Perfect for entertaining! Convenient inside access to a two-car garage.
The basement features a professionally finished one-bedroom apartment (tenanted) with a separate entrance, featuring gorgeous tile flooring throughout, a spacious living area, a full kitchen, a separate laundry room, and a 3-piece washroom.
































