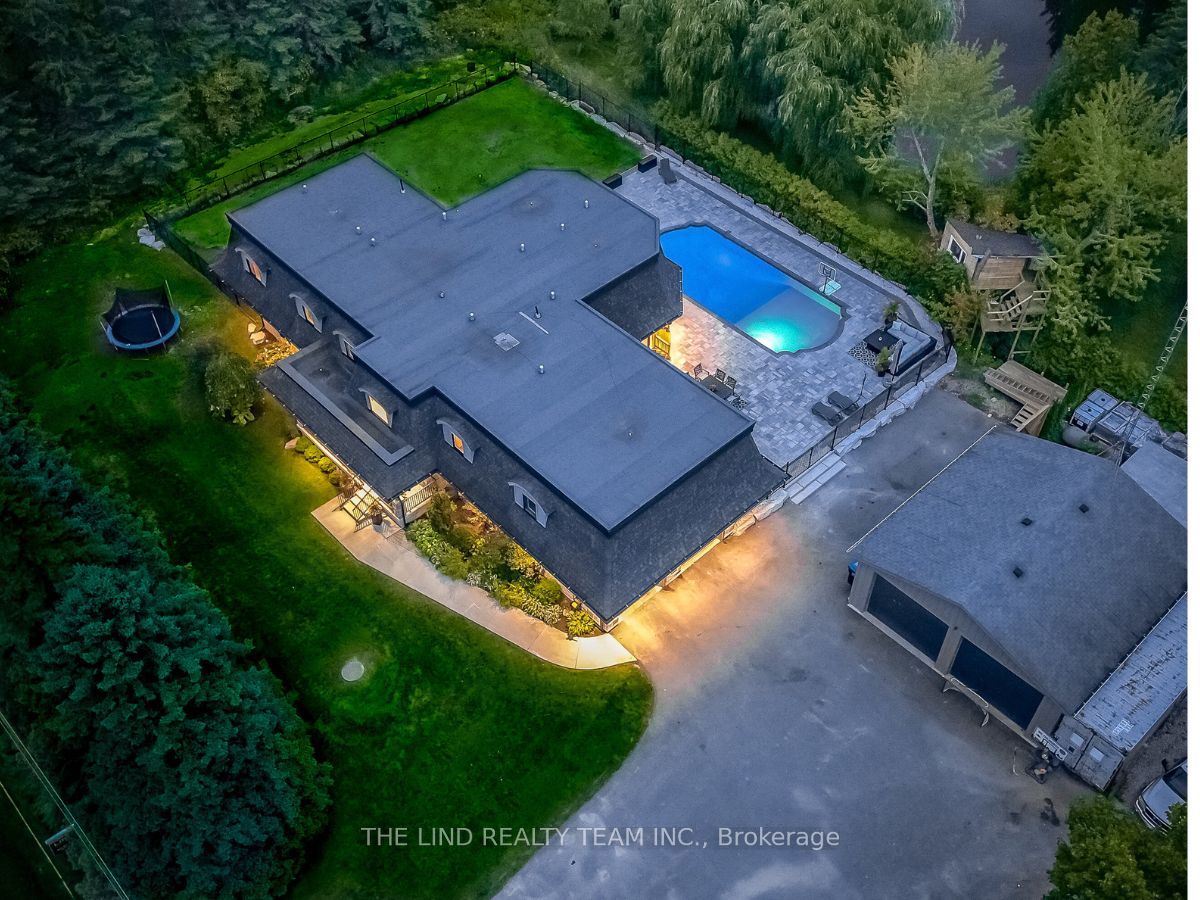Wow! Simply Sensational! Knock-Out Custom Built with Over 6500 SF of Living Space on 3 Levels, 6 Bedrooms, 0.7 AC 200 ft Frontage Nicely Landscaped Lot with Magnificent Backyard Oasis with Inviting Inground Saltwater Pool & Enticing Entertainment Area! Bring Your Business Home with Heated Shop and Parking for Over 20 Vehicles! Curb Appeal and Much More! Soaring 9-20 ft Ceilings! Hardwood Floors on 3 Levels - Smooth Ceilings - Open Concept Plan! Huge Gourmet Centre Island Kitchen with Custom Cabinetry and Top of the Line SS Appliances - Massive 2 storey Great Room Overlooking Pool with Walk-Out to 2000 SF Permacon Entertainment Area! Primary Bedroom on Ground Floor with Inviting Ensuite and Organized Walk-In! Baths to all 5 Above Grade Bedrooms! Second Floor Open Concept Sitting Area Overlooking Great Room! "Unfinished" 600 SF Bonus Room Over Garage! Bright Professionally Finished Lower Level Too!
2749 13th Line
Rural Bradford West Gwillimbury, Bradford West Gwillimbury, Simcoe $2,148,888Make an offer
5+1 Beds
6 Baths
3500-5000 sqft
Attached
Garage
with 4 Spaces
with 4 Spaces
Parking for 20
S Facing
Pool!
Zoning: RES
- MLS®#:
- N9363265
- Property Type:
- Detached
- Property Style:
- 2-Storey
- Area:
- Simcoe
- Community:
- Rural Bradford West Gwillimbury
- Taxes:
- $13,209 / 2023
- Added:
- September 23 2024
- Lot Frontage:
- 200.00
- Lot Depth:
- 150.00
- Status:
- Active
- Outside:
- Stone
- Year Built:
- Basement:
- Finished Full
- Brokerage:
- THE LIND REALTY TEAM INC.
- Lot (Feet):
-
150
200
BIG LOT
- Lot Irregularities:
- Level 0.7 Ac Backs to Green 200' front
- Intersection:
- 13th Line West of Hwy #11
- Rooms:
- 10
- Bedrooms:
- 5+1
- Bathrooms:
- 6
- Fireplace:
- Y
- Utilities
- Water:
- Well
- Cooling:
- Central Air
- Heating Type:
- Forced Air
- Heating Fuel:
- Propane
| Great Rm | 3.7 x 3.31m Hardwood Floor, Gas Fireplace, Cathedral Ceiling |
|---|---|
| Dining | 4.31 x 6.89m Hardwood Floor, Combined W/Living, W/O To Pool |
| Kitchen | 5.52 x 7.34m Hardwood Floor, Centre Island, Eat-In Kitchen |
| Prim Bdrm | 3.69 x 3.14m Hardwood Floor, 5 Pc Ensuite, W/I Closet |
| Den | 3.99 x 6.74m Hardwood Floor, Open Concept, O/Looks Living |
| 2nd Br | 2.79 x 6.44m Hardwood Floor, 3 Pc Ensuite, Double Closet |
| 3rd Br | 3.69 x 3.99m Hardwood Floor, Semi Ensuite, Double Closet |
| 4th Br | 3.69 x 4.61m Hardwood Floor, Semi Ensuite, Double Closet |
| 5th Br | 3.69 x 4.31m Hardwood Floor, Semi Ensuite, Large Closet |
| Br | 3.69 x 3.54m Hardwood Floor, Double, Above Grade Window |
| Rec | 6.14 x 8.27m Ceramic Floor, Pot Lights, Combined wi/Game |
| Exercise | 6.14 x 6.9m Hardwood Floor, Combined W/Sitting, Pot Lights |
Listing Description
Property Features
Grnbelt/Conserv
Level
Place Of Worship
School Bus Route
Wooded/Treed
Sale/Lease History of 2749 13th Line
View all past sales, leases, and listings of the property at 2749 13th Line.Neighbourhood
Schools, amenities, travel times, and market trends near 2749 13th LineRural Bradford West Gwillimbury home prices
Average sold price for Detached, Semi-Detached, Condo, Townhomes in Rural Bradford West Gwillimbury
Insights for 2749 13th Line
View the highest and lowest priced active homes, recent sales on the same street and postal code as 2749 13th Line, and upcoming open houses this weekend.
* Data is provided courtesy of TRREB (Toronto Regional Real-estate Board)







































