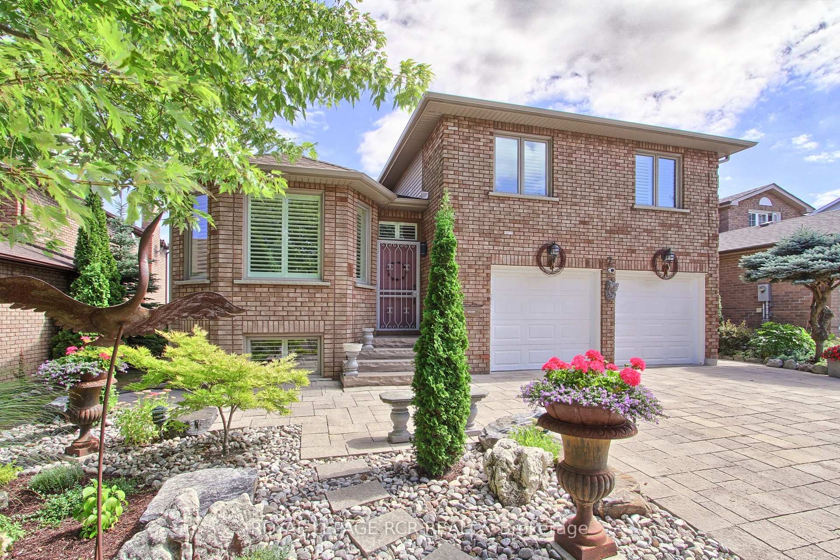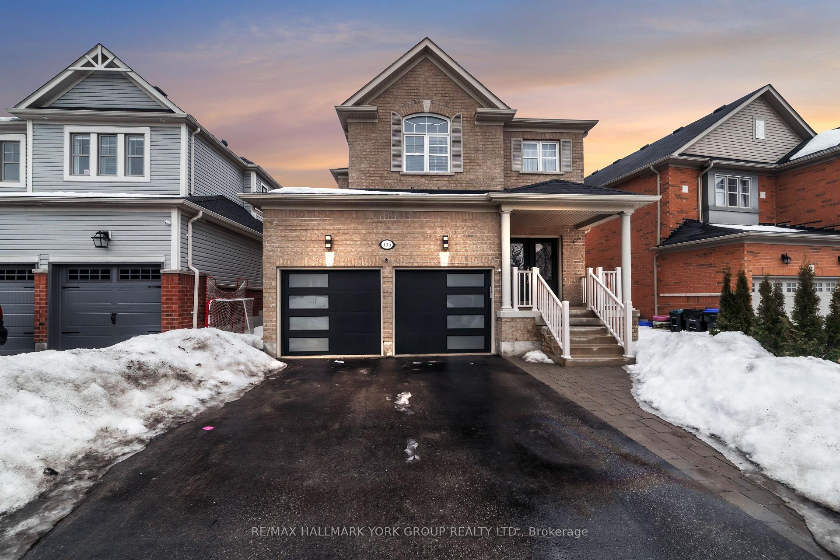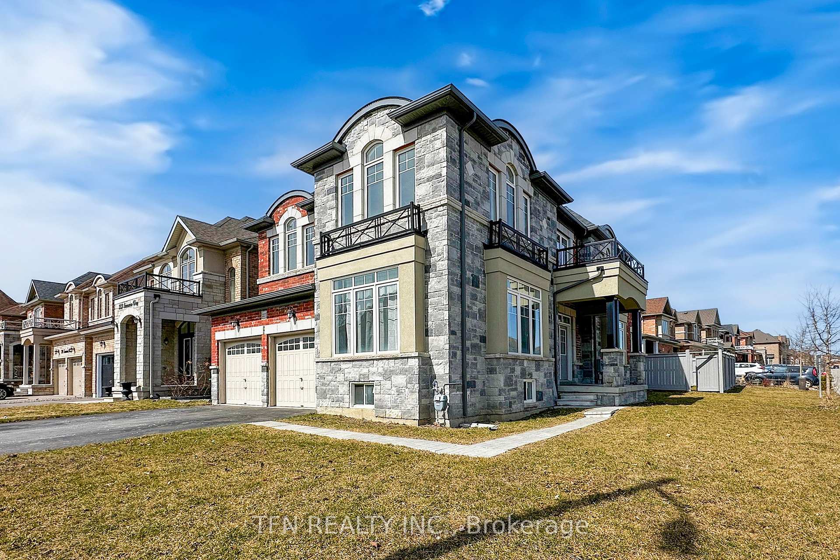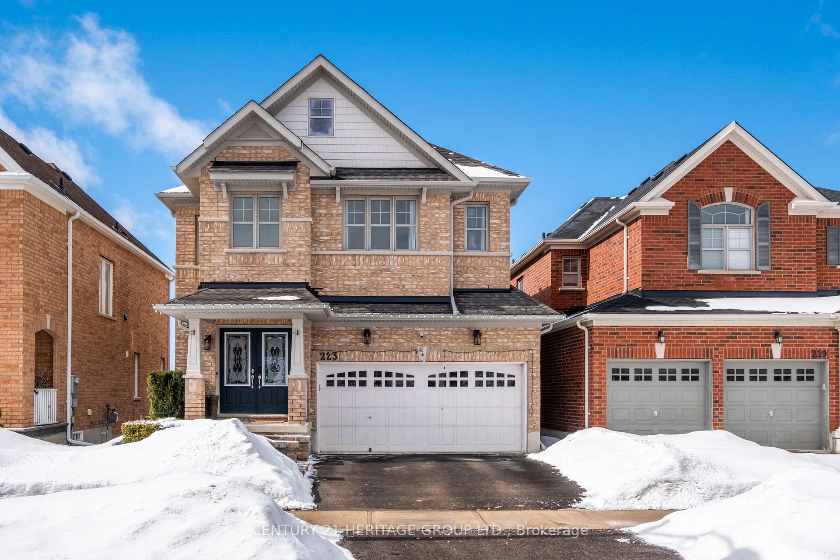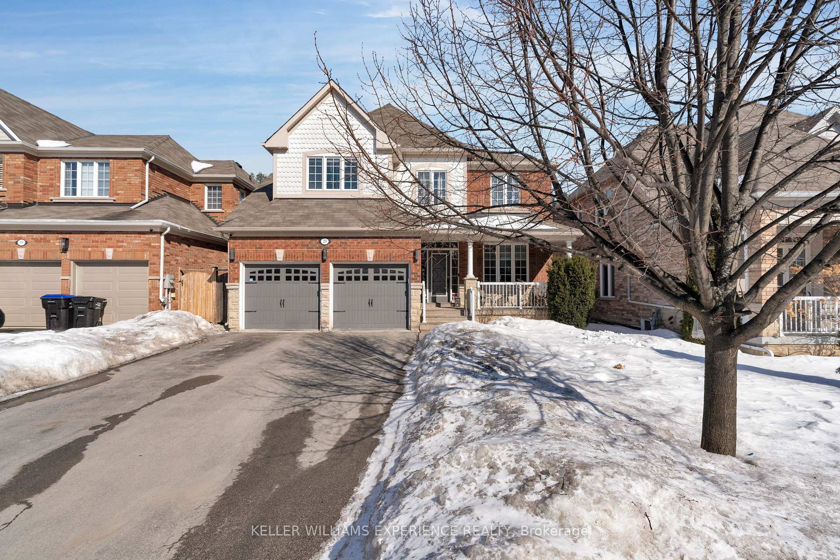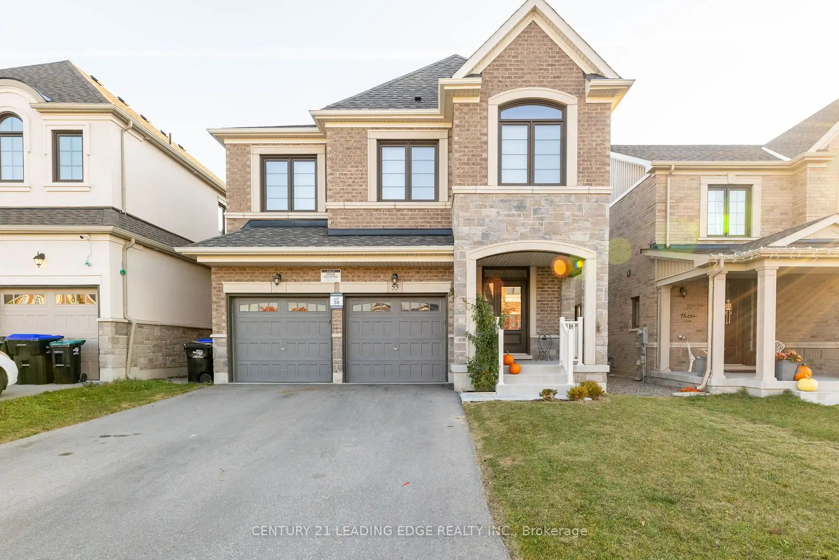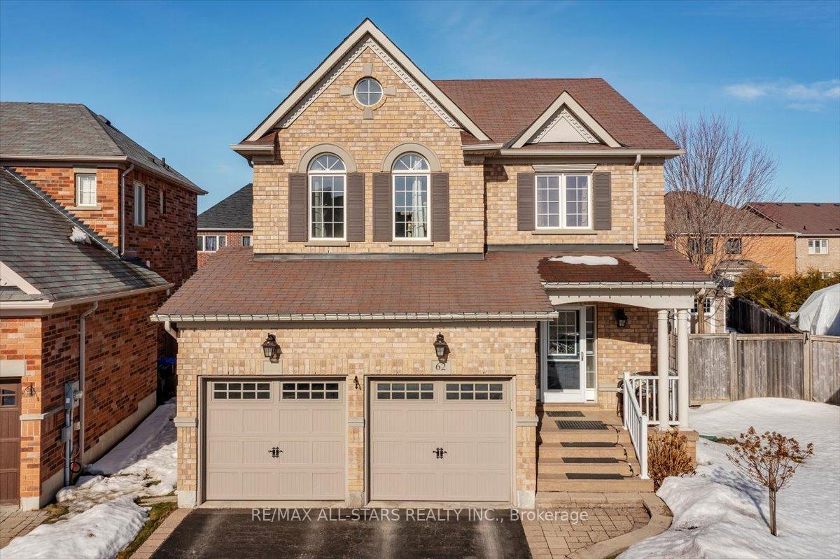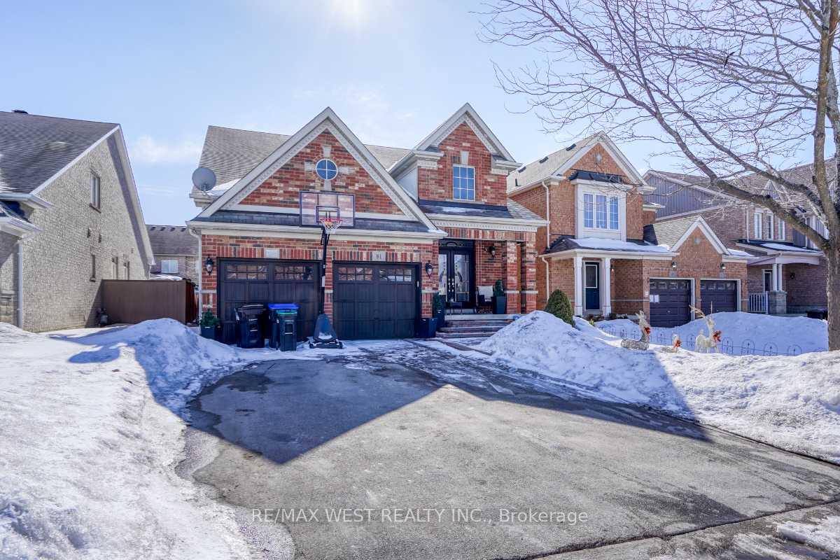Beautifully appointed custom built 5-level side split in the heart of Bradford. Offers $3000k in high-end upgrades and renovations over the years! Truly a one-of-a-kind gem. Features approx. 3300 sqft of finished living space, 18x18 Travertine Bianco polished natural stone tile t/out main levels, smooth ceilings, lots of pot lights, upgraded hardwood staircases t/out, gourmet kitchen w/vaulted ceiling, custom solid wood centre island and w/o to upper deck w/gorgeous views of town! Custom glass railings in living room and kitchen overlooking the 20x14 main floor family room w/walkout to 2nd deck-enjoy the endless views for miles from the upper 2 decks w/poured stamped concerete, custom wrought iron railings and staircases, plank hardwood style ceramic floor and pocket doors t/out upper level, all bathrooms have been renovated w/quality finishes including granite countertops-no costs have been spared! The finished lower levels include a bright office(or 4th bedroom) w/double french door entry, a large rec room w/custom wet bar and w/o to bright sunroom w/in-floor heated slate floor, floor-to-ceiling windows and walkout to lower stamped concrete patio surrounded by beautiful perennial garden beds and stone pathways creates a park-like setting. The finished basement boasts a family room w/slate flooring, gas fireplace, B/I storage closet and above-grade windows. Other highlights include Pella windows and upper level sliding doors, stone double driveway and side walkway, private and mature backyard w/high elevation+++ Too much to mention!
all light fixtures(including antique crystal pendant lighting and chandeliers), all window coverings, blinds, rods and California shutters, S/S appliances in kit, LG fridge w/water and ice dispenser, Frigidaire gas stove & B/I dishwasher, Maytag stackable washer & dryer, bathroom mirrors, B/I ceiling speakers in living, dining and kitchen, Bose speakers in sunroom(no receiver), metal wall headboard in primary bedroom, B/I shelving in W/I...
